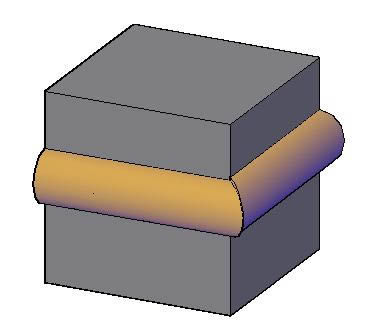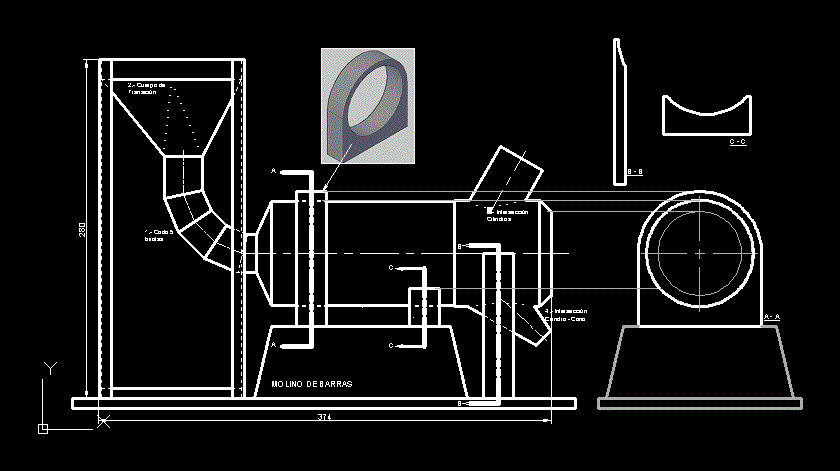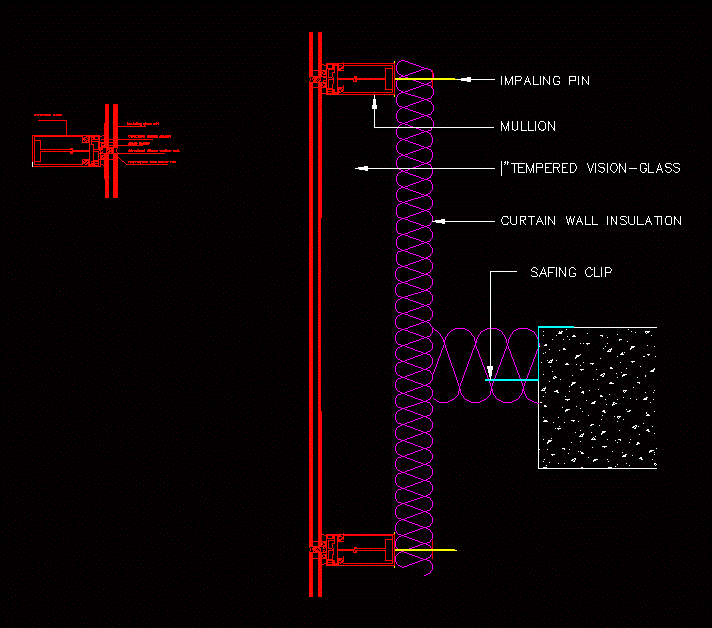Planking Of HºAº DWG Block for AutoCAD
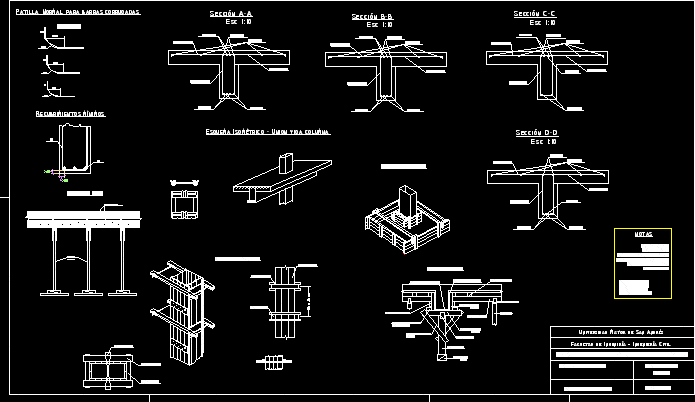
Wooden planking
Drawing labels, details, and other text information extracted from the CAD file (Translated from Spanish):
steel sheet, beam, pos, scheme, steel sheet, beam, pos, scheme, steel sheet, columns, pos, scheme, beam, pos, scheme, beam, pos, scheme, beam, pos, scheme, beam, pos, scheme, shoes, pos, scheme, shoe, shoe, shoe, shoe, vcu, fork, ariostre, fork, braces, column formwork, board, turns tips, background board, low career, endurance piece, flanges, cradle, strut, bars, side board, joists, crossbar, beam formwork, flanges, strut, ribs, reinforcement scheme in columns, bars: corrugated, concrete:, fcd mpa, humidity: medium, type of environment: normal, aggregate size max:, normal control conditions, notes, fyd mpa, steel: ah, armor: passive, pos, pos, pos., diagrams, l. p., #, l. t., iron spreadsheet, date: June, calculation of a reinforced concrete gantry by the caquot method, blade: from, reinforced concrete, University of San Andres, civil engineering engineering faculty, teaching: ing miguel muñoz, civ, fork, braces, ariostre, endurance piece, turns tips, crossbar, strut, cradle, flanges, beam formwork, column formwork, braces, fork, board, low career, background board, flanges, joists, side board, bars, ribs, strut, esc, section, esc, section, side board, strut, every M., beam formwork, minimal coatings, bars: corrugated, concrete:, fcd mpa, humidity: medium, type of environment: normal, aggregate size max:, normal control conditions, notes, fyd mpa, steel: ah, armor: passive, esc, normal pin for corrugated bars, isometric scheme union beam column, shoe formwork, pos, pos, pos, section, esc, section, pos, esc, pos
Raw text data extracted from CAD file:
| Language | Spanish |
| Drawing Type | Block |
| Category | Construction Details & Systems |
| Additional Screenshots |
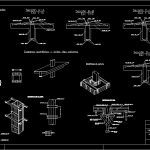 |
| File Type | dwg |
| Materials | Concrete, Steel, Wood |
| Measurement Units | |
| Footprint Area | |
| Building Features | |
| Tags | autocad, block, coffrage, DWG, formwork, planking, schalung, shorings, sliderail system, slipform, verschalung, wooden |



