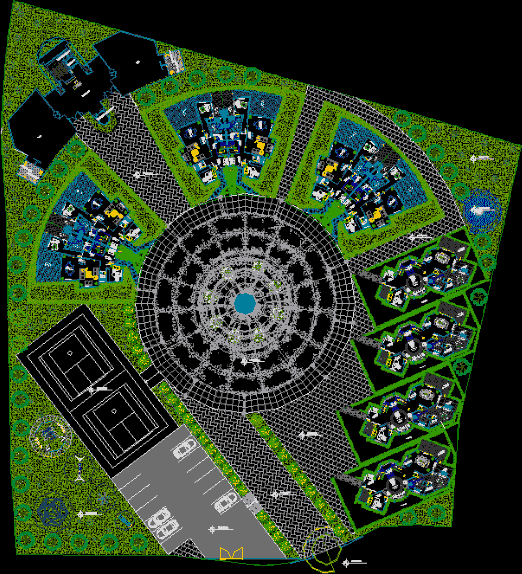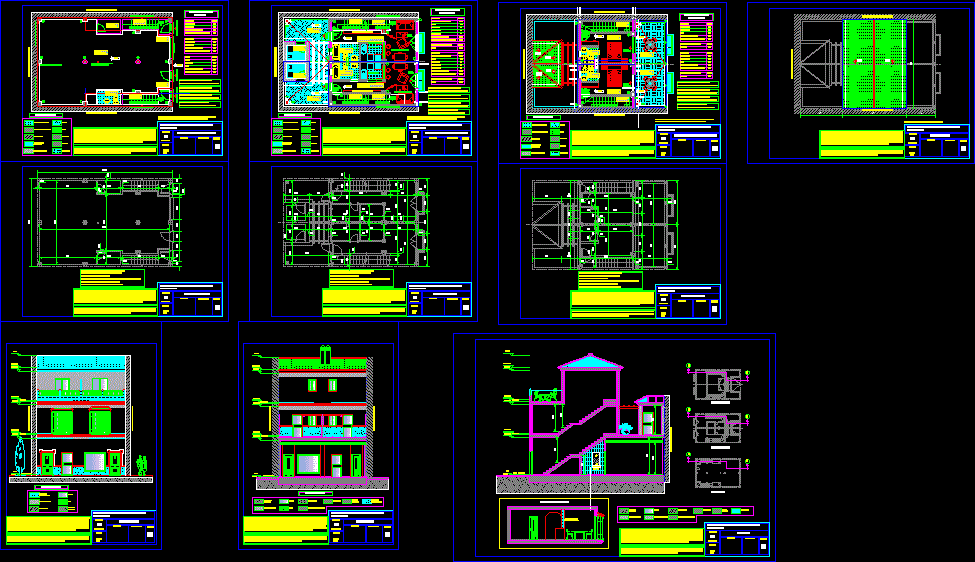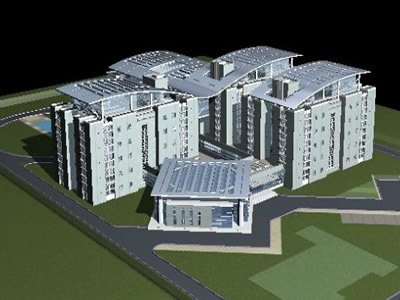Planned Unit Development, Peru DWG Plan for AutoCAD

PLANIMETRY – HOUSING UNITS IN QUINTA TYPE PERUVIAN PUD – 2 DIFFERENT FLOORPLANS
Drawing labels, details, and other text information extracted from the CAD file (Translated from Spanish):
ss.hh., men, ladies, non-slip ceramic floor, urinals, nm, general planimetry, indicated, scale:, project:, plan:, designer:, location:, revised:, made by coconut, living room, kitchen , hall, light blue epoxy paint, line for volleyball court with, perimeter line of three points, free throw line, line of axis, line for basketball court with, red oxide epoxy paint, granite, central square , recreation, be, cemeto floor and, stone washed color, path, parking, tree No., nm, p. of arq enrique guerrero hernández., p. of arq Adriana. rosemary arguelles., p. of arq francisco espitia ramos., p. of arq hugo suárez ramírez., parquet floor, ceramic floor, study, receipt, mini-bar, fountain, storage, projection -extractor of smoke, patio, terrace, garden, dining room, panoramic elevator, reception, elevator, garbage duct, sum, ss.hh males, ss.hh women
Raw text data extracted from CAD file:
| Language | Spanish |
| Drawing Type | Plan |
| Category | Condominium |
| Additional Screenshots |
 |
| File Type | dwg |
| Materials | Other |
| Measurement Units | Metric |
| Footprint Area | |
| Building Features | Garden / Park, Deck / Patio, Elevator, Parking |
| Tags | apartment, autocad, building, condo, development, DWG, eigenverantwortung, Family, floorplans, group home, grup, Housing, mehrfamilien, multi, multifamily housing, ownership, partnerschaft, partnership, PERU, peruvian, plan, planimetry, planned, type, unit, units |








