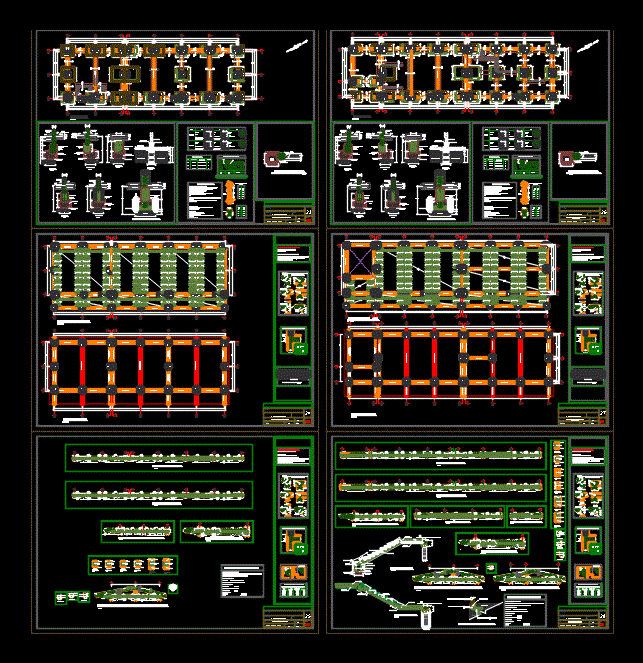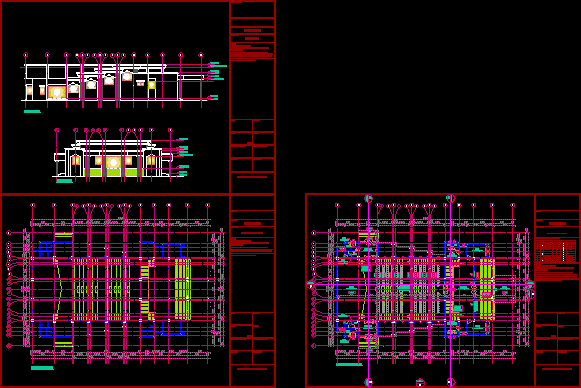Planning Educational Institution DWG Plan for AutoCAD

Floor plans; Sections and elevations; STRUCTURES AND FURTHER DETAILS of an educational institution; Path according to National Building Regulations
Drawing labels, details, and other text information extracted from the CAD file (Translated from Galician):
p. of arq. enrique guerrero hernández., p. of arq. adrian a. romero arguelles., p. of arq. francisco espitia ramos., p. of arq. hugo suárez ramírez., gargoyle, primary school, general-existing plant, code :, flat :, scale:, lamina :, responsible :, date :, drawing :, revision :, project :, location :, province :, district: , urinal, general plant-first level, pluvial evacuation channel, service path, low rainwater amount, concrete bench, lamppost, frosted concrete floor, general plant-second level, projection of roof, ridge, stucco, andean tile cover, tarrajeado and painted wall, raw glass, column, melamine separator, tarrajeado and painted wall, Andean tile cover, work table, raw glass, slate, cuts – elevation, existing module, limit, coverage polycarbonate, oevv, room, magnetic, variable, tip., type, level, column box, north, type, section, coatings, type of concrete, foundation floor characteristics, foundation design parameters: the mooring columns will empty after have raised the walls, final height, technical specifications, -all foundation funds will be leveled and compacted., split into different parts within this central zone, r. min., closed stirrups, typical detail of, shoe box, section in, plant, diameter and, distribution, quantity, overcrowding, reinforced concrete, soled, stepped concrete, stirrups vc, floor cement polished, polished and bruised cement floor, columns, splice box, ceramic floor, shoe, foundation, beam projection, additional, see picture, length of hooks, column, beam, elevation, column, metal latch, cut aa, cut bb, cut cc, cut dd , cut, and cut ff, minimum radius of bending for bars, standard hook, minimum extension, length, development, column d, specified, coating, plate or beam, development length for stairs, columns and beams, classrooms, overloads: overlays: technical specifications, corridor foundations, lightening: steel, overheads, structures – foundation, welding, metal rail railing, finishing, overcrowding, tarrajeo, foundation, runway, c ortes – elevations – roof plant residence of teachers, structures – foundations: residence of teachers, structures – lightened and beams: residence of teachers, or vv
Raw text data extracted from CAD file:
| Language | Other |
| Drawing Type | Plan |
| Category | Schools |
| Additional Screenshots | |
| File Type | dwg |
| Materials | Concrete, Glass, Plastic, Steel, Other |
| Measurement Units | Metric |
| Footprint Area | |
| Building Features | Deck / Patio |
| Tags | autocad, College, details, DWG, educational, elevations, floor, institution, library, national, path, plan, planning, plans, school, sections, structures, university |








