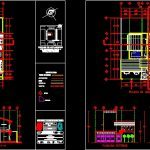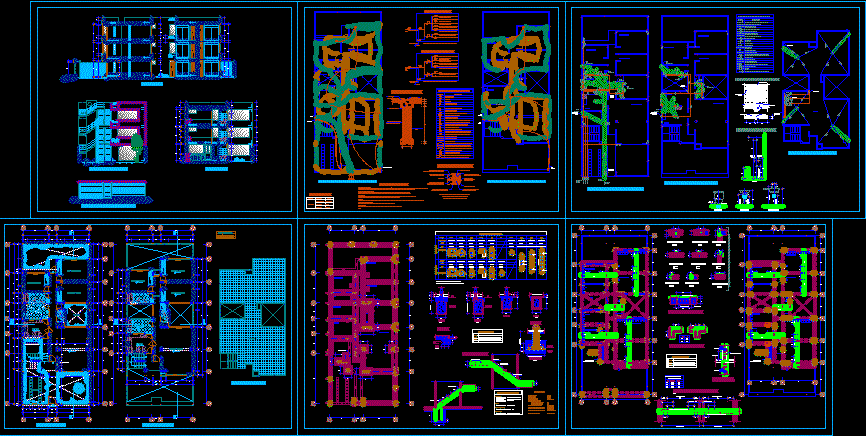Plano Arquitectonico – House – Bedroom DWG Block for AutoCAD

High Plant; Set low walls and cuts
Drawing labels, details, and other text information extracted from the CAD file (Translated from Spanish):
drawn by arq.edwin quiroga, master bedroom, vestibule, dressing room, bedroom visits, bathroom, exterior facade, upper floor, national polytechnic institute, qualif :, student :, teacher :, cossio andrade ernesto, project:, house-room, type of planes :, planes :, dimension :, meters, scale :, date :, hernandez garcia miguel, matter :, architectural drawing assisted by computer, group :, av. san felipe, av. santa rita, street: joaquin a. dwell, street: jose clemente orozco, sketch of location, north, location, dimension, symbology, load wall, axes, door, window, buoy, cuts, side facade, front facade, office, living room, kitchen, terrace, ground floor, roof plant, assembly plant, longitudinal cut aa, plane :, cross section bb, visitors
Raw text data extracted from CAD file:
| Language | Spanish |
| Drawing Type | Block |
| Category | Condominium |
| Additional Screenshots |
 |
| File Type | dwg |
| Materials | Other |
| Measurement Units | Metric |
| Footprint Area | |
| Building Features | |
| Tags | apartment, autocad, bedroom, block, building, condo, cuts, duplex housing, DWG, eigenverantwortung, Family, group home, grup, high, house, mehrfamilien, multi, multifamily housing, ownership, partnerschaft, partnership, plano, plant, set, walls |








