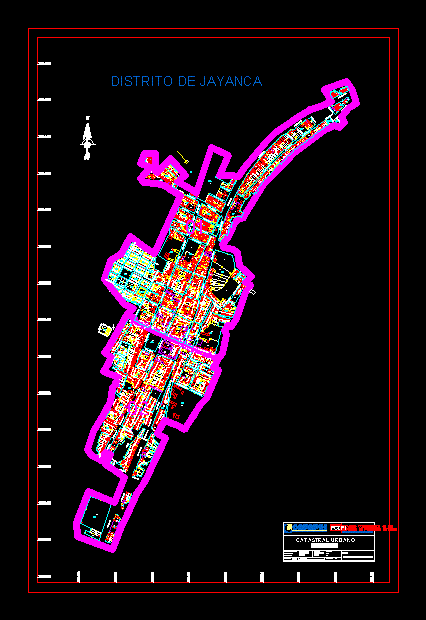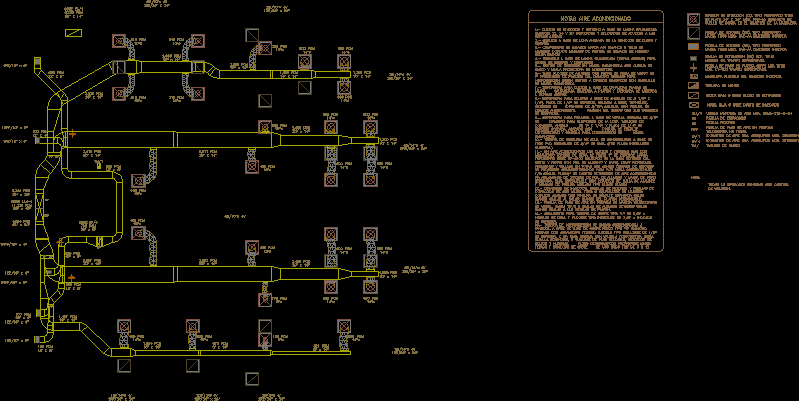Plano Catastral – District Jayanca DWG Block for AutoCAD
ADVERTISEMENT

ADVERTISEMENT
COFOPRI 2011 CATASTRAL MAP – DISTRICT COORDENAS Jayanca UTM – LAMBAYEQUE
Drawing labels, details, and other text information extracted from the CAD file (Translated from Spanish):
informal property formalization agency, real property rights, consolidation project, pcdpi, cadastre sub-component, ca. the tamarind, ca. san jorge, cultivation ground, river motupe, quebrada zurita, market, jayanca, lambayeque, district:, province:, consolidation project informal property rights, south, hemisphere:, area:, datum:, scale:, elaborated:, address:, department:, cadastre, cadastral urban, jayanca district, jayanca
Raw text data extracted from CAD file:
| Language | Spanish |
| Drawing Type | Block |
| Category | City Plans |
| Additional Screenshots |
 |
| File Type | dwg |
| Materials | Other |
| Measurement Units | Metric |
| Footprint Area | |
| Building Features | |
| Tags | autocad, beabsicht, block, borough level, catastral, cofopri, district, DWG, lambayeque, map, plano, political map, politische landkarte, proposed urban, road design, stadtplanung, straßenplanung, urban design, urban plan, utm, zoning |








