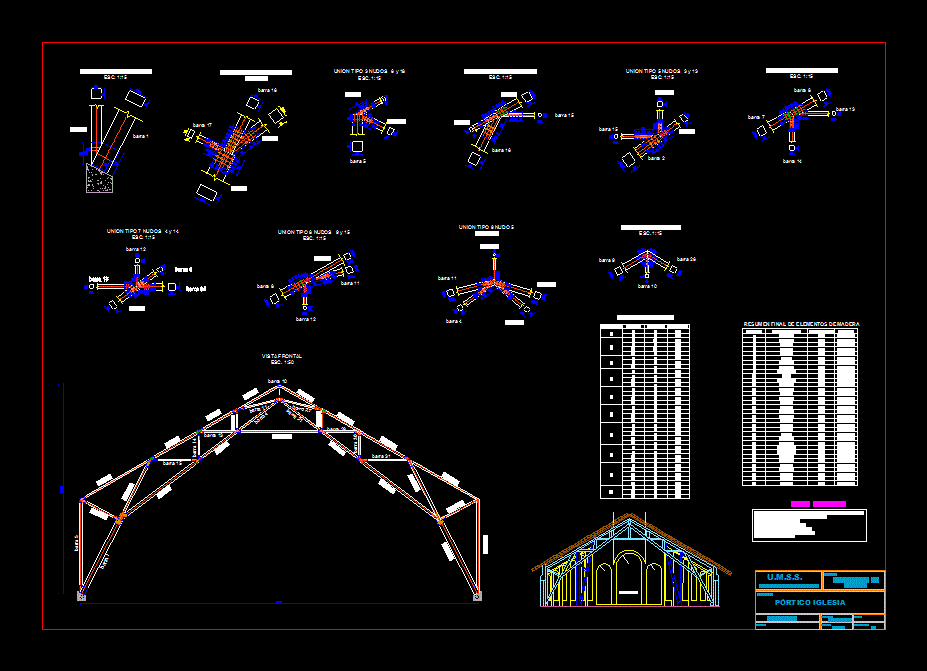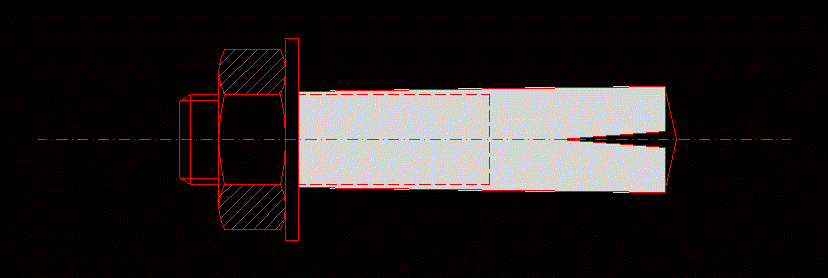Plano Church Portico DWG Block for AutoCAD

Portico Church
Drawing labels, details, and other text information extracted from the CAD file (Translated from Spanish):
front view esc., bolt summary, diameter, bolts, bar, union type, all dimensioned in cm., manual design standard for Andean wood, all members of the group a: almendrillo, metal plates, support of cyclopean concrete, treated treated wood, adjusting bolts to rebound, General notes, almond tree, almond tree, almond tree, almond tree, almond tree, almond tree, almond tree, almond tree, almond tree, almond tree, almond tree, almond tree, almond tree, almond tree, almond tree, almond tree, almond tree, almond tree, almond tree, almond tree, almond tree, almond tree, almond tree, almond tree, almond tree, almond tree, almond tree, almond tree, almond tree, almond tree, almond tree, almond tree, almond tree, almond tree, species, length, squadron, elem. no, final summary of wooden elements, bar, fac. science technology, u.m.s.s., porch church, ascription, draft:, student:, date:, plan number:, wood structures, civil Engineering, career:, matter:, scale:, indicated, bar, union type knot esc., bar, bar, union type knot esc., bar, union type knots esc., bar, bar, union type knots esc., bar, bar, union type knots esc., bar, bar, union type knots esc., bar, union type knots esc., bar, bar, union type knots esc., bar, union type knots esc., bar, bar, union type knots esc., bar, high altar
Raw text data extracted from CAD file:
| Language | Spanish |
| Drawing Type | Block |
| Category | Construction Details & Systems |
| Additional Screenshots |
 |
| File Type | dwg |
| Materials | Concrete, Wood |
| Measurement Units | |
| Footprint Area | |
| Building Features | |
| Tags | autocad, block, church, détails de construction en bois, DWG, holz tür, holzbau details, plano, portico, unions, Wood, wood construction details, wooden door, wooden house |








