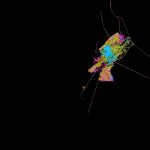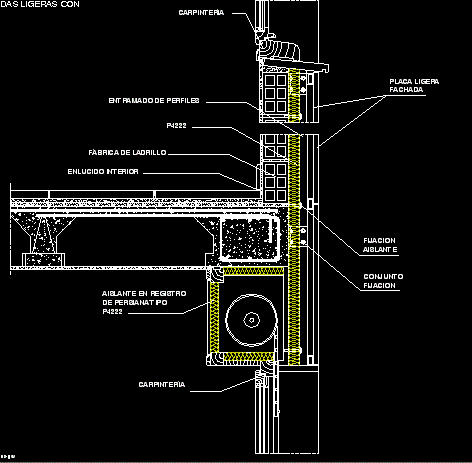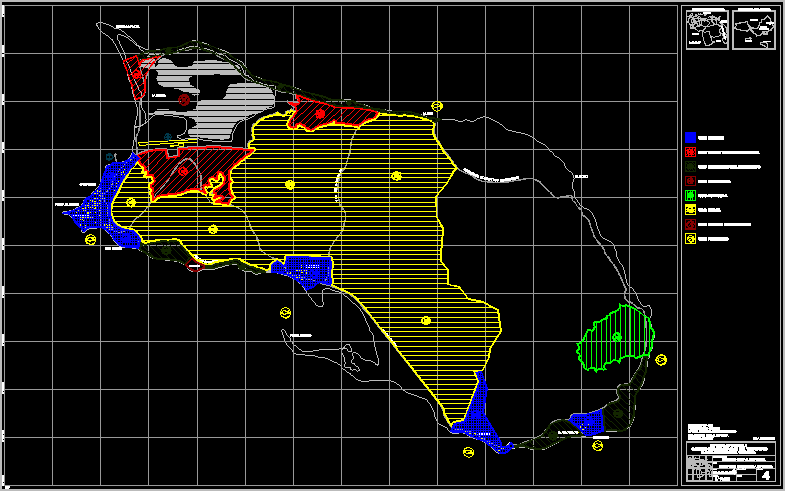Plano City Tacna – Peru DWG Block for AutoCAD

Plat of the heroic city of Tacna – Peru
Drawing labels, details, and other text information extracted from the CAD file (Translated from Spanish):
dad, ciu, erotic, Pedro, saint, Commerce, e.g., Miguel Pro, school, worship, square, firefighters, doctor, post, entel, habitat for, humanity, lime. the olive trees, lime. the apple trees, lime. the vid, lime. the Palm trees, lime. the blackberries, lime. the avocado, lime. the olive trees, lime. the blackberries, lime. the roses, lime. the vid, lime. the roses, lime. the avocado, lime. the Palm trees, lime. the pines, lime. the blackberries, pas., lime. the buigamvillas, lime. the bugs, pas., lime. the pears, local, pas., home, lime. the roses, lime. the apple trees, lime. the Palm trees, lime. the pines, lime. the roses, lime. the blackberries, lime. the jasmine, lime. the nardi, lime. the blackberries, lime. the jasmine, lime. the roses, lime. the nardi, lime. the roses, av. the willows, Pan American Highway south tacna arica, Commerce, e.g., Miguel Pro, school, worship, square, firefighters, doctor, post, entel, habitat for, humanity, lime. the olive trees, lime. the apple trees, lime. the vid, lime. the Palm trees, lime. the blackberries, lime. the avocado, lime. the olive trees, lime. the blackberries, lime. the roses, lime. the vid, lime. the roses, lime. the avocado, lime. the Palm trees, lime. the pines, lime. the blackberries, pas., lime. the buigamvillas, lime. the bugs, pas., lime. the pears, local, pas., home, lime. the roses, lime. the apple trees, lime. the Palm trees, lime. the pines, lime. the roses, lime. the blackberries, lime. the jasmine, lime. the nardi, lime. the blackberries, lime. the jasmine, lime. the roses, lime. the nardi, lime. the roses, av. the willows, Pan American Highway south tacna arica, reviewed:, approved:, provincial municipality of tacna, formulation unit, track paths, ing. carlos cauna q., indicated, January, formulation unit, date:, scale:, planning management, work:, flat:, urban, management:, execution:, draft:, approved, digitization:, revised:, design:, province tacna province tacna district tacna, Location:, designer:, supervision:, observations:, sheet, reviewed:, approved:, provincial municipality of tacna, formulation unit, sport slab, ing. walter pictures, indicated, December, formulation unit, date:, scale:, planning management, work:, flat:, urban, management:, execution:, draft:, approved, digitization:, revised:, design:, province tacna province tacna district tacna, Location:, designer:, supervision:, observations:, sheet, rvchq, bach. arq. rocio chayña q., location, construction of sports slab in the neighborhood junta miguel grau., reviewed:, approved:, provincial municipality of tacna, formulation unit, sport slab, ing. walter pictures, indicated, December, formulation unit, date:, scale:, planning management, work:, flat:, urban, management:, execution:, draft:, approved, digitization:, revised:, design:, province tacna province tacna district tacna, Location:, designer:, supervision:, observations:, sheet, rvchq, bach. arq. rocio chayña q., location, construction of sports slab in the neighborhood junta miguel grau., reviewed:, approved:, provincial municipality of tacna, formulation unit, track construction, indicated, December, formulation unit, date:, scale:, planning management, work:, flat:, urban, management:, execution:, draft:, approved
Raw text data extracted from CAD file:
| Language | Spanish |
| Drawing Type | Block |
| Category | City Plans |
| Additional Screenshots |
 |
| File Type | dwg |
| Materials | |
| Measurement Units | |
| Footprint Area | |
| Building Features | Deck / Patio, Car Parking Lot, Garden / Park |
| Tags | autocad, beabsicht, block, borough level, city, DWG, PERU, plano, plat, political map, politische landkarte, proposed urban, road design, stadtplanung, straßenplanung, Tacna, urban design, urban plan, zoning |








