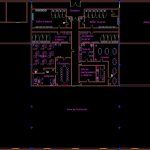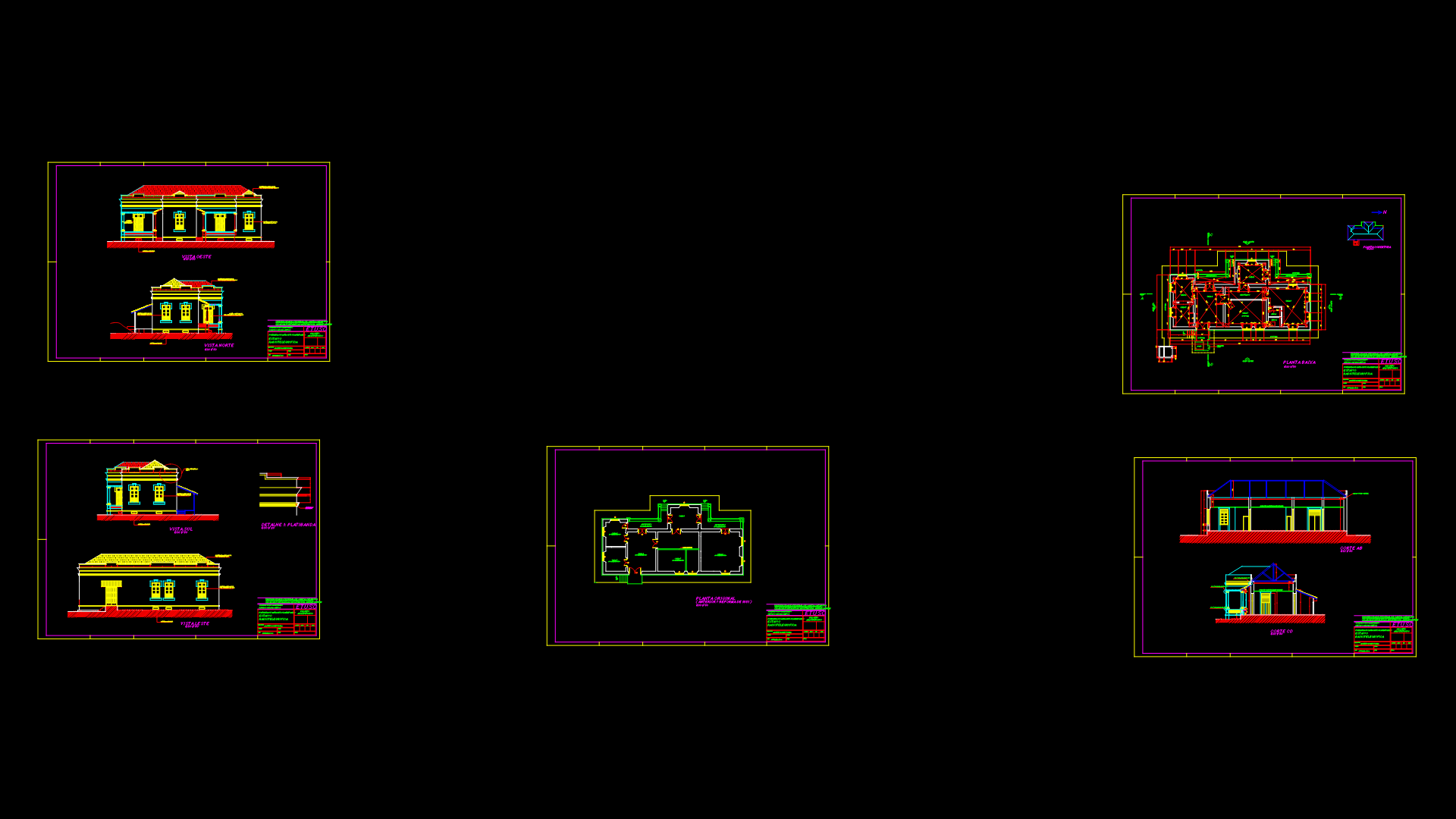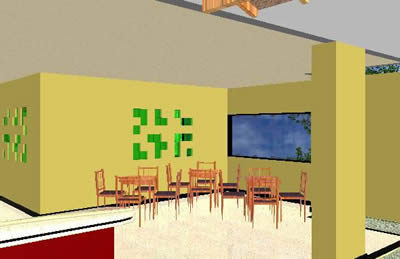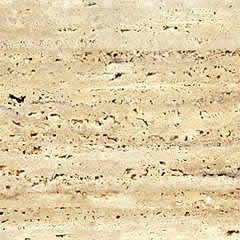Plano De La Distribucion De Una Fabrica DWG Block for AutoCAD
ADVERTISEMENT

ADVERTISEMENT
Plano de una fabrica virgen(para todo tipo de utilidades) con la separación en varios departamentos y la colocación de detalles como mobiliario; tecnología…ect.
Drawing labels, details, and other text information extracted from the CAD file (Translated from Spanish):
drawn, plane no:, course:, scale:, checked, drawn, plane no:, course:, scale:, checked, detail, motorola, raw materials warehouse, production area, bathrooms men, women’s toilets, men’s changing rooms, women’s locker room, Offices, s.reuniones, office, boiler maintenance room, dinning room, receiver, leisure room, drying area, warehouse of finished products, drawn, plane no:, course:, scale:, checked, level plane
Raw text data extracted from CAD file:
| Language | Spanish |
| Drawing Type | Block |
| Category | Historic Buildings |
| Additional Screenshots |
 |
| File Type | dwg |
| Materials | |
| Measurement Units | |
| Footprint Area | |
| Building Features | |
| Tags | autocad, block, church, corintio, de, distribucion, dom, dorico, DWG, église, geschichte, igreja, jonico, kathedrale, kirche, kirk, l'histoire, la, la cathédrale, plano, teat, Theater, theatre, tipo, una |








