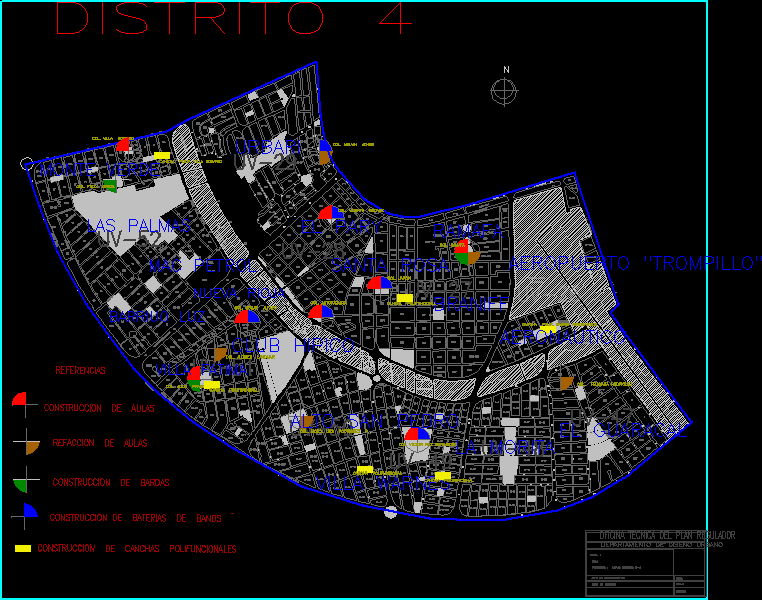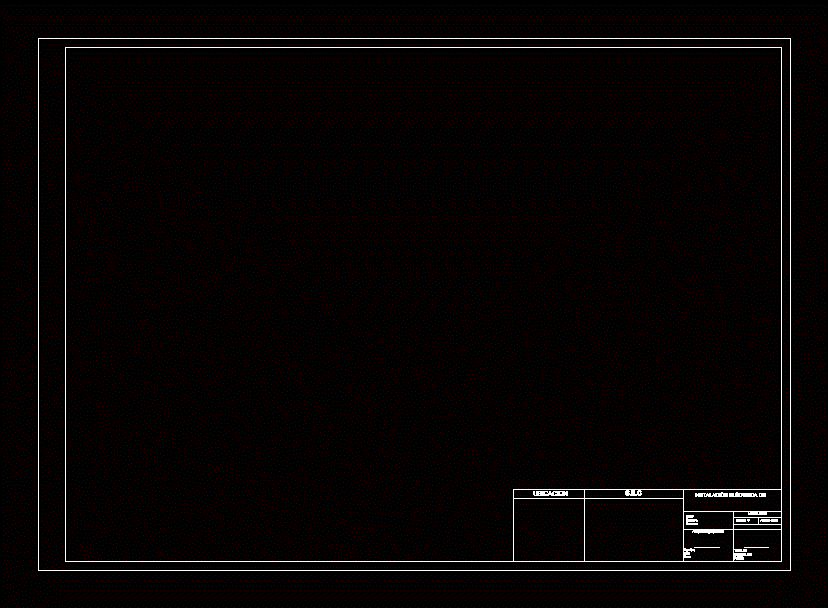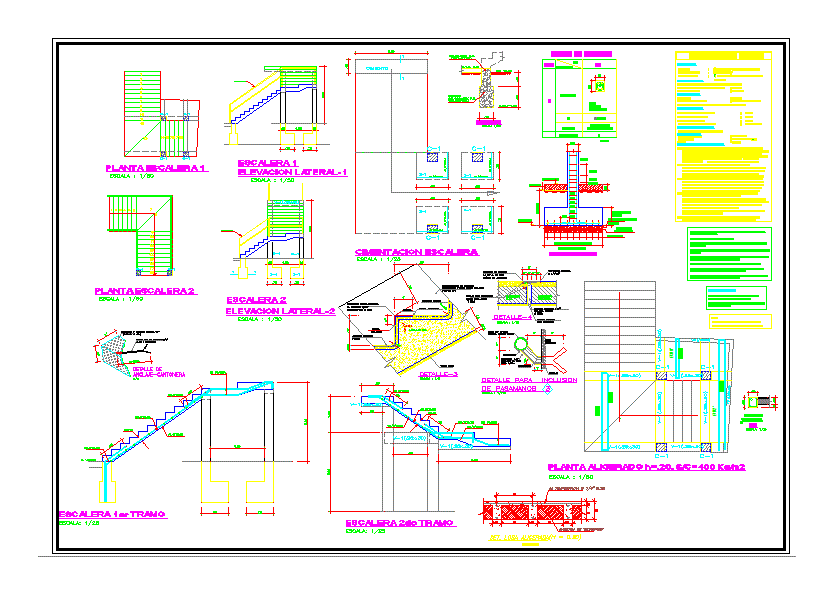Plano District 4 Director Of Santa Cruz De Sierra – Bolivia DWG Block for AutoCAD

Plano District 4 director of Santa Cruz de Sierra – BOLIVIA
Drawing labels, details, and other text information extracted from the CAD file (Translated from Spanish):
area, department head, section head, date, drawing, urban design department, uv :, esc., technical office of the regulatory plan, second ring, second, ring, canyon, park, children, housing, multifamily, area collective use, military school, aviation, big river, pilcomayo, square, market, tartagal, rene barrientos, takes, reed, alvarez nava, buceta, lagunillas, anselmo rivas, bazan, governor, prefect, school, seoane, nunu de the cave, choreti, maruama, aireyu, tomas de lezo, abapo, curuyuqui, camatindi, saguapag, obai, gob.videla, piriti, salta, cuevo, villa montes, yacuiba, machareti, carandaiti, ipita, campo, sports, posta, sanitary, candles, pinto, manuela, emilio finot, angostura, squadron, miguel, castro, craftsmanship, area, green, craftsmanship, church, green area, av, tristan, rock, angel, sandoval, guarey, mocapini, hotel the fifth , ave, avenue, pirai, sports fields, tahuichi aguilera, building, administrative, plaza, cult, c.sa lud, c.social, school group, sports field, commercial, nursery, center, culture, pi, sanitary post, saguapac, welfare, kinder, sanit, police, road, cochabamba, playground, urban park, club hipico, area recreation, room, san mateo, last, tte. hillock, hat, river vilcas, turrets, yuruma, river the swamp, joyful hill, river chontal, jorochito, guapurilo, river, mirrors, av., strong, oconi, river tupiriqui, muyurina, ariruma, rio yaguari, lathe, gallows, de chavez, achiras, santa rita, bajio, san, juan, del rosario, rio las lagunas, monte house, isidro, park i, granada, castilla, external, third, kindergarten, market supply, natural forest, area for clubs, country club las palmas, holy school, aquino shots, santa cruz cooperative school, lagoon, marell, tabite, tarite, red, three, crosses, quiser, bahia, caceres, cana, tamengo, yaguaru, rio san, julian, caparus, agoma, black bay, monomo river, coffee, hill turobo, pinocas, quimome, tuyuyu, iberica, ignacio, valencia, mangabalito, ipias, guapomo, urubicha, hill talcoso, rio ubai, the trunks, anahi, san miguel, barcelona, la rioja, av. las, palmas, andalucia, aragon, fourth ring, social, construction of bathrooms, construction of classrooms, construction of fences, refurbishment of classrooms, construction of polifuncionales courts, aeronautic, ramafa, braniff, santa rosa, el pary, urbari, the guaracal, the morita, high san pedro, villa warnes, new rioja, villa fatima, barriuo light, the palms, mac petrol, monte verde, references, col. July meadow, polifuncional court, col. mons. luis rodrigues p., col. victor paz estensoro, col. Feliciana Rodriguez, col. ramafa, col. japon, col. vicente seoane, col. antofagasta, col. Oscar Alfaro, col. alcides landivar, polif court. Villa Rosario, col. Melvin Jones, col. Villa Rosario, col. Felix Oroza, polif court. aeronautic neighborhood
Raw text data extracted from CAD file:
| Language | Spanish |
| Drawing Type | Block |
| Category | City Plans |
| Additional Screenshots |
 |
| File Type | dwg |
| Materials | Other |
| Measurement Units | Metric |
| Footprint Area | |
| Building Features | Garden / Park |
| Tags | autocad, beabsicht, block, bolivia, borough level, cruz, de, director, district, DWG, plano, political map, politische landkarte, proposed urban, road design, santa, sierra, stadtplanung, straßenplanung, urban design, urban plan, zoning |








