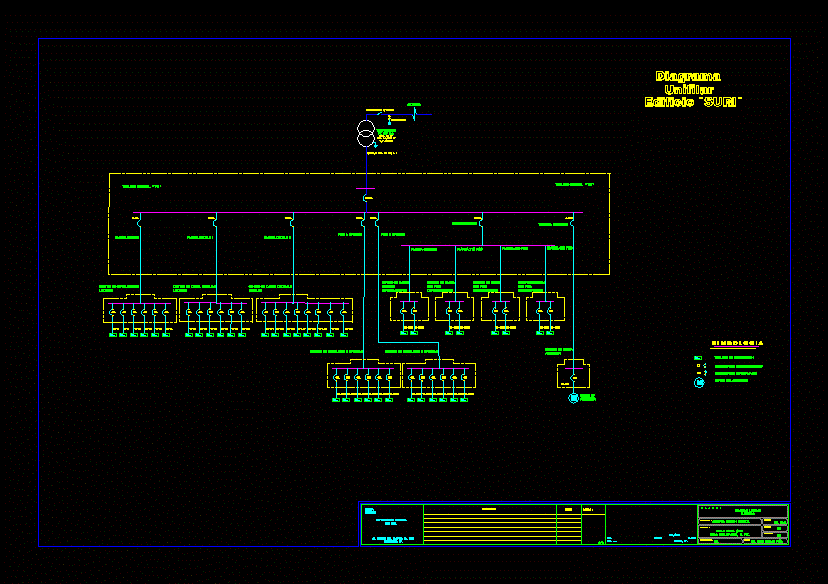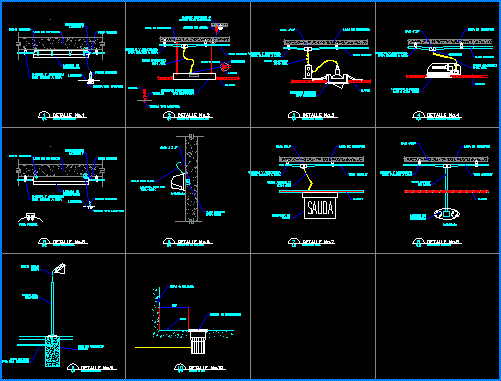Plano Electric Building Multi – Functional DWG Block for AutoCAD

Line diagram
Drawing labels, details, and other text information extracted from the CAD file (Translated from Spanish):
Scud, Explode change, Electric motor pumps, Tesa kva transformer, Amp., Kv., C.f.e, Electric motor pumps, Phases, Prim. Phases, From kva, Transformer, Phases, Prim. Phases, From kva, Transformer, From kva, Transformer, Prim. Phases, Phases, Transformer, From kva, Prim. Phases, Phases, av. Pacific heroes no., Search by company:, engineer, revised, Lp., Radio: key:, comments, C.p., cabbage., date, sheet, Nm., Butròn Berdeja, Street viacha, Area: peace., lifting:, Location, owner, Lp., scale, Dimension:, drawing:, Ing. Yamir hidalgo peña, date, jul., without, thermomagnetic switch, Knife-type switch, Switchboard, Cargo center basement, electric, without, General board tg, Transformer, From kva, Prim. Kv, Sec. Kv, Lightning arresters, circuit breaker, rush, General board tg, diagram, Unifilar, terrified, basement, Load center zocalo, Ground floor, Load center zocalo, Ground floor, Floor offices, Center of loading floor offices, Center of loading floor offices, Floor offices, ground floor, load center, floor, load center, floor, load center, floor, load center, floor, ground floor, Departments, local, load center, elevator, Terrace lift, Elevator motor, elevator, motor, building, Bsg s.r.l, Ing., Departments
Raw text data extracted from CAD file:
| Language | Spanish |
| Drawing Type | Block |
| Category | Mechanical, Electrical & Plumbing (MEP) |
| Additional Screenshots |
 |
| File Type | dwg |
| Materials | |
| Measurement Units | |
| Footprint Area | |
| Building Features | Elevator, Car Parking Lot |
| Tags | autocad, block, building, diagram, DWG, einrichtungen, electric, facilities, functional, gas, gesundheit, l'approvisionnement en eau, la sant, le gaz, line, linear, machine room, maquinas, maschinenrauminstallations, multi, plano, provision, single line, wasser bestimmung, water |








