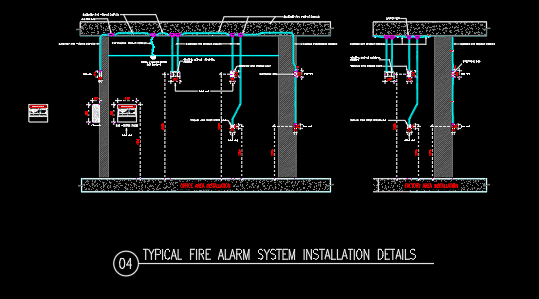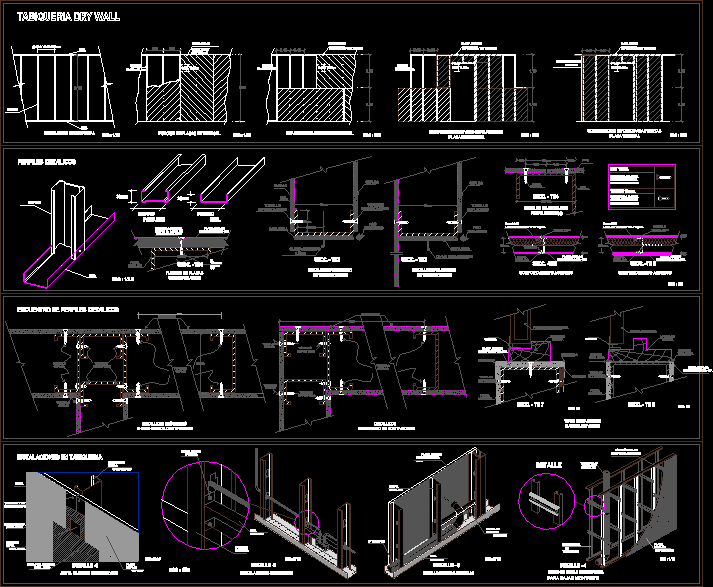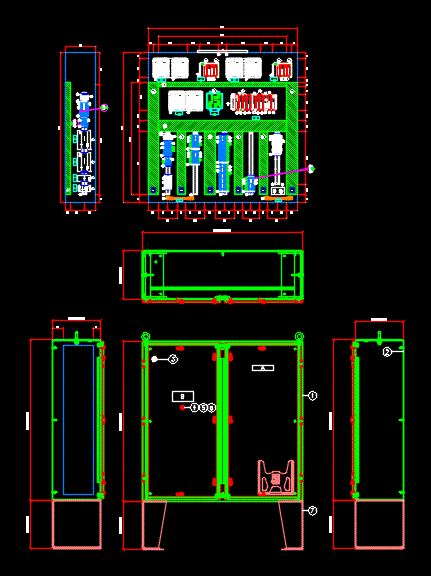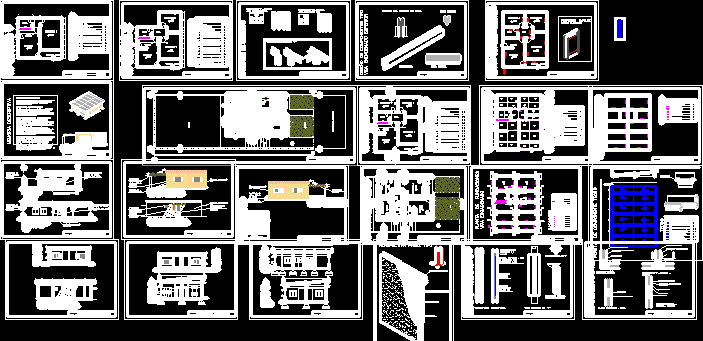Plano Facilities (Sanitary, Hydraulic, Light, Gas) Housing DWG Block for AutoCAD

General Planimetria – distribution – references
Drawing labels, details, and other text information extracted from the CAD file (Translated from Spanish):
access, specification, electrical installation, do not., symbol, Stair damper, Simple eraser, Note: the pipe, when not specified, is, Spot, load center, Line by wall slab, Line per floor, Phone out, Special phone out, Incandescent recessed luminaire, Type luminaire, General blade interrupter, C.f.e., C.f.e energy supply, Contact, Double contact, Spot lighting, Recorder timbre, bomb, Type luminaire, R.t., specification, electrical installation, do not., symbol, Stair damper, Simple eraser, Note: the pipe, when not specified, is, Spot, load center, Line by wall slab, Line per floor, Phone out, Special phone out, Incandescent recessed luminaire, Type luminaire, General blade interrupter, C.f.e., C.f.e energy supply, Contact, Double contact, Spot lighting, Recorder timbre, bomb, Type luminaire, sewerage, To the system of, municipal, S.a.f, Water tank, Ba, B.a.c, Water tank, Drain, Heater, solar, potable, of water, rush, of the network, key, nose, measurer, float, Hydraulic installation, specification, Union nut, check valve, gate valve, Column of cold water, Ooapas meter, Hot water column, Hot water line, Cold water line, Municipal connection ooapas, float, tank, relief valve, Pump of h.p., Tinaco cap. Lts., Automatic heater, nose, Diameter of the pipe, A.f., A.c., C.a.c., A.f., goes., do not., symbol, specification, sanitary instalation, Ventilation pipe, Tube of pvc.de, Pvc pipe, Wastewater discharge, Exit to municipal drainage, Sense of runoff, Cespol, Rainwater drop, Tapatia registry, Registration with lid, Diameter of the pipe, Rc, do not., symbol, R.t, TV., Pend., B.a., B.a.n.
Raw text data extracted from CAD file:
| Language | Spanish |
| Drawing Type | Block |
| Category | Mechanical, Electrical & Plumbing (MEP) |
| Additional Screenshots |
 |
| File Type | dwg |
| Materials | |
| Measurement Units | |
| Footprint Area | |
| Building Features | Car Parking Lot |
| Tags | autocad, block, distribution, DWG, einrichtungen, electric, facilities, gas, general, gesundheit, Housing, hydraulic, l'approvisionnement en eau, la sant, le gaz, light, machine room, maquinas, maschinenrauminstallations, planimetria, plano, provision, references, Sanitary, wasser bestimmung, water |








