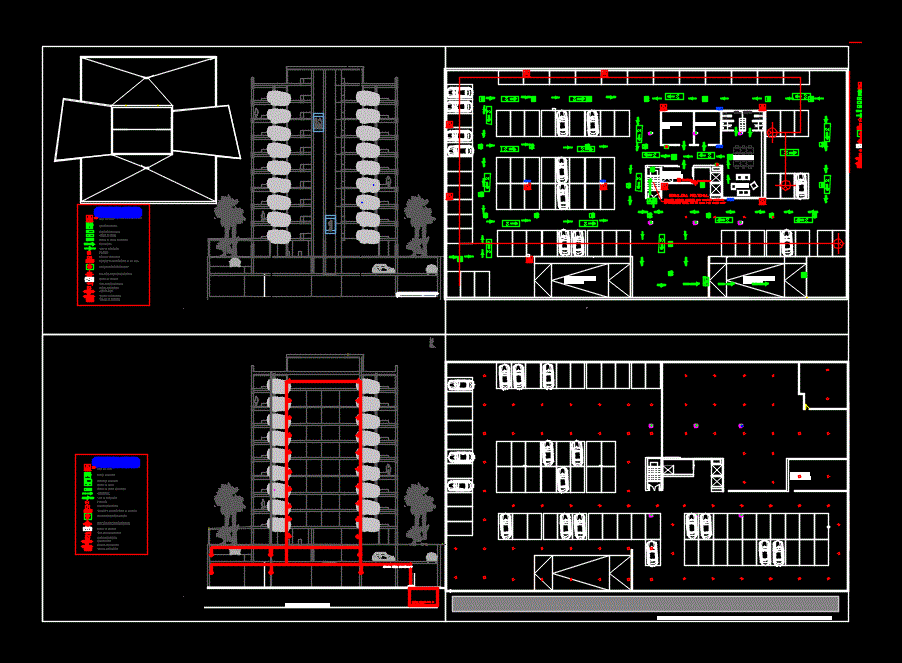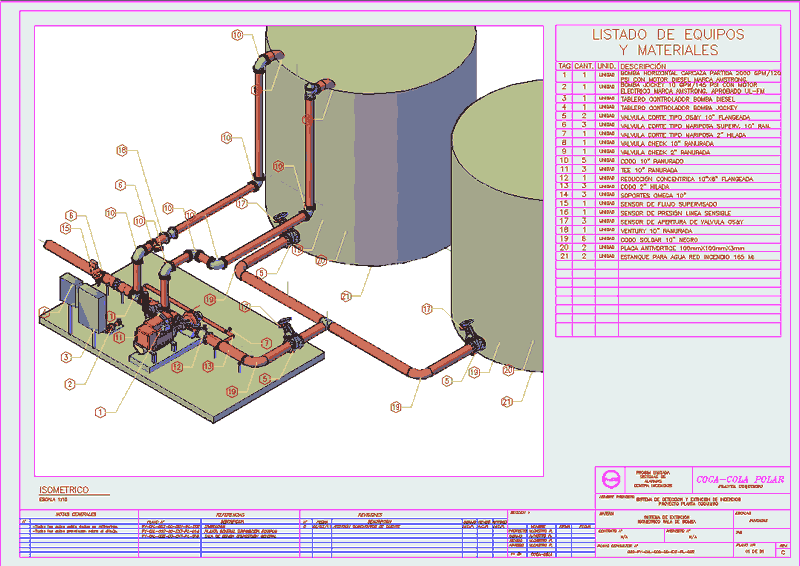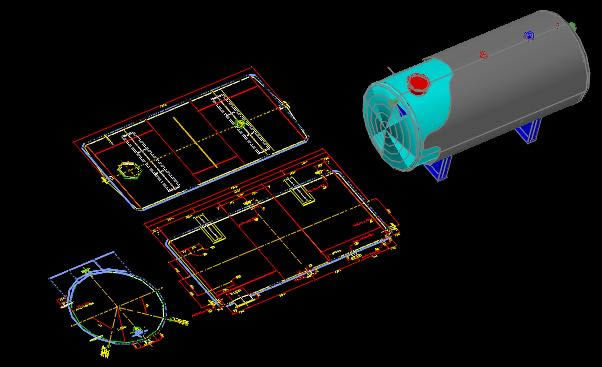Plano Fire DWG Block for AutoCAD

Fire Plano Hotel
Drawing labels, details, and other text information extracted from the CAD file (Translated from Spanish):
solar, bathrooms, summ, reception, offices, nucleus access, free space, entrance, living room, bar-cafe, hall, pool, solarium, ditch, cord, dividing axes, sidewalk, lm, le, lateral retreat, fire extinguisher manual base of chemical dust, emergency light, final output, fire references, se, evacuation routes, emergency exit, exit sign, exit sign with arrow, first aid kit, cabinet and gas cut key gral., socket impulsion firefighters, fire pumps, pressurized pipe, fire column, aerial pipe, fire board, tees, area, security, cold storage, dining room, personal entrance, waste disposal, deposit, avezou – escoriaza-horcajo-maccari-macovaz -mathus-santonja-suárez garrido- virgilio, pedestrian staircase, pedestrian staircase used as emergency exit, double bedroom, personal room, lav, ppa, pushbutton, fire detector, construction iii, hotel, project facilities
Raw text data extracted from CAD file:
| Language | Spanish |
| Drawing Type | Block |
| Category | Mechanical, Electrical & Plumbing (MEP) |
| Additional Screenshots |
 |
| File Type | dwg |
| Materials | Other |
| Measurement Units | Metric |
| Footprint Area | |
| Building Features | Pool |
| Tags | autocad, block, DWG, einrichtungen, facilities, fire, gas, gesundheit, Hotel, l'approvisionnement en eau, la sant, le gaz, machine room, maquinas, maschinenrauminstallations, plano, provision, wasser bestimmung, water |








