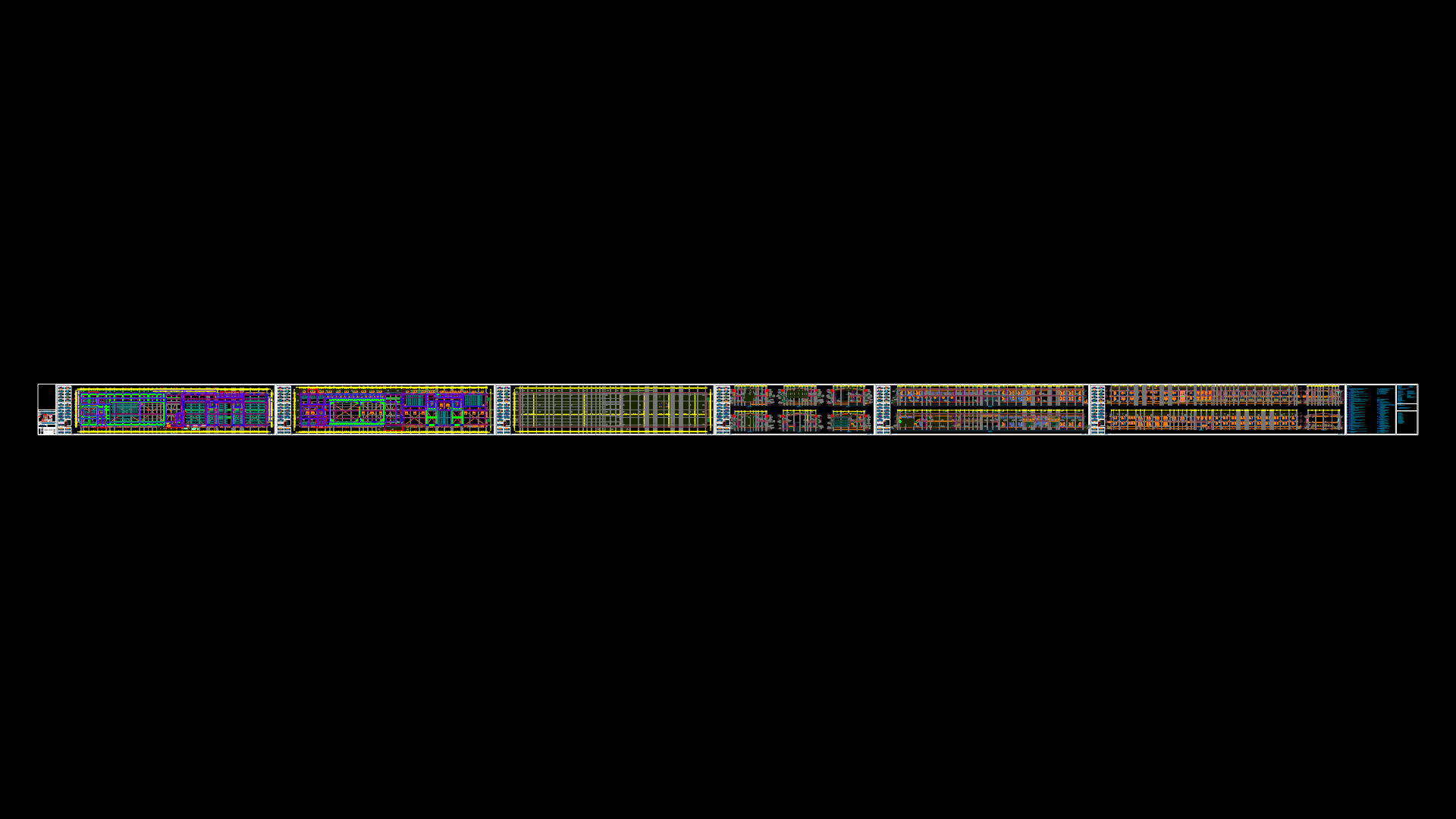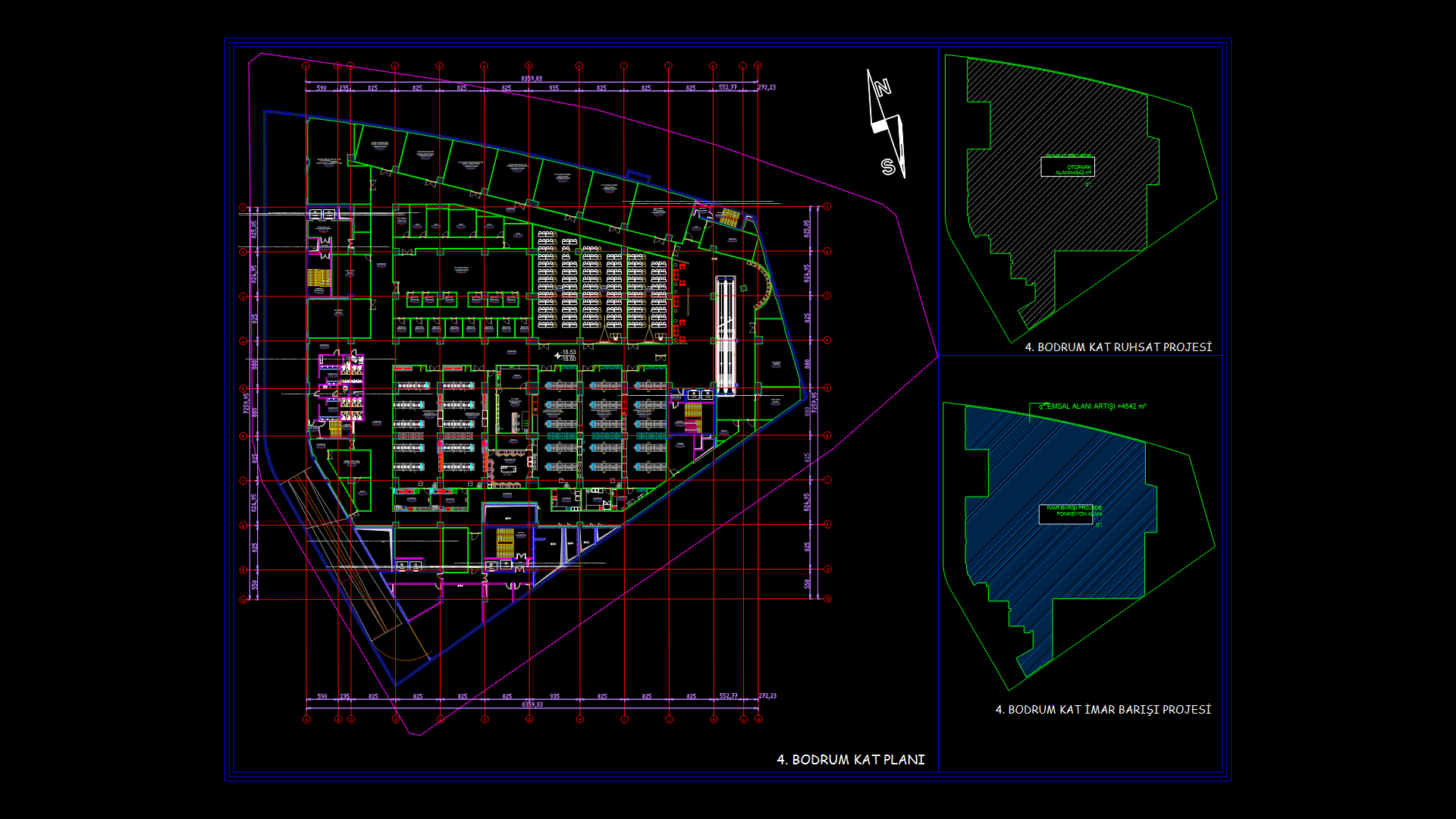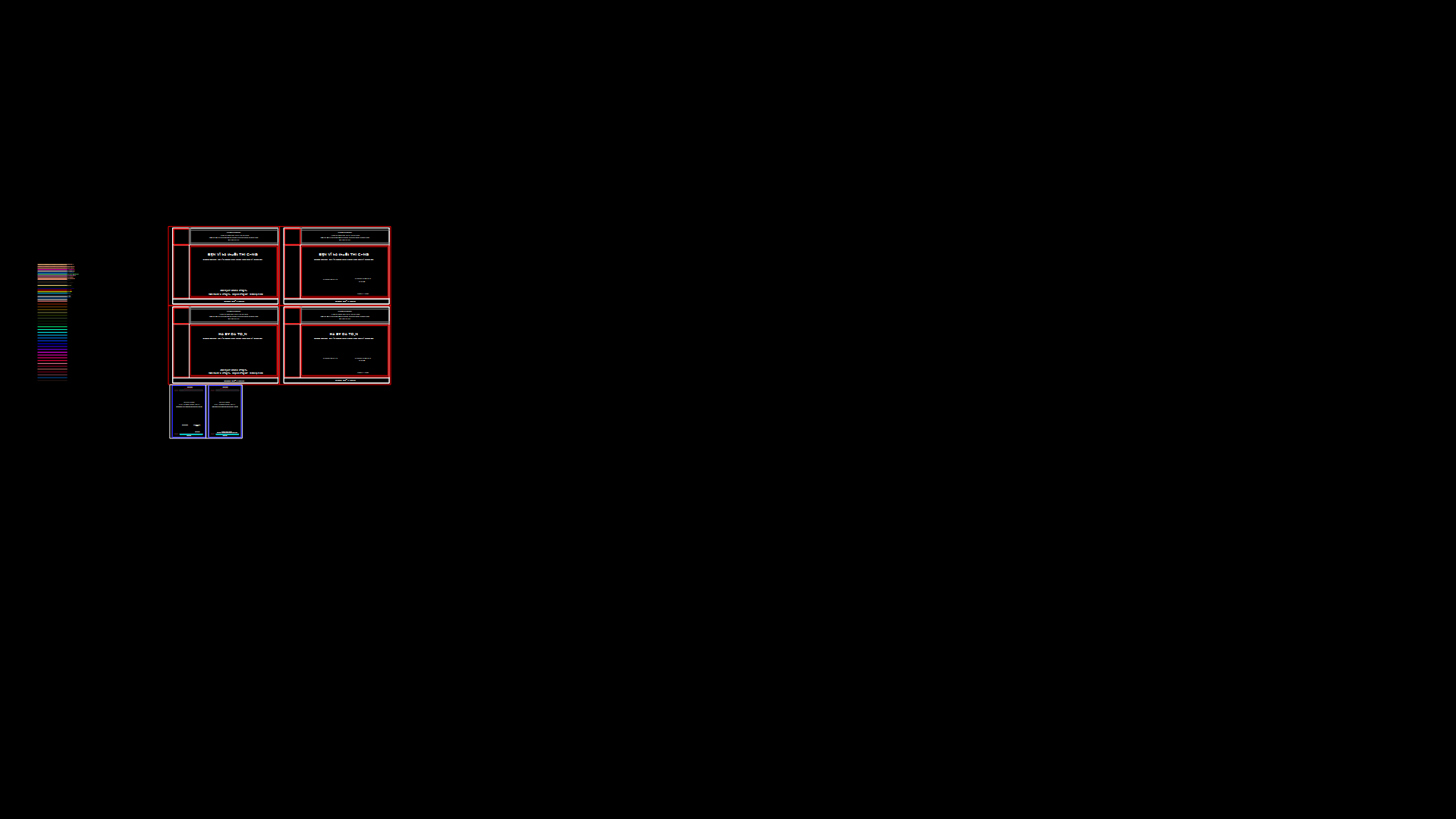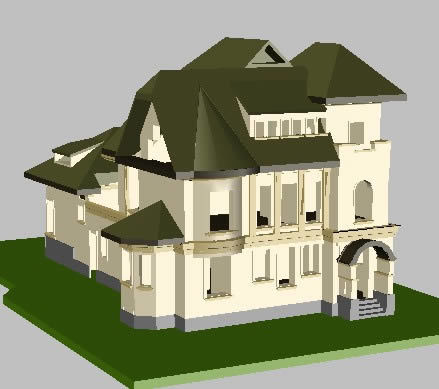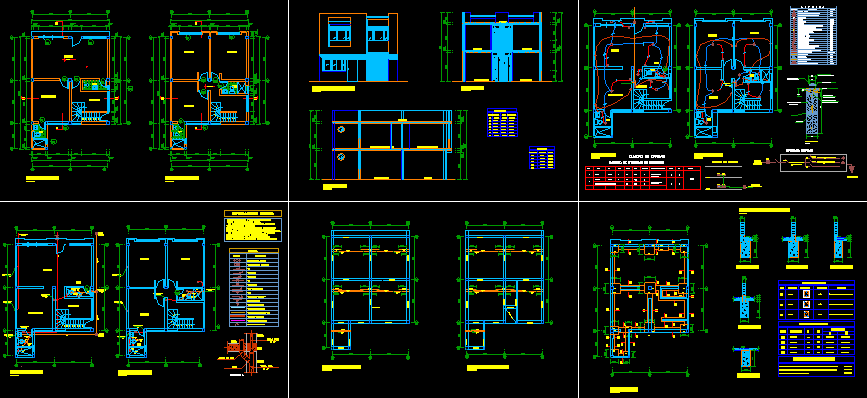Plano Flagstaff DWG Detail for AutoCAD

Detail up flagpole
Drawing labels, details, and other text information extracted from the CAD file (Translated from Spanish):
concrete shelf, made on site, npt., diam.interior, bolt anchored to the wall, plate, metal, rope, nylon, see detail, pulley, cap, washer, welding, electric, clamp, nut of faith, court b, c and d, tarraj. and painted, concrete plate, grout, projecting, cold junction, insert tube, specifically, patio, monolithic concrete, sardinel, projection plate, foundation cut, aa cut, front elevation, lateral elevation, support, metal, tube, horn, plant-architecture, plant-foundations-structures, lifting mechanism, flagpole detail, f-cut, e-cut, cutting-foundations, finishing: cem floor. pul., finish: floor of cem. pul., with pitch, flagpoles, structures, mortar mix, cement-sand, plane :, responsible :, department:, lambayeque, district:, tucume, date :, scale:, cad:, locality :, province: , indicated, lamina:, old tucume, district municipality of tucume, project:, improvement of primary education services and, old tucume, tucume-lambayeque-lambayeque district, flagpole detail
Raw text data extracted from CAD file:
| Language | Spanish |
| Drawing Type | Detail |
| Category | Schools |
| Additional Screenshots |
 |
| File Type | dwg |
| Materials | Concrete, Other |
| Measurement Units | Metric |
| Footprint Area | |
| Building Features | Deck / Patio |
| Tags | autocad, College, DETAIL, details, DWG, flag, library, Mast, plano, school, university |
