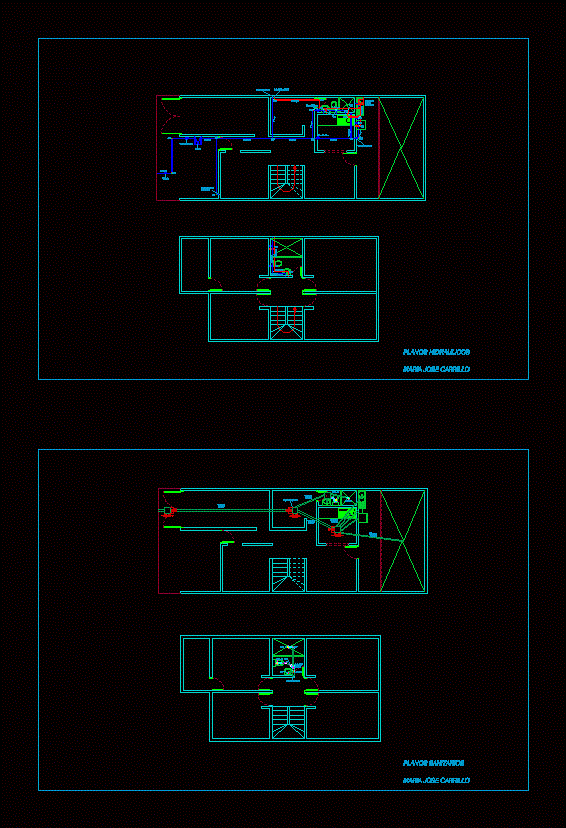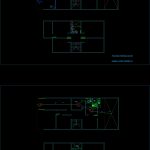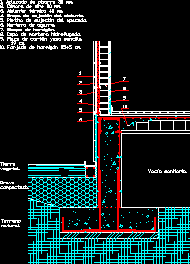Plano Hidrauico 3D DWG Model for AutoCAD
ADVERTISEMENT

ADVERTISEMENT
Hydraulic plane in 3d
Drawing labels, details, and other text information extracted from the CAD file (Translated from Spanish):
elbow, Up cpvc floor, elbow, elbow, measurer, Pvc floor rise, Up cpvc floor, siphon, siphon, Stopcock, Heater according to manufacturer, valve, valve, Inspection box, Pvc tube, Cpvc tube, valve, Garden wrench with thread, Cpvc tube, Pvc tube, Sanitary drain, Hub, Maria Jose Carrillo, Hydraulic plans, Health plans, Pvc tube, Maria Jose Carrillo, cut, check, Pte
Raw text data extracted from CAD file:
| Language | Spanish |
| Drawing Type | Model |
| Category | Mechanical, Electrical & Plumbing (MEP) |
| Additional Screenshots |
 |
| File Type | dwg |
| Materials | |
| Measurement Units | |
| Footprint Area | |
| Building Features | Car Parking Lot, Garden / Park |
| Tags | autocad, DWG, einrichtungen, facilities, gas, gesundheit, hydraulic, l'approvisionnement en eau, la sant, le gaz, machine room, maquinas, maschinenrauminstallations, model, plane, plano, provision, wasser bestimmung, water |








