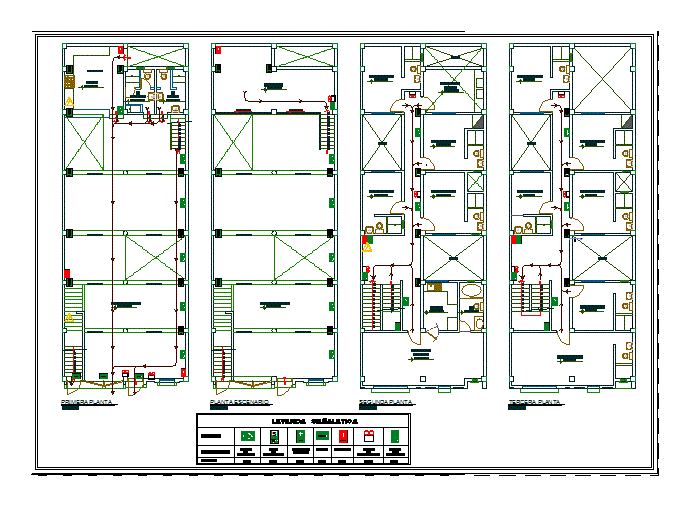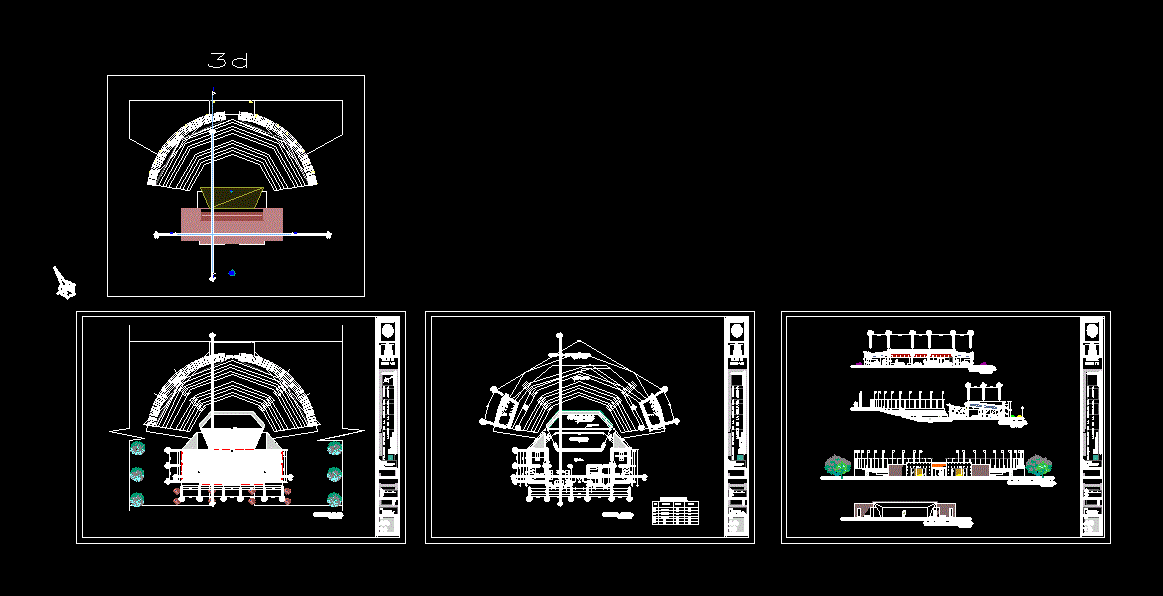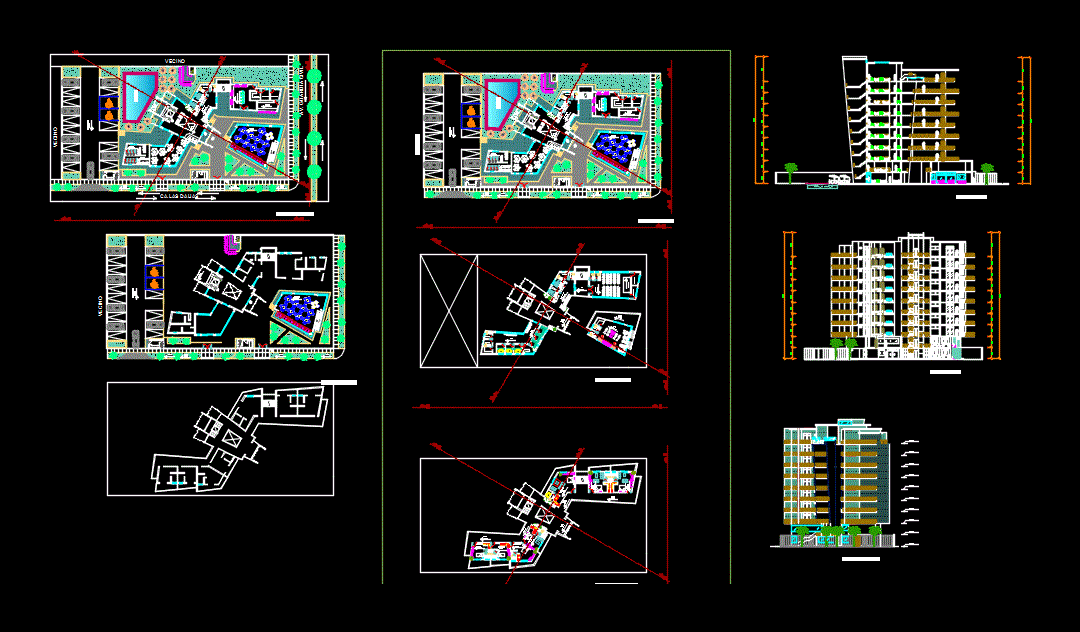Plano Hotel Security DWG Plan for AutoCAD
ADVERTISEMENT

ADVERTISEMENT
SECURITY PLAN HOTEL – RESTAURANT
Drawing labels, details, and other text information extracted from the CAD file (Translated from Spanish):
earthquakes, in cases, safe area, exit, door, fire, danger electricity, first aid kit, safe area in cases of earthquake, fire extinguisher, first aid, c.a.c.i, warning, sound, chap. max., beam projection, multipurpose room, duct, first floor, second floor, third floor, stage plant, metal railing, symbol, description, safety zone, exit by stairs, signage legend, emergency lights, electrical risk, exit pedestrian, —, evacuation route, pedestrian, zone, safety, first, aid, lights, emergency, by, ladder, description, height
Raw text data extracted from CAD file:
| Language | Spanish |
| Drawing Type | Plan |
| Category | Hotel, Restaurants & Recreation |
| Additional Screenshots |
 |
| File Type | dwg |
| Materials | Other |
| Measurement Units | Metric |
| Footprint Area | |
| Building Features | |
| Tags | accommodation, autocad, casino, DWG, hostel, Hotel, plan, plano, Restaurant, restaurante, security, spa |








