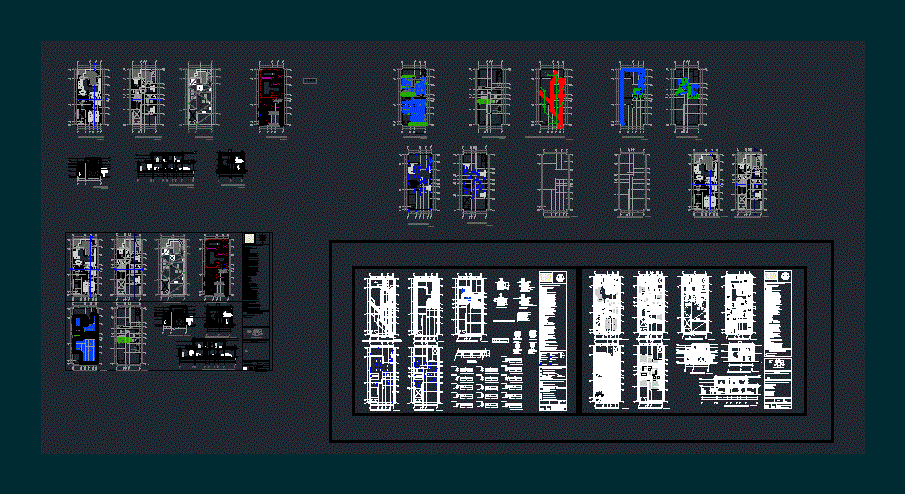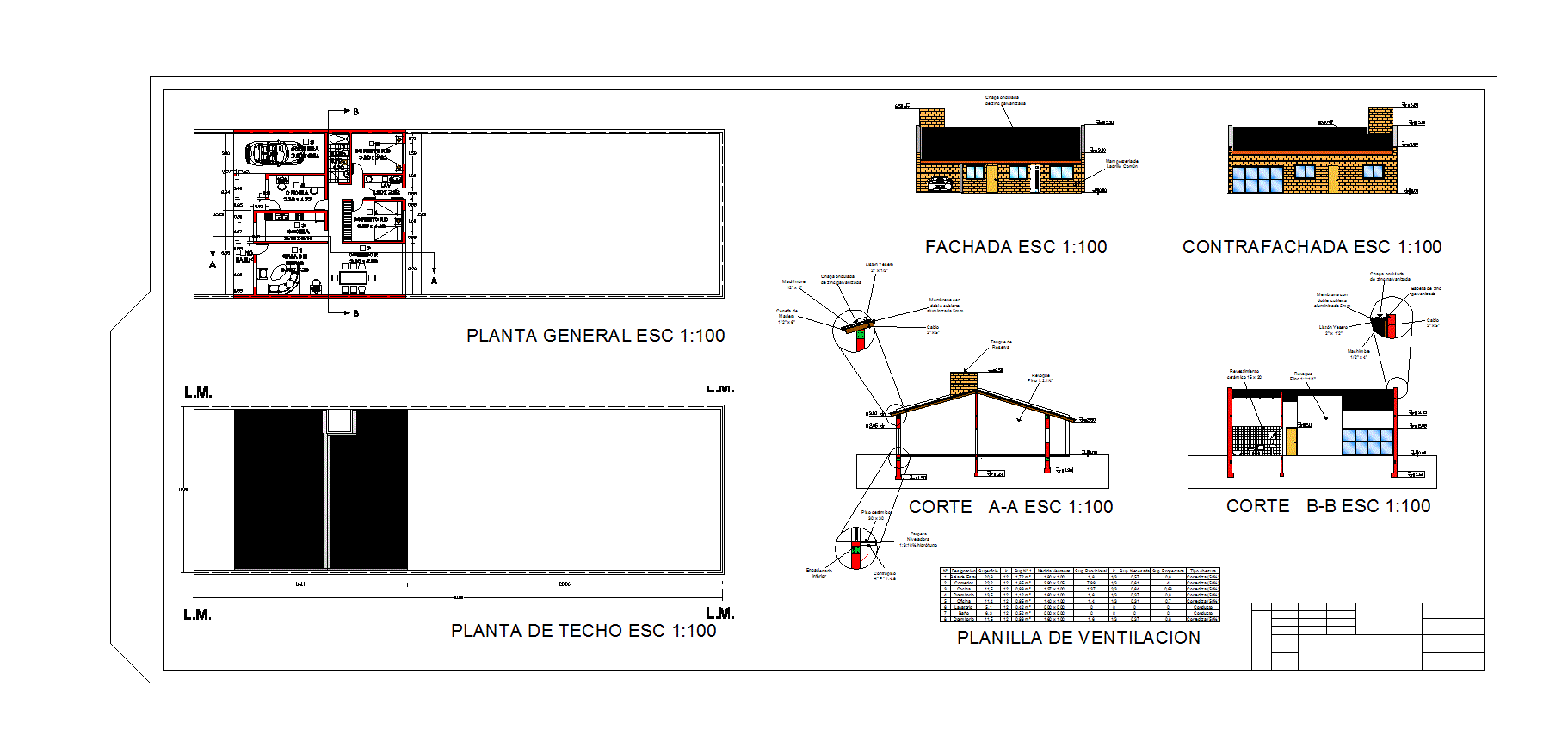Plano Houses DWG Plan for AutoCAD

Plano permit showing the elements in a plane to get a license at City Hall. The flat consists of architectural plans; elevations; sections; cimentacion plant; structural plants; hydraulic plant facilities; electrical and sanitary; as well as construction details.
Drawing labels, details, and other text information extracted from the CAD file (Translated from Spanish):
staircase damper, center exit, wall outlet, s.shower, polarized contact, contact s., tv outlet, charging center, telephone outlet, tel, rooftop floor, low architectural floor, room, service, room, kitchen, up, bedroom, garage, bathroom, dining room, back garden, closeth, longitudinal section, cross section, cap. tinaco, vacuum, heater, solar, water tank, base for, air conditioning, front elevation, foundation plant, ground floor, high architectural plant, main, low structural plant, high structural plant, bap, low hydraulic plant, high hydraulic plant, scaf , bcaf, bcac, solar heater, cistern, to the house, water meter, to the network, notes and constructive specifications., meters, except where indicated otherwise., they must be clean and without cracks, they must also be, result a mortar easily workable. it is allowed, remixed if the mortar begins to harden always and, constructive specifications., can be used within a period of two and a half hours from the initial mixing and should not remain for more than an hour, the casting, taking care that the coating, separations and, procedure that avoids the presence of porosities or, should be maintained in constant humidity condition, reinforced, the constructor will rely on the standards and specifics, guarantee an effective curing, overlaps are those specified., the falsework used should be clean and oiled, firm on the floor and shoring on the sides, so as to avoid the loss of water or contamination of concrete, a workable mortar, without being remixed, homogeneous mixture. point., cuatrapeada form., humid when placed., Notes :, structural plant, s im bologia, scale, date, location :, flat no., architectural design, matter, d. arq ii, simbología, roberto cruz fuentes, symbology of electrical installation, symbology of hydraulic installation, ups column of cold water, low column of cold water, cold water pipe, hot water pipe, symbology of sanitary installation, register of sewage water register rainwater sewage pipe pvc d indicated rainwater pipe pvc d indicated sewage outlet rainwater outlet rainwater downpour sanitary furniture discharge, ran, rap, san, sap, ban, grid, san municipal drainage, sap to the stream of the street or to the collector, absorption well, sanitary and pluvial installation plant, low power plant, high electric plant, compacted clean land, construction specifications, foundation of stone masonry, det. from anchoring of the castle, to the foundations, anchoring of the castle, min., glued with mortar of cem-lime-sand, hand-held, medium of a concrete die of cyclopean, filling of material excavated, wall of mud partition , stuck with, anchorage of the castle to the foundation by, level of natural terrain, central foundations, prof. of extenuating, adjacent foundations, with hand ram, type, box, cast, section, abutments, foundation detail, for dividing walls, for load walls, lightweight slab, enclosure, dala de, meter, single damper, spot, connection electrical, air conditioning, extractor, bell, low column of hot water, pump, meter, nose wrench, cold water projection, arrival line, content, low architectural plant, high architectural plant, rooftop plant, foundation plant, plant structural low, structural high plant, sanitary and pluvial plant, low hydraulic plant, high hydraulic plant, low power plant, high power plant, structural details, permit, series, street ruiseñor, residential santa getrudis, access, gas tank
Raw text data extracted from CAD file:
| Language | Spanish |
| Drawing Type | Plan |
| Category | House |
| Additional Screenshots |
 |
| File Type | dwg |
| Materials | Concrete, Masonry, Other |
| Measurement Units | Metric |
| Footprint Area | |
| Building Features | Garden / Park, Garage |
| Tags | apartamento, apartment, appartement, aufenthalt, autocad, casa, chalet, city, consists, dwelling unit, DWG, elements, flat, hall, haus, house, HOUSES, logement, maison, permit, plan, plane, plano, residên, residence, showing, single family, unidade de moradia, villa, vivenda, wohnung, wohnung einheit |








