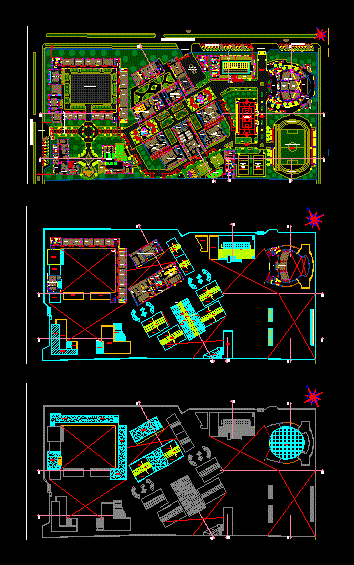Plano Housing 3D DWG Model for AutoCAD

HOUSING 3d – 3d model – plants
Drawing labels, details, and other text information extracted from the CAD file (Translated from Spanish):
pool, bar-be-cue, note :, brick cladding, is total., nerve, alternating, with ref. hor., vertical reinforcement, all filled cells, as indicated, in plant, door or window, compacted soil, hollow, door, block wall, concrete, loading, slab or beam, foundation, foundation, or in block hearth, as shown, in floor, window, intermediate floor, ref. hor., ref. see., concrete block, mojinete flooring, in block flooring, with the placement of, note: you can start, block hearth and ref. hor., base foundation, note: you can start with the placement of, you should bury two courses with all, the cells full, lbe, kitchen, living room, bedroom, ss, connection box, to septic tank, macomber beam, ridge, concrete slab, aliguerada type, see detail on this sheet, roof cover, architect type sheet, fibrolit fascia, Roman tile, block wall type split face, roof cover, tank type rotoplas, room, dining room, kitchen, laundry, TV, bathroom, game room, garden, guest bedroom, garage, first level, second level, terrace, shower, study room, living room
Raw text data extracted from CAD file:
| Language | Spanish |
| Drawing Type | Model |
| Category | House |
| Additional Screenshots |
 |
| File Type | dwg |
| Materials | Concrete, Other |
| Measurement Units | Metric |
| Footprint Area | |
| Building Features | Garden / Park, Pool, Garage |
| Tags | apartamento, apartment, appartement, aufenthalt, autocad, casa, chalet, dwelling unit, DWG, haus, house, Housing, logement, maison, model, plano, plants, residên, residence, unidade de moradia, villa, wohnung, wohnung einheit |








