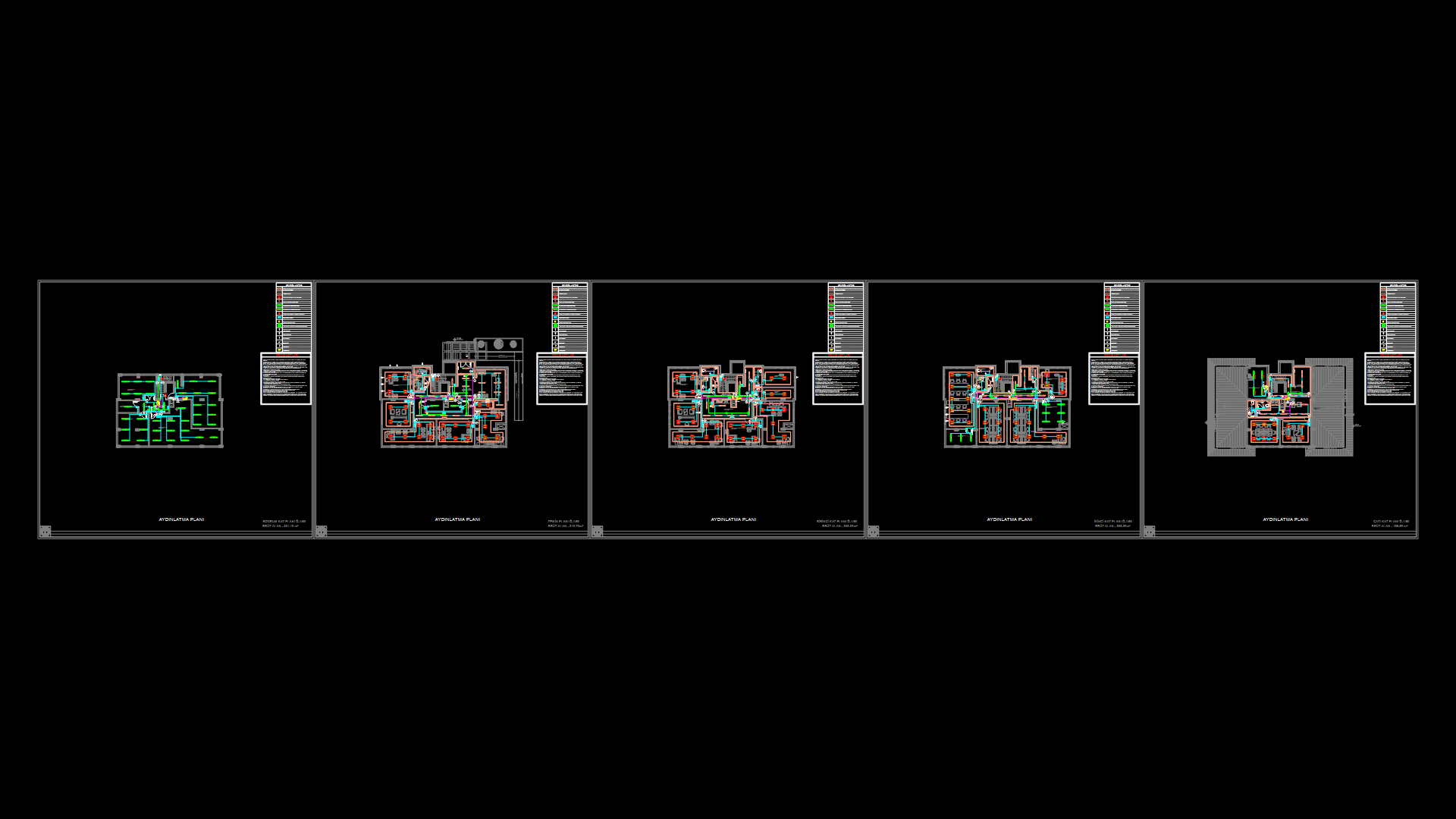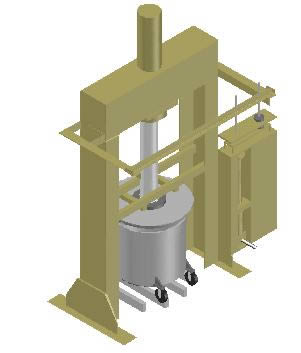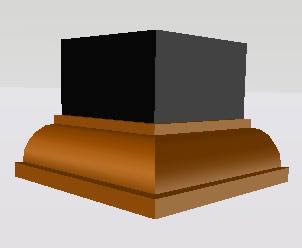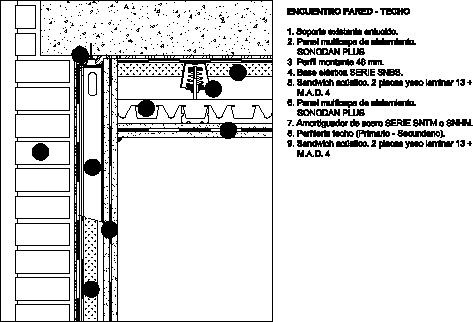Plano Ins Family Health DWG Block for AutoCAD
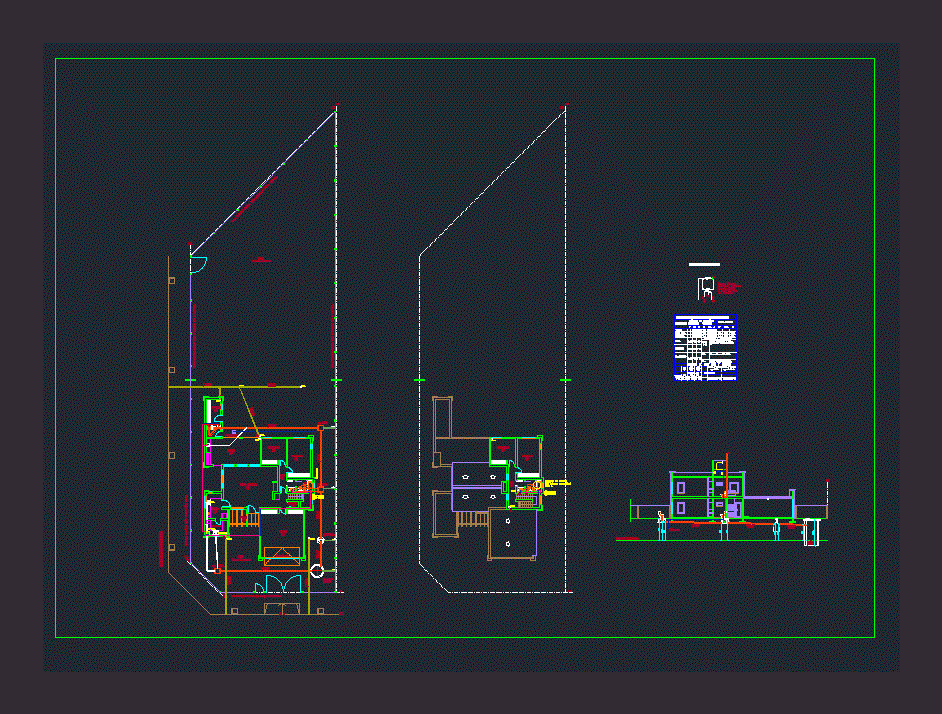
Plano – plumbing – Sewage – Stormwater –
Drawing labels, details, and other text information extracted from the CAD file (Translated from Spanish):
Reserve tank, Accessory artifacts, Ventilations, tank, P.b., Flat, Hot cold water pipes, Materials diameters, Ramif. Distrib., cold water, B. access, toilet, Of summary in mm., designation, P.p.a., Hor. cabbage., column, section, Drainage pipes, P.c., bath, Rain, Pvc, Primary, Pvc, Mat., Pvc, Mat., Mat., Ramif. Distrib., Hot water, Flat, Pvc, Desc. laundry, P.l., Pvc, Reserve tank, manifold, art., Capacity lts., Pvc, Pvc, Pvc, V.l., Garage, Porch, laundry, kitchen, bedroom, bedroom, He passed, Gallery, Drawbridge, Deposit, L.c.v., ramp, Regulatory road according to building code, E.d., L.m., bedroom, bedroom, He passed, E.d., L.m., Deposit, yard, Absorbent soil, garden, Absorbent soil, Perimeter fence woven wire h: mts., L.m., Regulatory road according to building code, Lm.m., drilling, Front manul street mapu, L.m., camera, inspection, C.v., camera, inspection, Septic chamber, capacity, Absorbent well, Diam .:, Prof:, camera, inspection, Ppa, C.v., Cv pcc, Pend., Cv pcc, Pend., Cv pcc, Pend., Cv pcc, Pend., Cv pcc, Pend., C.v., T.t. Lts., Ppa, Cvd, B.acc., Baf, Baf, Tanks reserve pvc tricapa capacity, Baf, B.d.a., C.ll., C.ll., B.d.a., C.ll., C.ll., C.ll., B.d.a., Cv pcc, Pend., Cv pcc, Pend., Cv pcc, Pend., Cv pcc, Pend., Cv pcc, Pend., Absorbent well, Diam .:, Prof:, Cv pcc, Pend., Cv pcc, Pend., Cv pcc, Pend., drilling, Cvd, Pvc, Pvc, Comparison plane, Note: the property does not have services of: sewers, Application number:, Location sketch, owner, draft, technical director, sanitary instalation, property of:, New plane, Street:, Reference number:, Exp., background, builder, sewer:, Water:, Escrow account, Ejido, Circumsc., radio, Apple, plot, departure, Seal board, Building construct, drilling, Absorbent well, Swallow nº, Swallow street, Street manul mapu, Street traken kimei
Raw text data extracted from CAD file:
| Language | Spanish |
| Drawing Type | Block |
| Category | Mechanical, Electrical & Plumbing (MEP) |
| Additional Screenshots |
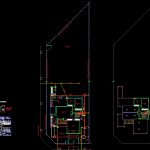 |
| File Type | dwg |
| Materials | |
| Measurement Units | |
| Footprint Area | |
| Building Features | Garage, Deck / Patio, Car Parking Lot, Garden / Park |
| Tags | autocad, block, DWG, einrichtungen, facilities, Family, gas, gesundheit, health, l'approvisionnement en eau, la sant, le gaz, machine room, maquinas, maschinenrauminstallations, plano, plumbing, provision, sewage, stormwater, wasser bestimmung, water |


