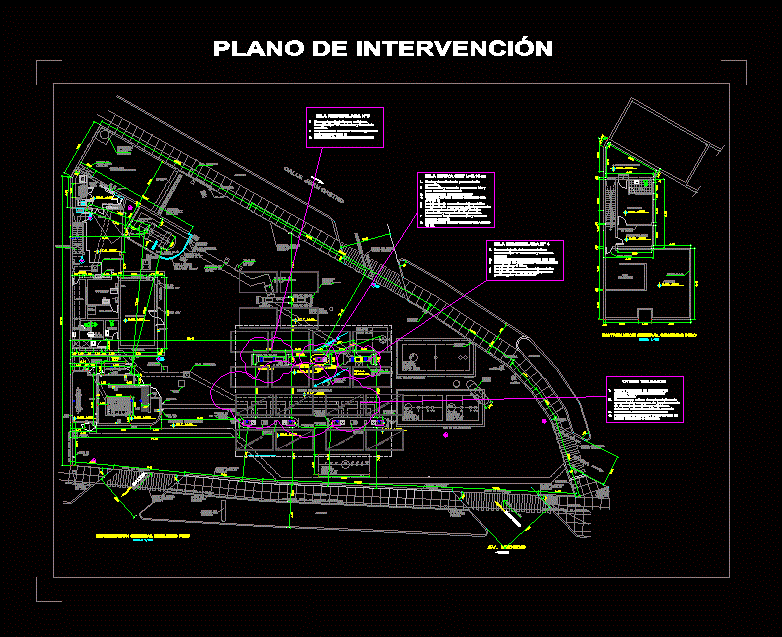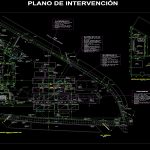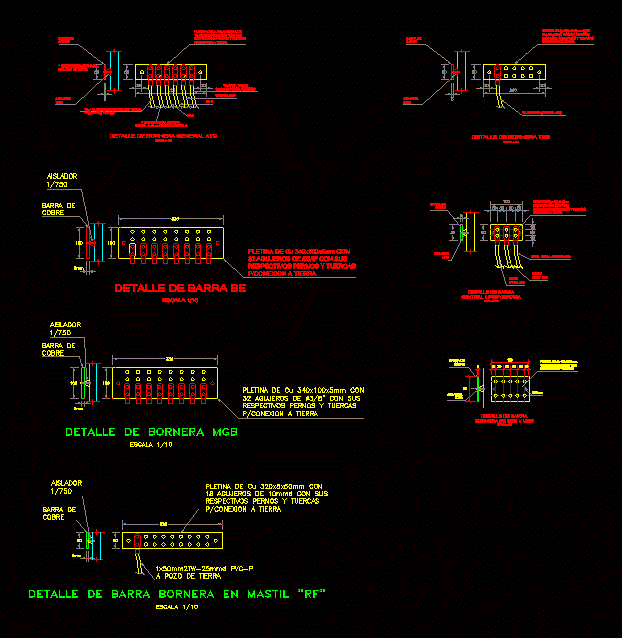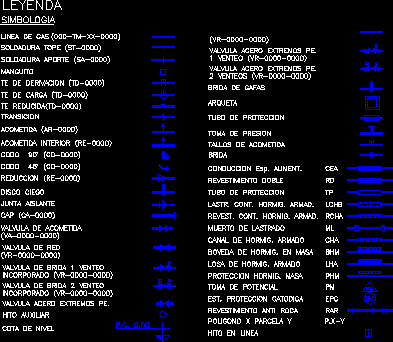Plano Intervention Tap Tap DWG Detail for AutoCAD

TAP INVOLVED FOR PERFORMANCE IMPROVEMENT.DETAILS
Drawing labels, details, and other text information extracted from the CAD file (Translated from Spanish):
N.p.t., entry, arrival, protection, maintenance, S.h.m., S.h., personal, projection, Vest., Count, railyard, railyard, Juan castro street, tank, Glp, sidewalk, av. Mexico, Ownership limit, sidewalk, area of, Beam, Channel, With grille, Metal, island, High flow, P.t., gasoline, gasoline, diesel, drain, Hermet, P.t., Ramp max, departure, Painted sardinel, yellow color, transit, sidewalk, garden, Glns., measurer, of water, Post of, lighting, public, Sign of, Price type, monolith, register of, Inst. Mechanical, From glp, compressor, Zebra steps, yellow color, transit, P. Cl, rolling, extinguisher, gas, Rhombus n. T., Code n.u., No smoking or, smoothie, turn on, extinguisher, box, Electrical, Existing ventilation, ramp, Existing ventilation, Ramp max, garden, sidewalk, entry, Remodeled, Hydrant, Minimarket, existing, Tdb, high, Tank, projection, Existing glp, island, Multi-product dispenser comb. Liquid, gasoline, Glns., Efm, island, Gnv, Gnv dispenser, island, Gnv, cab, vault, box, strong, Water, Valv. relief, Refurbished, sidewalk, D.E.P., Existing columns, Glns., gasoline, Existing columns, existing, Proy. Of box, administration, accounting, Systems, S.h., rooftop, Second floor general distribution, scale:, Wall septum, of wood, Metal door, parapet, Cto., Machines, Painted sardinel, yellow color, transit, Painted sardinel, yellow color, transit, Painted sardinel, yellow color, transit, Zebra steps, White color, Zebra steps, White color, Pos, existing, Inverted security fenders, Relocated, Projection lines of burial, Projection lighting lines, Minimal wall, ventilation, Duct of, metal, Cto., Tab., pedestal, area, Tgnv, ramp, Metal column, island, Projection lighting lines, Taking of, fill, From glp, register of, Valves, closing, P.t., drain, Hermétic., electric box, Post of, lighting, public, Rca, Png, entry, Ramp max, Drain box, register of, Inst. Mechanical, From glp, sidewalk, ramp, Drainage box, air, Air conditioner, existing, Pt gnv, Pt mt, Pt gnv, P.t., existing, Ok, Elect., P. Glp, Tfic, C.glp, T.r, pedestal, Pegnorn, Ta, Mermaid glp, C.i, Tes, Sist.liq, T. Sis., P.t., existing, See, Video camera post, defending, Term. Med. Pot. Cat, Drain blind, Vent. Comp., Vent. Alm., Vent. Tbing., Vent. Tubing., Pt bt, Siren gnv, Second floor general distribution, scale:, Proy. Of existing canopy, Gnv dispenser, Pos, island, Demolition zone, Slope max, new, Gnv, Remodeled island, Dismantling of metal fenders inverted type existing metal formwork excavation for box installation pos replacement of concrete on island floor installation of new metal formwork installation of frame for box pos with angular profile of, Remodeled island, Disassembly of metal fenders inverted existing type metal formwork replacement of concrete in island floor installation of new metal formwork, New gnv island, Cut demolition of concrete pavement. Concrete excavation for new island for metal defenses. Installation of concrete dispenser box in island floor installation of new metal formwork installation of frame for dispenser box angular profile of includes dispenser stand iron. Sealing of techno joints by sealing material sikaflex. Installation of portable fire extinguisher pqs abc of kg., Cut demolition of concrete pavement for gnv electric mechanical trenches. Excavation filled with affirmed material compacted with dry sand of river in electric mechanical ditches. They will also place concrete flooring. Placement of signaling tape replacement of concrete in electric mechanical trenches., other works, Intervention plan
Raw text data extracted from CAD file:
| Language | Spanish |
| Drawing Type | Detail |
| Category | Mechanical, Electrical & Plumbing (MEP) |
| Additional Screenshots |
 |
| File Type | dwg |
| Materials | Concrete, Wood, Other |
| Measurement Units | |
| Footprint Area | |
| Building Features | Deck / Patio, Car Parking Lot, Garden / Park |
| Tags | autocad, DETAIL, DWG, einrichtungen, facilities, gas, gesundheit, intervention, l'approvisionnement en eau, la sant, le gaz, machine room, maquinas, maschinenrauminstallations, performance, plano, provision, service station, tap, wasser bestimmung, water |








