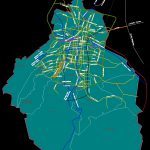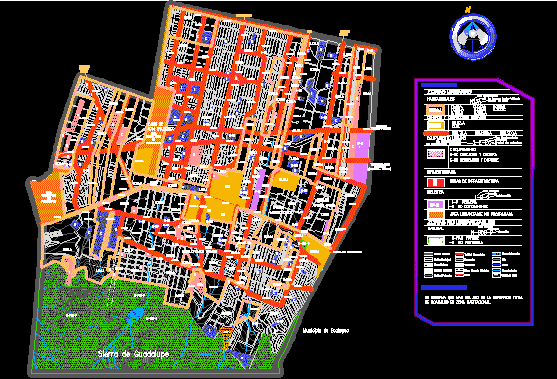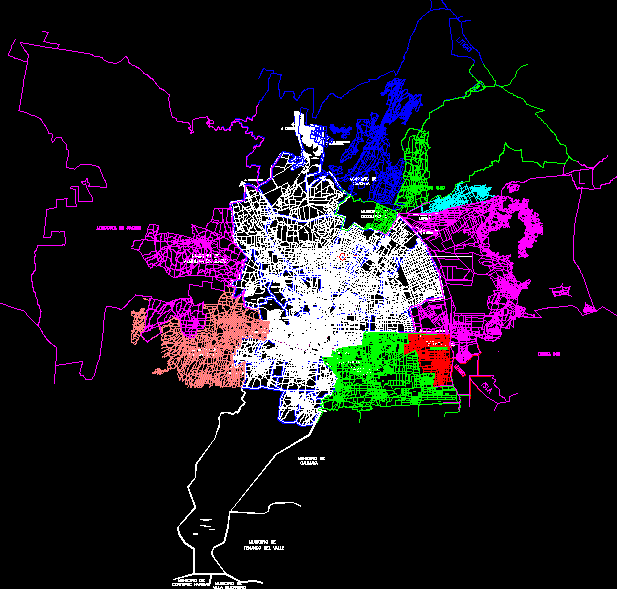Plano Key Mexico City DWG Block for AutoCAD

key is the plane in Mexico City, with offices and division names and also contains the main roads running through it.
Drawing labels, details, and other text information extracted from the CAD file (Translated from Spanish):
Azcapotzalco, Miguel Hidalgo, how much does it mean?, venustian carranza, iztacalco, Benito Juarez, iztapalapa, tláhuac, xochimilco, coyoacan, Magdalena contreras, cuajimalpa, Alvaro Obregon, tlalpan, milpa high, Gustavo a. log, peripheral ring, av. mario colin, aut. mexico mexico, aut. mexico pachuca, via morelos, av. f.c. gentleman, aut. texcoco rock, cto. ext. mexican, aut. mexico puebla, calz ignacio zaragoza, peripheral ring, aut. mexico cordoba, freeway méx cuernavaca, viaduct tlalpan, axis ote, cto. inside, av., av. insurgents, National Army, san joaquin river, national marina, calz, av. cuitláhuac, north axis, walk of the reform, calz morelos, west axis, central axis, axis ote, Taxco, Miguel a. of what time, av. college, central axis, calz from tlalpan, german viaduct, south axis, Agustín yañez, south axis, pte shaft, south axis, av. chapultepec, Fray, polytechnic institute, north insurgents, north division, Saint Ana, the virgin, the bombs, calz acoxpa, chalco channel, tláhuac, prol. north division, xochimilco oaxtepec, south axis, lorenzo boturini, axis ote, north axis, av., av. texcoco, aztec city, road free mexico toluca, federal highway mexico toluca, cto. adjustment, St Geronimo, peripheral level, way santa fe, av constituents, walk of the reform, av of rosal, centenary, the Angels, west bridges, calz desert of the lions, av. insurgents, very beautiful, plinth, axis ote, av. juarez, north axis, west axis, north axis, av. hangars, south axis, calz san juan de aragón, av. eduardo molina, av. revolution, axis ote javier rojo gómez, peripheral ring, av. san fernando
Raw text data extracted from CAD file:
| Language | Spanish |
| Drawing Type | Block |
| Category | City Plans |
| Additional Screenshots |
 |
| File Type | dwg |
| Materials | |
| Measurement Units | |
| Footprint Area | |
| Building Features | Car Parking Lot |
| Tags | autocad, beabsicht, block, borough level, city, df, division, DWG, key, main, mexico, names, offices, plane, plano, political map, politische landkarte, proposed urban, road design, roads, running, stadtplanung, straßenplanung, urban design, urban plan, zoning |








