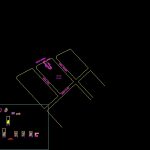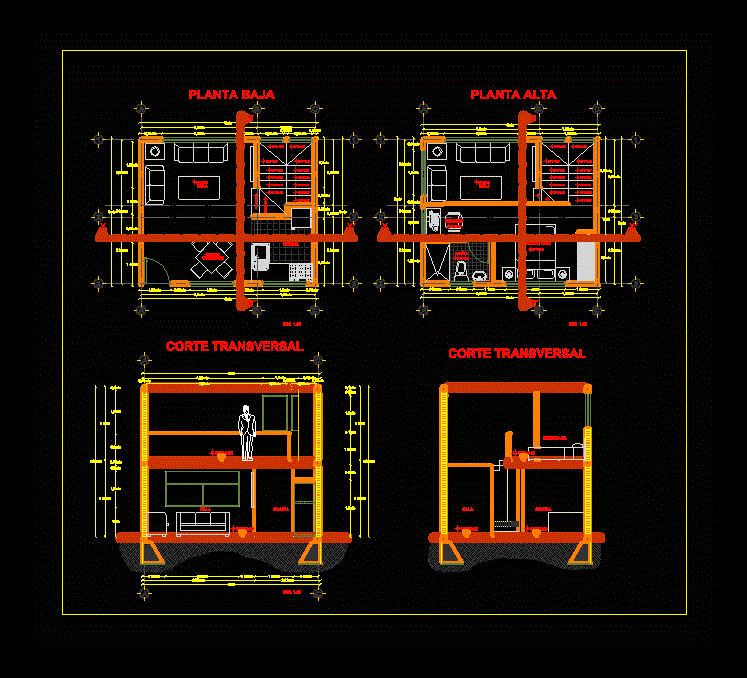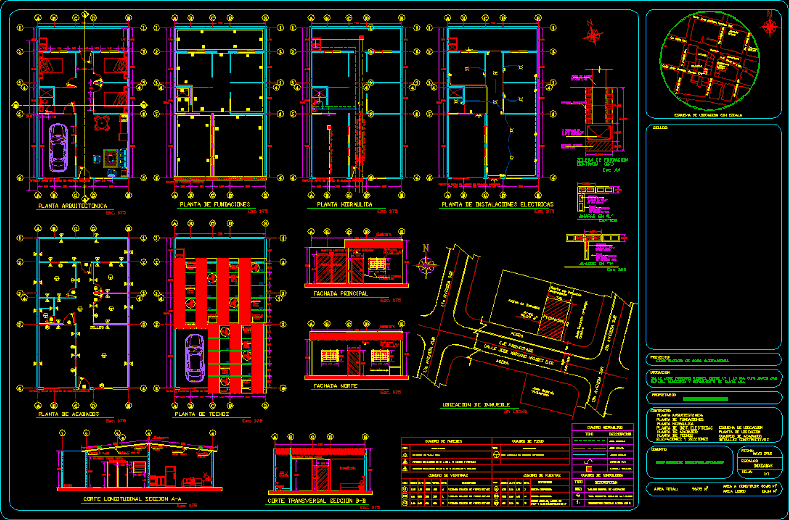Plano Municipal DWG Full Project for AutoCAD

Municipal Plano, facilities cuts all views plants on a real project – Ground – sections – details – dimensions – equipment
Drawing labels, details, and other text information extracted from the CAD file (Translated from Spanish):
umbrella table, lawn chair, supporting walls, beams of encad., parts revoked, lintels, references, vchata, balcon, p.b., rev. thick and thin, floor to election, detail slab wall, exterior wall, colum. of enc. vert., trimmed bricks, spun by, spun b, detail covered. columns, compression layer, block, joist, beam, cut, floor, place joists, detail joist slabs, joists, cut – joist simple, cut – joist double, detail armor lower section, detail armor upper section, stair detail hºaº, main entrance, desig, location, height, measurements, width, lighting, areas, ventilation, spreadsheet, tot, total power, princ, ubic, socket, circ., sec, dash, light, mouth, power , intensity, spreadsheet, support, slab, esp., load, section, sheet of slabs, armor, moments, cah, np, nt, firm ground, cleaning hº, stair base, wall, cut bb, aa cut, hº aº ladder, joists, compression layer, vault, detail beam and slab, suppl., p.pa, level, replant axes, axes cuts, joists axes, projection, structure projection, foundation, openings, water c , water f, grass, cloaca princ., sewer secund., electricity, fixed equipment, mobile device, structure, faith main, faith reinforcements, secondary faith, gas, gral ax, thick ax, ax walls, walls, pluvial, texts gral, texts facilities, sewer texts, texts structures, tv-video, vegetation, gral view, fine view, thick view, project, existing or relev., dividing axes, des., light m, m tm, char. of the slab, h cm, d cm, principal faith, observations, sep., faith repat., on pa, on pb, heights, dicrio, note: the intakes, from the kitchen go to alt. of the counter and analyze special cases of artifacts, total, observation, opening, type, sliding, staircase, slab, slab esc., section a, staircase example, note: when rethinking the stairs, the first below, you should subtract the thickness of the coating. and the top one should be added the coating so that they are all the same., section b, columns of chains, enc. lower, chained beams, zone of confinement, beam, details columns, common foundation, detail of joints in chains, structural hº, squares, subfloor, hª cleaning, French tiles, barr. v. tyvec, colonial tiles, details construct. of references, details col. faith and zapata, example court, nat land. well tamped, isolated thermal expanded polystyrene, term. pint. fibrada, list of plans to be made, inst plants. sanitary, inst plants. of water f. and c. inst plants. electrica and payroll, general planimetry, completed, complete, observations, ready, section, work :, plane :, observations :, plane no .:, esc :, date :, detached house gustavo dalvano, details, reservoir calamuchita- cordoba , rev. thick, exposed brickwork, slab according to sheet, rev. int. according to table dosage, vapor barrier: pint. asfalt. watery or solvent base, mortar edge mortar not very rich in cement, details slabs and moldings, compression layer, brick, detail union slab with chains in brick walls, brick cut, metal displaced, faith princ., faith secund ., ceiling, place joists, displaced, first contrap., brick encofr. lost, sustain brick, floor gral, pipes, sand filling, technical space, sze, tv, fridge, bidet, carpet, bath tub, washer, shower bath, toilet, uritorco hill, peeling hill, hill pistarini, hill flat, barbecue, bedroom, kitchen, bathroom, garage, dining room, ci, ll.p, sewage plant, plant installation of water, electrical installation plant, socket, light, total, power w, mouths, cto., int. amp, board, design., ps, ub., electricity sheet, bedrooms, kitchen – garage., tg, cant., exterior, fixed cloth, ventiluz, em, general plant, lm, roof plant, facade, brick termination, ehi-ehs, roof structure plant, structure plant, wall plant, bat, cs, sangria, bedrooms-bathroom, iii, thick and thin plaster, sup. cub. total, date of presentation:, pavement, width of road, width of street, width of path, project:, cordoba, neighborhood:, sup. projected semi-covered, sup. projected cover, sup. land, owner:, street:, work:, lot:, manz. of.:, address :, owners:, tel., single-family dwelling, reservoir, sec., manz., parc., mat., floor plan. of project, sup. free
Raw text data extracted from CAD file:
| Language | Spanish |
| Drawing Type | Full Project |
| Category | House |
| Additional Screenshots |
 |
| File Type | dwg |
| Materials | Other |
| Measurement Units | Metric |
| Footprint Area | |
| Building Features | Garage |
| Tags | apartamento, apartment, appartement, aufenthalt, autocad, casa, chalet, cuts, dwelling unit, DWG, facilities, full, ground, haus, house, logement, maison, municipal, plano, plants, Project, real, residên, residence, sections, unidade de moradia, views, villa, wohnung, wohnung einheit |








