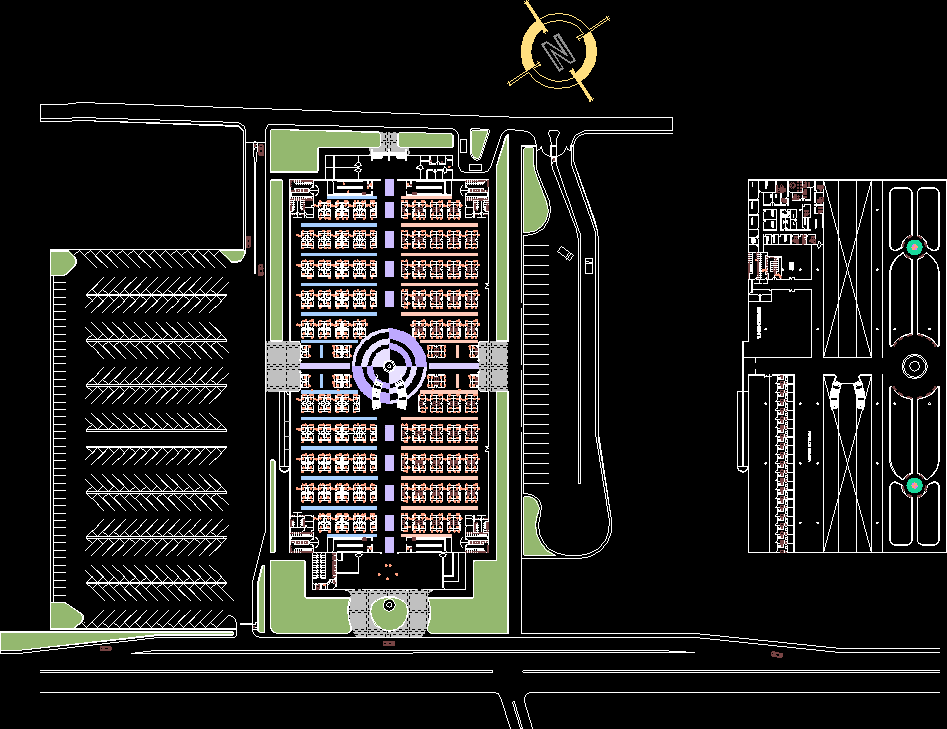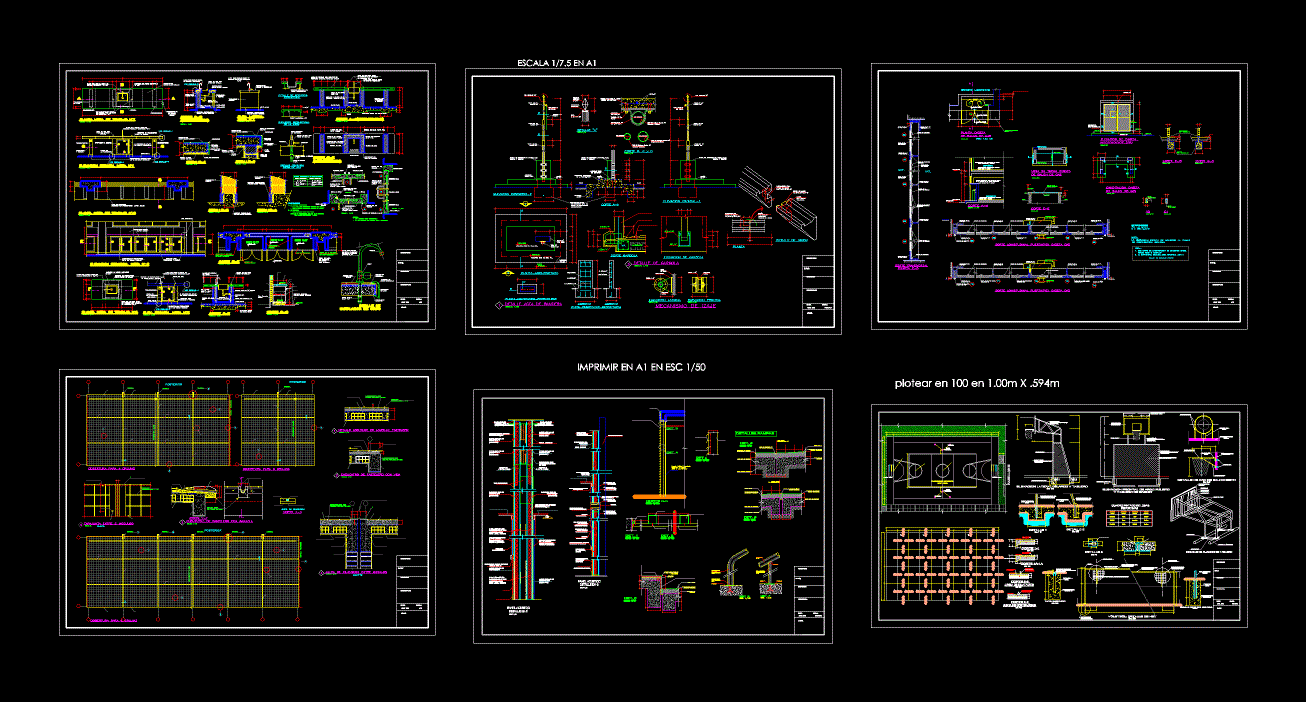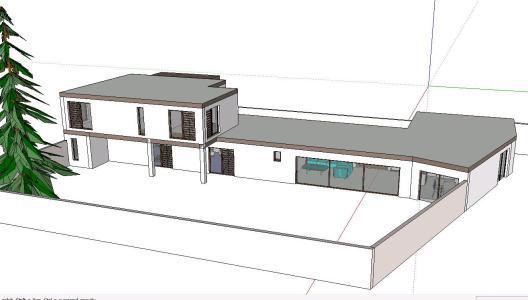Plano Municipal Market DWG Plan for AutoCAD
ADVERTISEMENT

ADVERTISEMENT
Floor Plan of a municipal market, parking and 2nd floor
Drawing labels, details, and other text information extracted from the CAD file (Translated from Spanish):
reception, waiting room, bathroom, electrical workshop, rest workers, storage, changing rooms, bedroom, rest room, fourth hydroneu- matic system, child care, playground, food fair
Raw text data extracted from CAD file:
| Language | Spanish |
| Drawing Type | Plan |
| Category | Retail |
| Additional Screenshots |
 |
| File Type | dwg |
| Materials | Other |
| Measurement Units | Metric |
| Footprint Area | |
| Building Features | Garden / Park, Parking |
| Tags | autocad, commercial, DWG, floor, mall, market, municipal, nd, parking, plan, plano, shopping, supermarket, trade |







