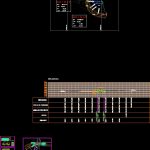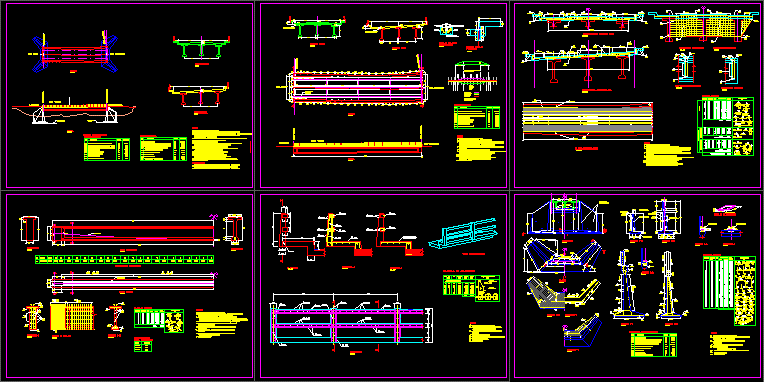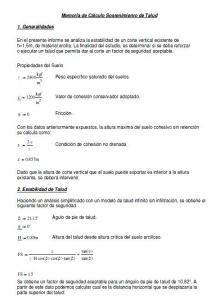Plano Puente DWG Block for AutoCAD

PLANO DETALLADO DE UN PUENTE MIXTO DE EXTRUCTURA METALICA Y HORMIG?N DE 20m DE LUZ; 2 CARRILES; CON ACCESOS DE MURO DE GAVIONES.
Drawing labels, details, and other text information extracted from the CAD file (Translated from Spanish):
Stuffed confinement wall, footing, footboard, footboard and footing plant view, foundation plant, cutting uu, – the drainage systems must be working in the excavations of piles, technical specifications, – the material summary is calculated for this sheet, technical data, – all measurements of the plan will be checked on site., types of steel, admissible stress, soil, corrug structural steel, creep effort, compressive stress, concrete infrastructure, concrete board, tt cut gabion lift, reinforced abutment and implantation gabions for access fill, projected grade, gabion wall, terrain profile, existing grade, fill, footboard and seismic lock view, seismic lock, design load: hs-mop or wholesale equivalent load, specifications and notes :, lower part, structure, cut xx, symmetry, cut and and, start-end stop, lower beam beams celocia, sleeper bridge deck, distribucio n Armature of the bridge board, welding, railing, section box, cutting connectors, see detail post and luminaire, detail post and luminaire, variable length, wood lightening, bolt detail, welding detail, fillet welding, When welders are exposed to unfavorable weather conditions, – welding will not be done on wet surfaces, or exposed to rain, or strong winds, – welds will be free of overlap, and base metal without cracks. length of the joint., – there will be complete fusion between the weld metal and the base material, and between the successive steps, – it is forbidden to accelerate the cooling of the welds with artificial means, surface with pickaxe and wire brush, eliminating all trace of slag., – after executing each elemental cord and before depositing the next one, it shall be cleaned, – the welds shall be firm and uniform throughout its extension. there will be no porosities or cracks, specifications and notes: note: all the measurements for the cuts of the pieces must be verified on site, in order to determine the exact length of cut, all the nodes of the beam are mixed with solder and , bolts according to what is specified in these plans., – Bilge systems must be found in the stirrup foundries, – the material summary is calculated for the whole structure, armor distribution of the bridge board xx cut, camber of the board bridge, plywood board, lightening detail, cross section expansion, joint detail, expansion joint, expansion top view, reinforced concrete parapet, bridge over the atallbayacu river, longitudinal profile, distances, terrain dimensions, project line, cut, right abutment, left abutment, bridge, luminaires, atalvayacu river, bridge plant on the atalvayacu river, via amazonica alluvial forest, atalbayacu river, hs-mop, extraordinary floods in winter, d a g e n e r e l e s, soil characteristics, length, bridge type, channel type, canton, sector, width, province, tena, napo, filling access, improvement with subbase iii
Raw text data extracted from CAD file:
| Language | Spanish |
| Drawing Type | Block |
| Category | Roads, Bridges and Dams |
| Additional Screenshots |
 |
| File Type | dwg |
| Materials | Concrete, Steel, Wood, Other |
| Measurement Units | Imperial |
| Footprint Area | |
| Building Features | Deck / Patio |
| Tags | autocad, block, bridge, de, DWG, metalica, plano |








