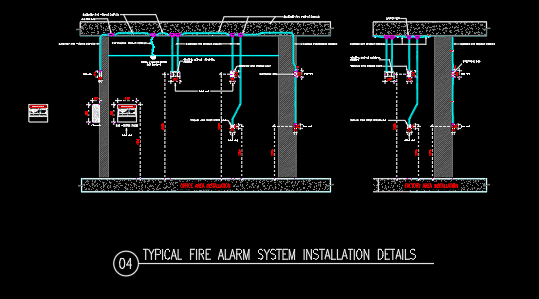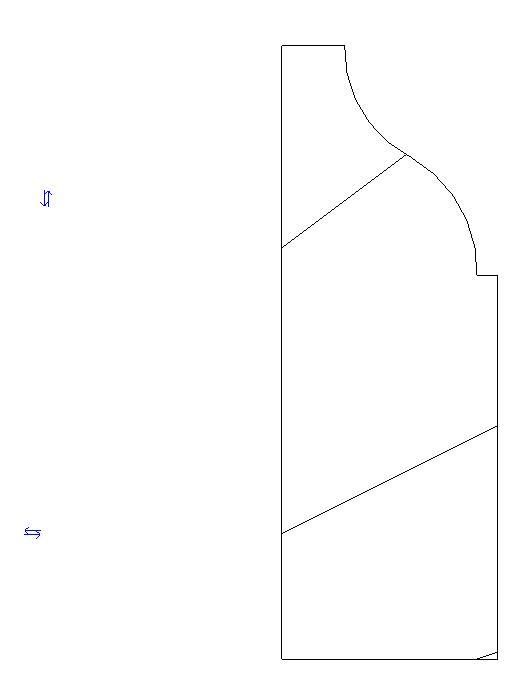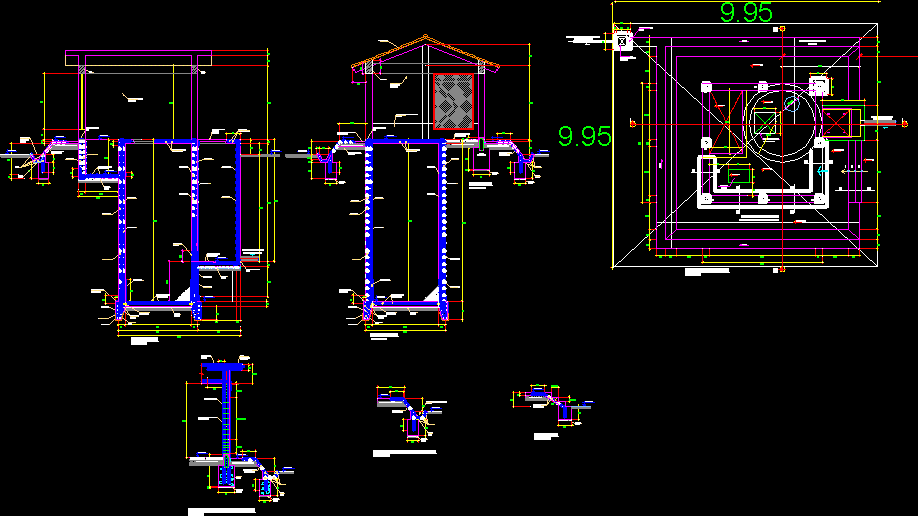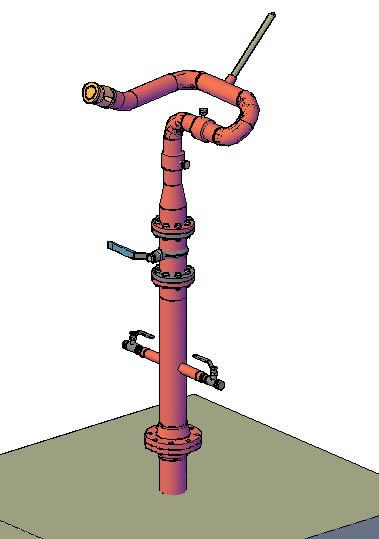Plano Reducing Pressure Chamber Water DWG Detail for AutoCAD

Contains plane plant; cuts ; details
Drawing labels, details, and other text information extracted from the CAD file (Translated from Spanish):
sewer system, Project Cover fºfºd, Project air duct, item, Anchoring sleeve sealing be ffd dn, Pressure reducing valve bermad bb dn, Bb reduction, pressure gauge, Gate valve bb ffd, Bend bb dn ffd, Nipple bb dn, Tee bbb ffd, Pvc pipe iso dn, Flexible coupling dn, Flange type filter dn, Nipple bb dn, Self-supporting dismantling joint dn, Nipple bb, Sense of flow, Fºfºd cover frame, air duct, Sole, Sense of flow, cat stair, Sole, sewer system, big, median, little, blueprints, Mini letter, Roof tile, expensive, Roof tile, higher, lower, higher, lower, expensive, sewer system, higher, lower, Fºfºd cover frame, Sole, Track level, Concrete f’c, Horiz., Vert., Concrete f’c, Concrete f’c, Horiz., Vert., Concrete f’c, cat stair, Sole, sewer system, Track level, Horiz., Vert., Concrete f’c, Horiz., Vert., Concrete f’c, Concrete f’c, concrete:, Relationship water, Cement: portland type, steel:, Overload: truck, ground:, Coatings: slabs cm. Free, Slab free, Plasters: tarring the interior surfaces, With cement sand cm. of thickness, Thin rubbed finish. Use additive, Waterproofing in the proportion indicated by, Specifications, the manufacturer, Pressure reducing chamber
Raw text data extracted from CAD file:
| Language | Spanish |
| Drawing Type | Detail |
| Category | Mechanical, Electrical & Plumbing (MEP) |
| Additional Screenshots |
 |
| File Type | dwg |
| Materials | Concrete, Steel |
| Measurement Units | |
| Footprint Area | |
| Building Features | Car Parking Lot |
| Tags | autocad, chamber, cuts, DETAIL, details, DWG, einrichtungen, facilities, gas, gesundheit, l'approvisionnement en eau, la sant, le gaz, machine room, maquinas, maschinenrauminstallations, plane, plano, plant, potable water, pressure, provision, reducing, wasser bestimmung, water |








