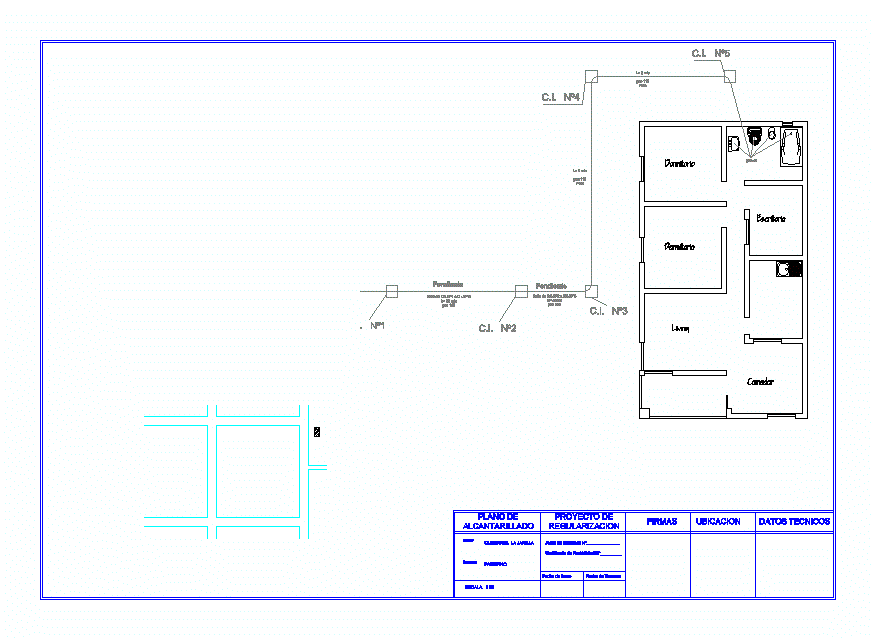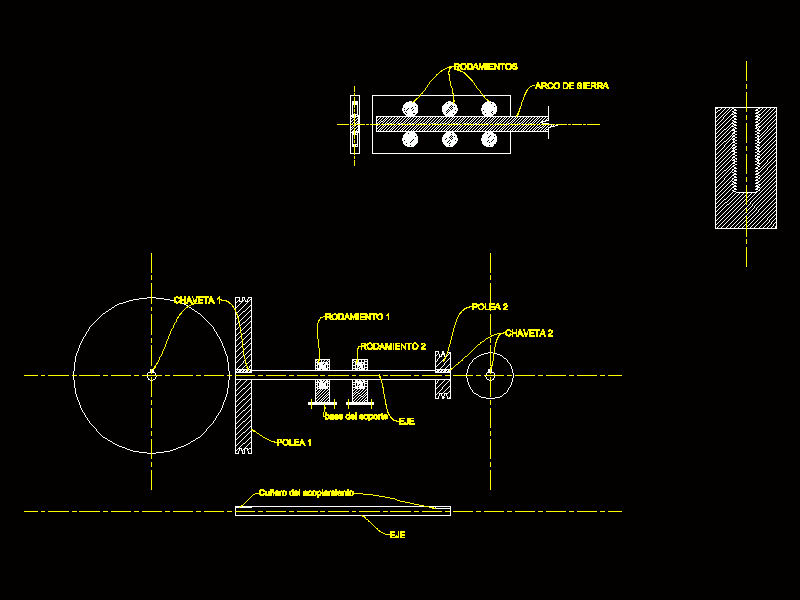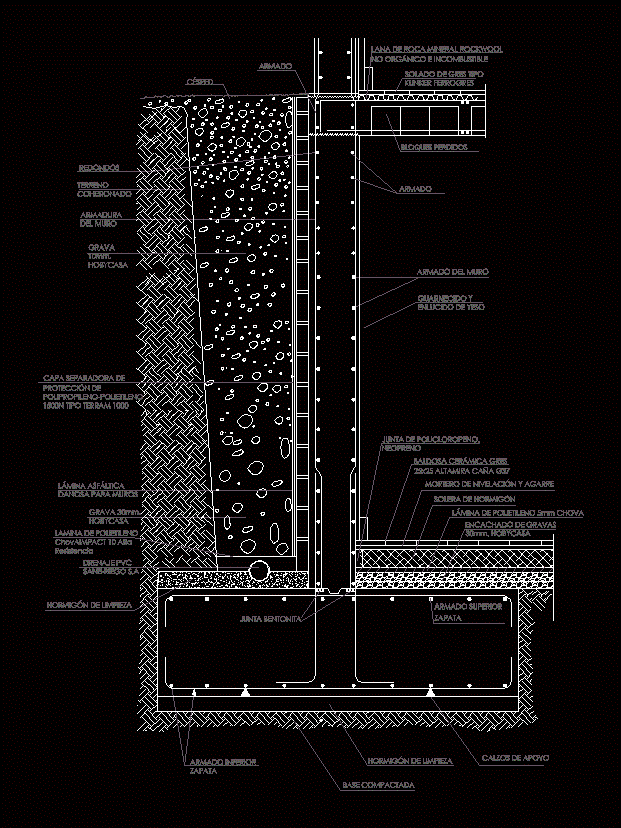Plano Sewer Base DWG Block for AutoCAD
ADVERTISEMENT

ADVERTISEMENT
Plano sewer official vignette.
Drawing labels, details, and other text information extracted from the CAD file (Translated from Spanish):
bedroom, living room, dinning room, desk, C.i., Leap of c.i. C.i. Mts pvc, pending, Leap of c.i. C.i. Mts pvc, Mts pvc, Pvc, manifold, Sewerage plan, Broken jar, sector, commune, Paihuano, Regularization project, firms, Location, technical data, Notice of initiation, Feasibility certificate, start date, End date, scale
Raw text data extracted from CAD file:
| Language | Spanish |
| Drawing Type | Block |
| Category | Mechanical, Electrical & Plumbing (MEP) |
| Additional Screenshots |
 |
| File Type | dwg |
| Materials | |
| Measurement Units | |
| Footprint Area | |
| Building Features | |
| Tags | autocad, base, block, DWG, einrichtungen, facilities, gas, gesundheit, l'approvisionnement en eau, la sant, le gaz, machine room, maquinas, maschinenrauminstallations, official, plano, provision, sewer, wasser bestimmung, water |








