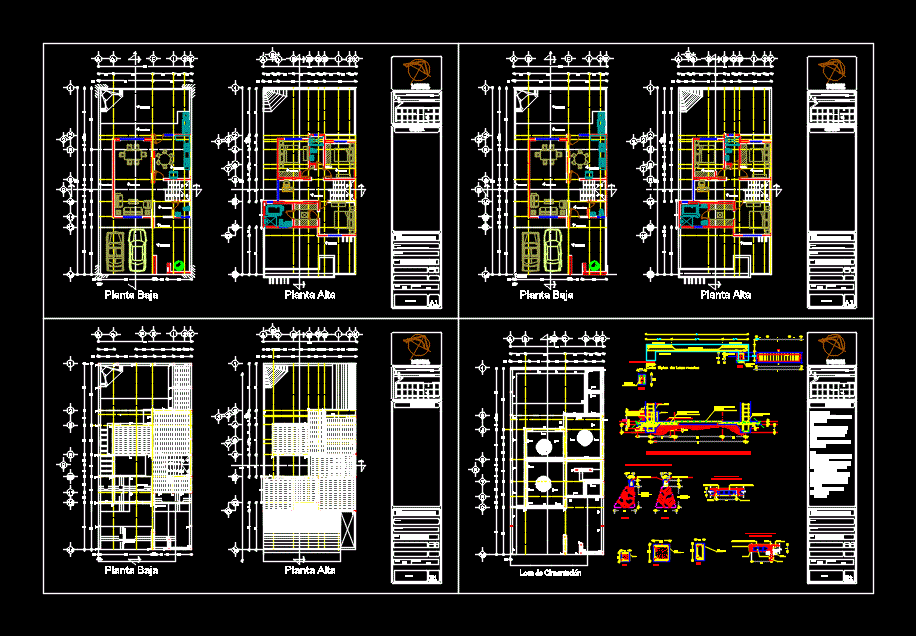Plano Single Family Housing Municipal DWG Full Project for AutoCAD

Project 4 bedroom executive in Argentina with two floors and 194 m2 covered. Includes forms of openings; electrical installation; slabs, health, plants, views and cuts
Drawing labels, details, and other text information extracted from the CAD file (Translated from Spanish):
floor of ceilings, ground floor, upper floor, spreadsheet, width, height, lighting, ventilation, quantity, observations, plate abr. m.ch., denomination, sheet of slabs, light m, m kgm, d cm, d mm, sep. cm, board, plant, p.b.yp.a., p.b., total, dormit. and bathrooms, coc.-com.-estar-esc., garage-service, designation, princ., outlet, circuits, secun., mouths, light, power, total w, sheet of electric circuits, tranfor., pulsador, bell , cruciform javelin, charcoal, detail of javelin, abalone, conduit, union, hmin.,. sup.contacto, union abulonada, conductor cable, plastic canopy, box board, camera insp, cap inspecc., porch, balcony, structure, upper floor, bedroom service, bathroom, kitchen, dining room, ante-bathroom, bedroom, living , garage, hall, deposit, stairs, garden, lcv, lm, le, entrance door, dormit., coch. and be, bedroom service, bedroom, kitchen, parking space / garage, stairs, bathroom, living, bathrooms and storage, met. fixed glass m.ch., cut b-b, cut a-a, cut d-d, e.h.i. and s., cev, ehs, ground floor, board, cf, tt, pe, electricity, cc cut, french tiles, thick and thin plaster, bedrooms, pavement :, width of sidewalk in front:, own path width :, road width:, street width:, address:, cond. technical :, project :, owner :, phone :, cadastral certificate, dist., area, area., parc., ph, work :, total covered area, projected covered surface pb, general plan of the project, observations and background :, progress of work:, resolution nº, end of work no, ordinance of application :, minimum surface by department, size of premises, location designation, zone, profile, max. height, fos, fot, unit number, rlfi, other rle , exit, delete. waste, elevator, staircase, passages, building profile, observations :, as a sworn statement, the present project complies with the applicable regulations detailed, and any other provision of a legal nature, of the type and jurisdiction that was. that is applicable to the case., signature of the professional, signature of the owner, step, location, worksheet, local, deposit, antebaño, designation, sup., h min., ilum., vent., lfi, ec, reference, inaccessible deck, patio, sidewalk, space reserved for cadastral certification, space for seal, projected covered surface pa, stair railing, balcony railing, housing
Raw text data extracted from CAD file:
| Language | Spanish |
| Drawing Type | Full Project |
| Category | House |
| Additional Screenshots |
 |
| File Type | dwg |
| Materials | Glass, Plastic, Other |
| Measurement Units | Metric |
| Footprint Area | |
| Building Features | Garden / Park, Deck / Patio, Garage, Elevator, Parking |
| Tags | apartamento, apartment, appartement, argentina, aufenthalt, autocad, bedroom, casa, chalet, covered, detached, dwelling unit, DWG, electrical, executive, Family, floors, forms, full, haus, house, Housing, includes, logement, maison, municipal, openings, plano, Project, residên, residence, single, unidade de moradia, villa, wohnung, wohnung einheit |








