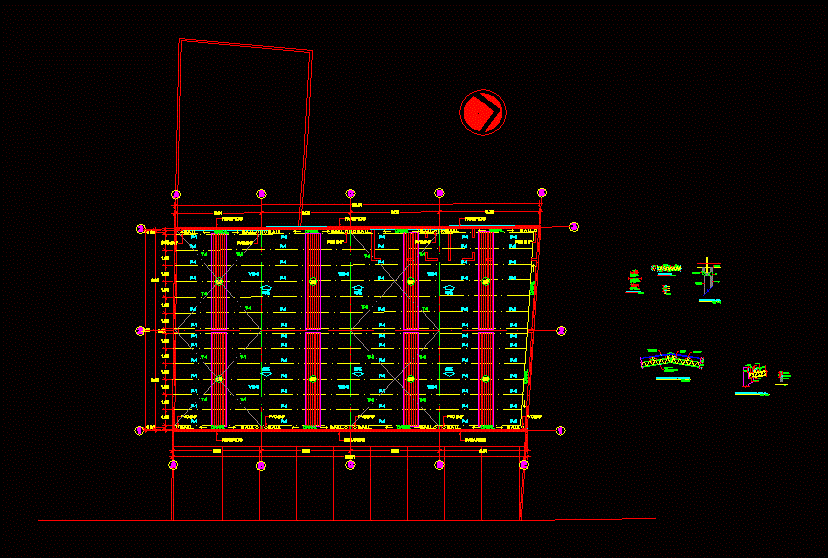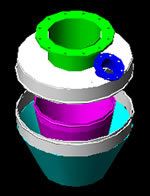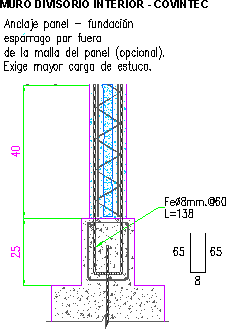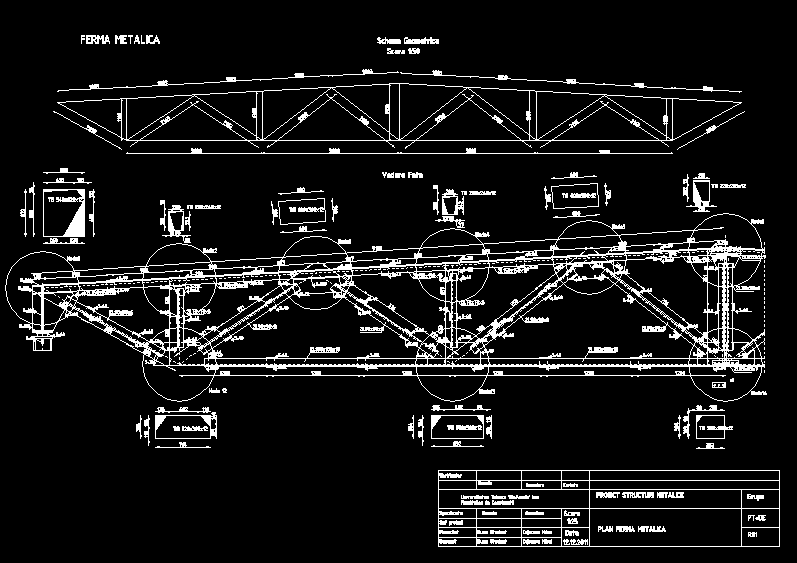Plano Structural Roof Of A Warehouse DWG Block for AutoCAD
ADVERTISEMENT

ADVERTISEMENT
FILE CONTAINS PLANT STRUCTURAL ROOF; WITH ITS CONSTRUCTION
Drawing labels, details, and other text information extracted from the CAD file (Translated from Spanish):
b.a.ll., b.a.ll., channel, corrugated rods, dipstick, esc., pvc, a.ll., concrete, detail of b.a.ll, esc., tensioner detail, unscaled, reinforced with, laces, top splice, tension rod, fixing detail, of galvanized tensioner, detail of, tensioning hook, laces, cel., do not., triangular, zincalum slope:, macomber cel., section of beam poles, esc., Steel plate, mts bolts embedded in column structure, projection beam macomber, rod channel hook, a.ll channel galvanized sheet, polin, macomber beam, roof cover, tighter, channel detail of a.ll., esc., fixing plate, esc., fixing plate, detail of polin, unscaled
Raw text data extracted from CAD file:
| Language | Spanish |
| Drawing Type | Block |
| Category | Construction Details & Systems |
| Additional Screenshots |
 |
| File Type | dwg |
| Materials | Concrete, Steel |
| Measurement Units | |
| Footprint Area | |
| Building Features | |
| Tags | autocad, barn, block, construction, cover, dach, details, DWG, file, hangar, lagerschuppen, plano, plant, roof, roofs, shed, structural, structure, terrasse, toit, warehouse |








