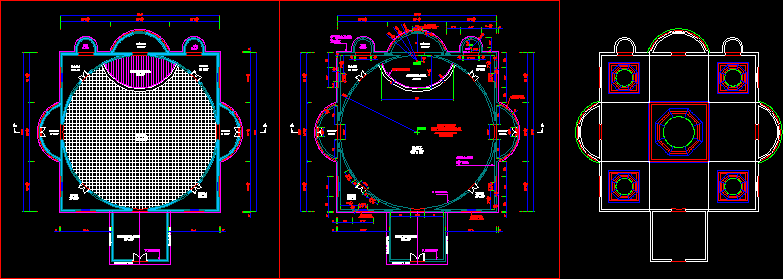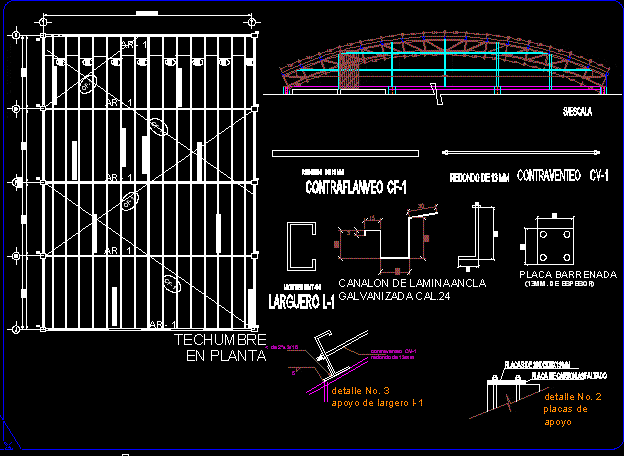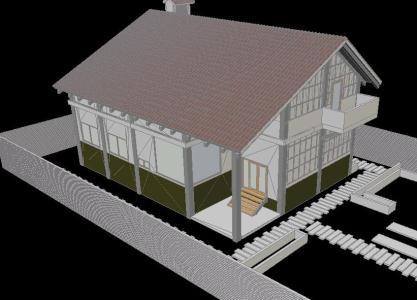Choose Your Desired Option(s)
×ADVERTISEMENT

ADVERTISEMENT
PLANS OF CHURCH
Drawing labels, details, and other text information extracted from the CAD file:
eq., line of open space
Raw text data extracted from CAD file:
| Language | English |
| Drawing Type | Plan |
| Category | Religious Buildings & Temples |
| Additional Screenshots |
 |
| File Type | dwg |
| Materials | Other |
| Measurement Units | Metric |
| Footprint Area | |
| Building Features | |
| Tags | autocad, cathedral, Chapel, church, DWG, église, igreja, kathedrale, kirche, la cathédrale, mosque, plan, plans, temple |
ADVERTISEMENT
Download Details
$3.87
Release Information
-
Price:
$3.87
-
Categories:
-
Released:
February 24, 2018








