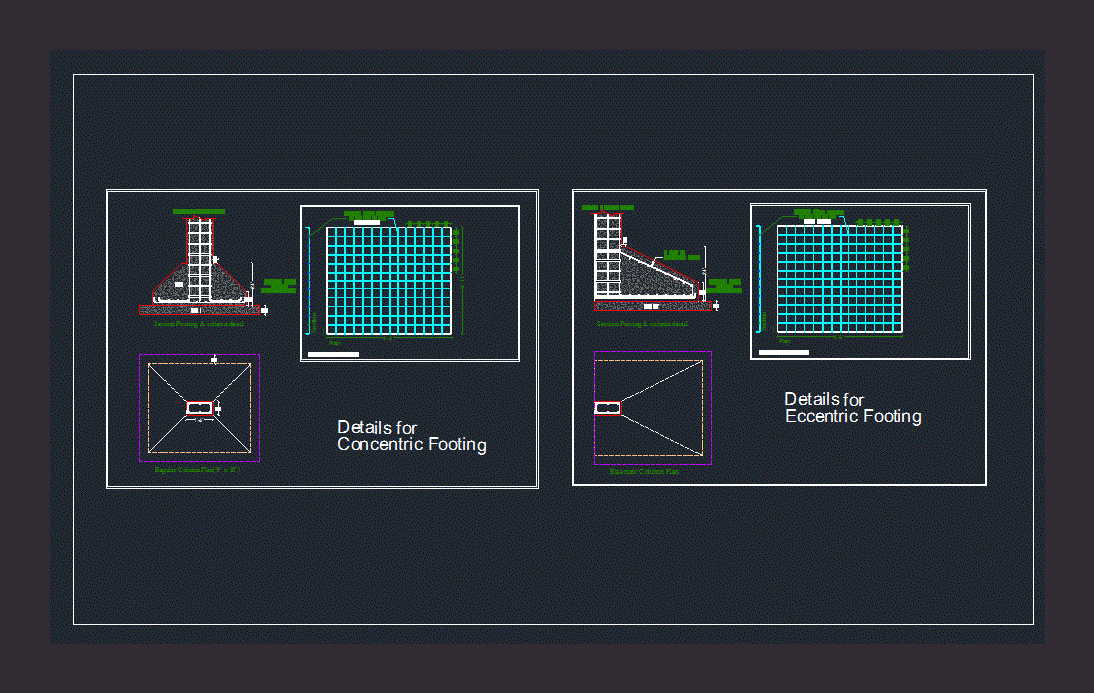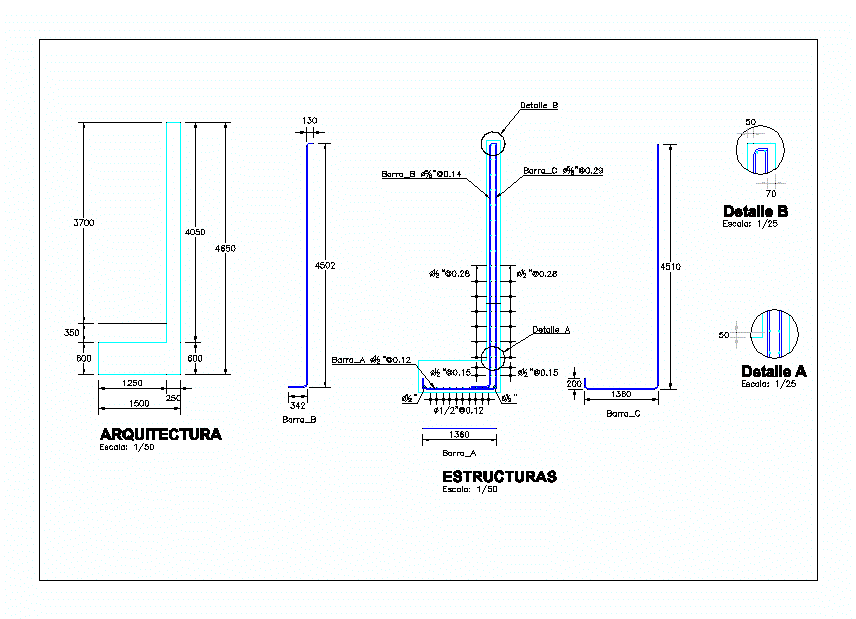Plans Concrete Piles DWG Plan for AutoCAD

Concrete piles – Several details
Drawing labels, details, and other text information extracted from the CAD file (Translated from Galician):
quotas in cm, plant, section, Accepted by the group of one, natural terrain, efh, quotas in cm, plant, section, natural, land, fit of the group of two balls, variable, natural, land, quotas in cm, plant, section, variable, Accepted by the group of three, variable, variable, section, Accepted by the group of four balls, plant, quotas in cm, land, natural, section, raisin beam, quotas in cm, section, the represented pilot does not presuppose type, quotas in cm, group of displacement balls with, the represented pilot does not presuppose type, quotas in cm, of gravel, group of displacement balls with plug, the represented pilot does not presuppose type, quotas in cm, recoverable, group of extraction balls with tubing, the represented pilot does not presuppose type, quotas in cm, lost, group of pulling balls with shirt, quotas in cm, the represented pilot does not presuppose type, quotas in cm, thixotropic sludge, group of perforated balls without entubacion with, quotas in cm, the represented pilot does not presuppose type, group of drilled balls without tubing, quotas in cm, the represented pilot does not presuppose type, by central tube of, group of drilled balls. concrete mixing, Normal tusk in tip, elevation, plant, elevation, Special rock tusk, plant, quotas in cm, section, pilote, plant, quotas in cm, The represented balls do not presume type, of the encepado, lower level, plant, The represented balls do not presume type, quotas in cm, elevation, group of balls, quotas in cm, plant, section, natural, land, fit of the group of two balls
Raw text data extracted from CAD file:
| Language | N/A |
| Drawing Type | Plan |
| Category | Construction Details & Systems |
| Additional Screenshots |
 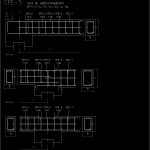 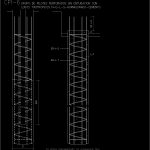 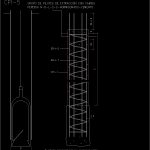 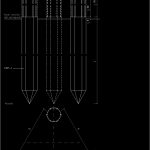 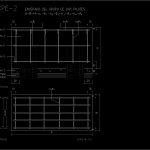  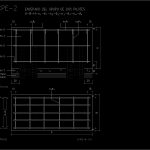 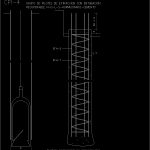 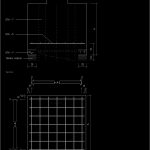 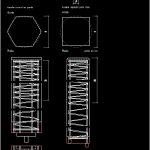 |
| File Type | dwg |
| Materials | Concrete |
| Measurement Units | |
| Footprint Area | |
| Building Features | |
| Tags | autocad, base, concrete, details, DWG, FOUNDATION, foundations, fundament, piles, plan, plans |



