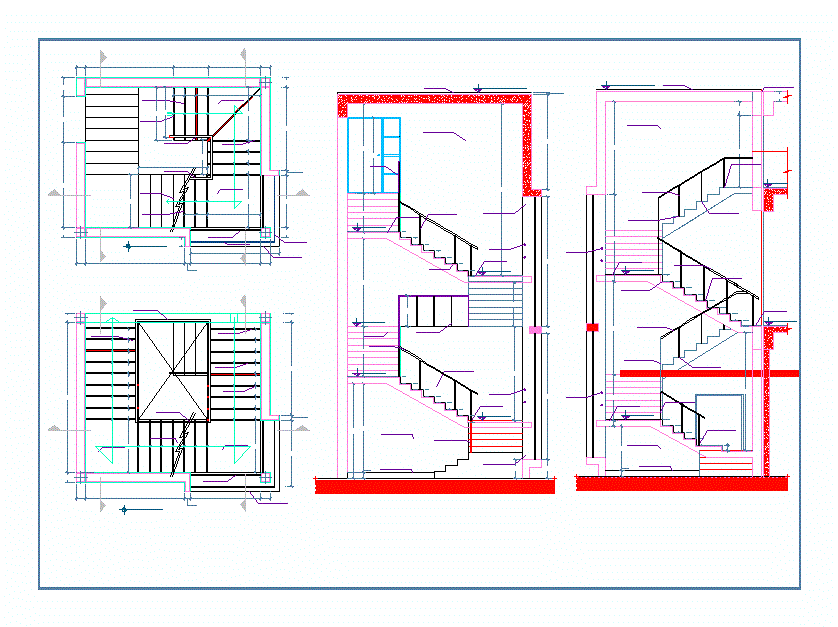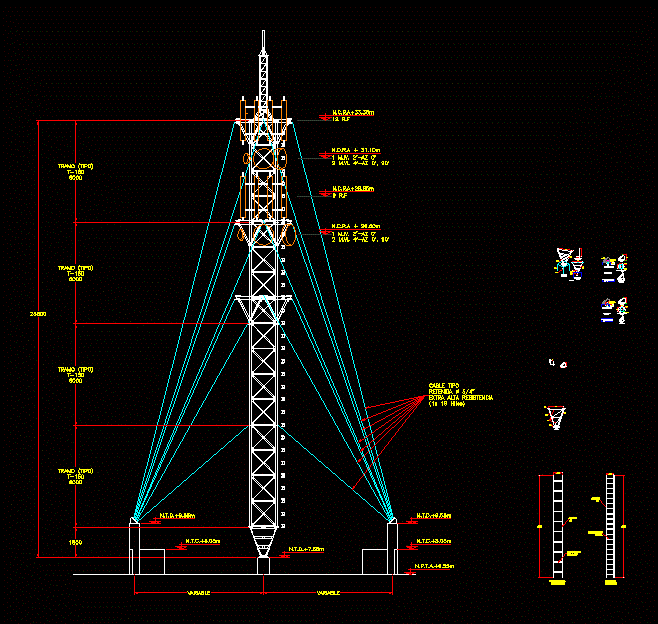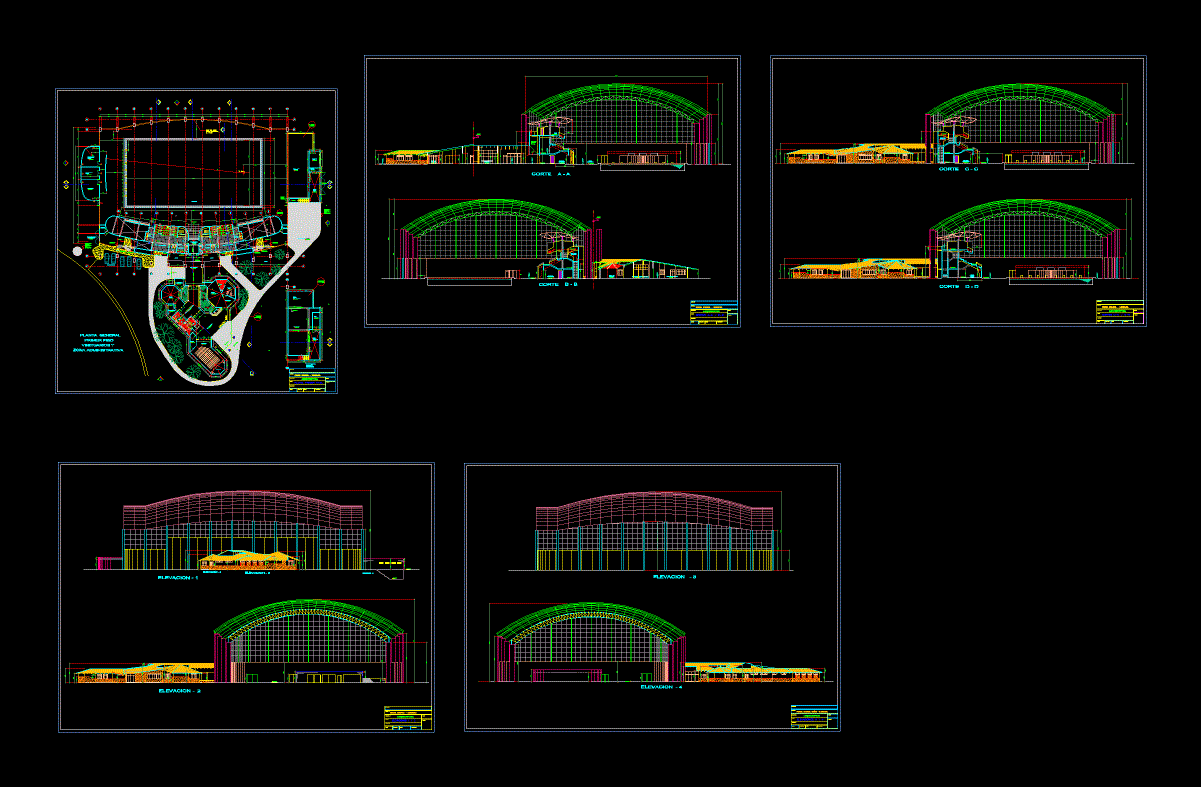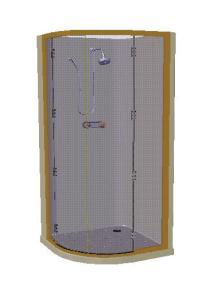Plans; Cuts And Ladder Detail DWG Plan for AutoCAD

Ladder of two sections; plant correctly plotted with the appropriate specifications; both the 1st and 2nd floor; so very detailed and specified materials used with corresponding cuts.
Drawing labels, details, and other text information extracted from the CAD file (Translated from Galician):
Ceramic floor, Aluminum corner see detail, Ceramic floor, Railing tube of circular cross section, Rest ceramic floor, Tempered crystal, Flying projection of stairs, Aluminum corner see detail, Railing tube of circular cross section, Tempered crystal, Ceramic floor, Aluminum corner see detail, Aluminum corner see detail, Rest ceramic floor, Aluminum corner see detail, Ceramic floor, Railing tube of circular cross section, Ceramic floor, Flying projection of stairs, Railing tube of circular cross section, Pastry brick, Put it on ceramic, Painted friction cloth, Protection handrails of faith, Tempered glass window aluminum frame, Protection section stairs, rest, N.p.t., Rest ceramic floor, Security railing, Circular section tube, rest, N.p.t., Railing tube of circular cross section, Offices, N.p.t., Corner of aluminum, Railing tube of circular cross section, Protection section stairs, rest, N.p.t., Circular section tube, rest, N.p.t., Handrails of faith, Painted friction cloth, Tempered glass window aluminum frame, Rest ceramic floor, Corner of aluminum, Rest ceramic floor, Stairway roof, N.p.t., Stairway roof, N.p.t., Pastry brick, Put it on ceramic, Painted friction cloth, canopy of circular section, rest, N.p.t., Security railing, Painted friction cloth, rest, N.p.t., Roof terrace, N.p.t., Hall offices, N.p.t., Dilation joint, Circular section tube, Rest ceramic floor, canopy of circular section, Circular section tube, canopy of circular section, Rest ceramic floor, canopy of circular section, Circular section tube, Rest ceramic floor, canopy of circular section, Circular section tube, canopy of circular section, Circular section tube, First level first level, Second Level Levels
Raw text data extracted from CAD file:
| Language | N/A |
| Drawing Type | Plan |
| Category | Stairways |
| Additional Screenshots |
 |
| File Type | dwg |
| Materials | Aluminum, Glass |
| Measurement Units | |
| Footprint Area | |
| Building Features | Car Parking Lot |
| Tags | autocad, cuts, degrau, DETAIL, detailed, DWG, échelle, escada, escalier, étape, floor, ladder, leiter, nd, plan, plans, plant, sections, specifications, st, stair details, staircase, staircase construction, stairway, step, stufen, treppe, treppen |








