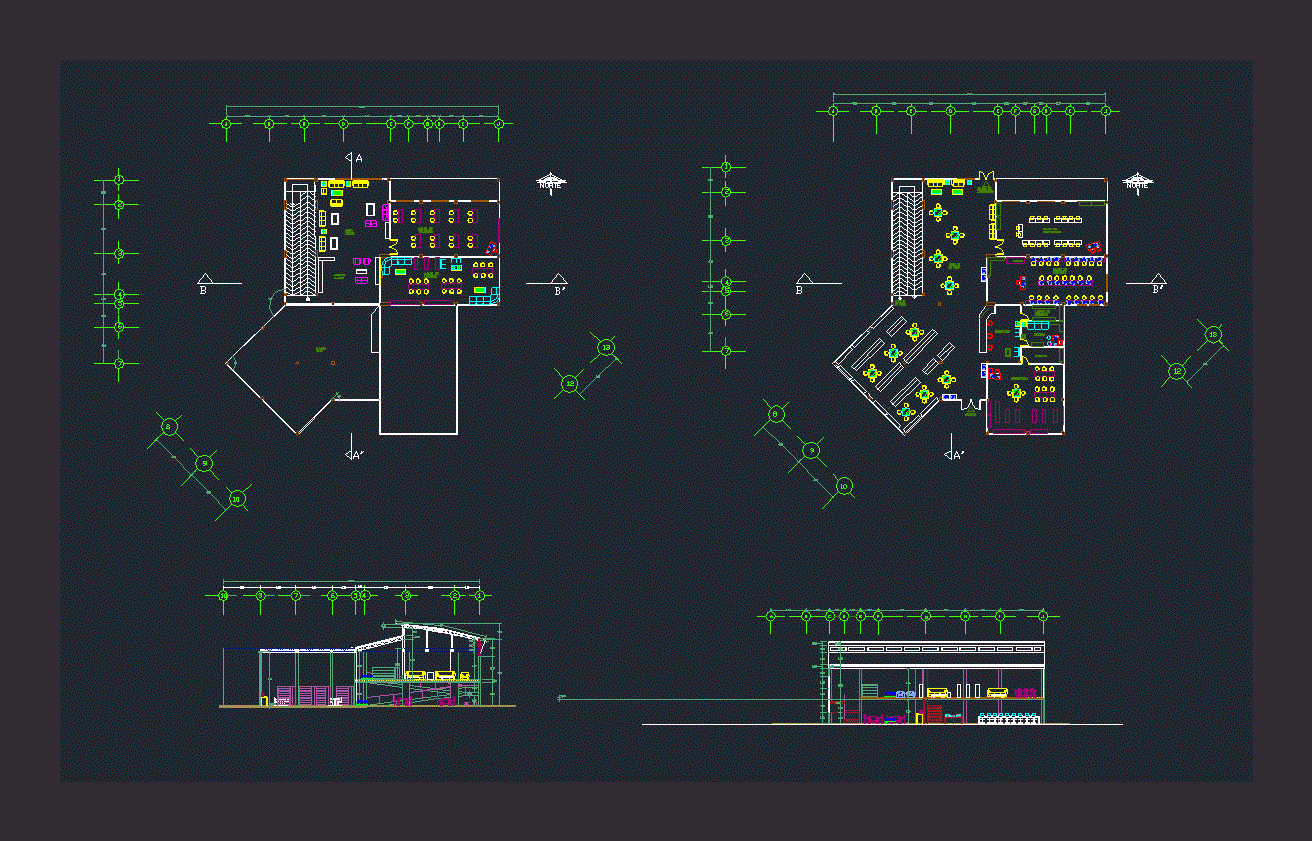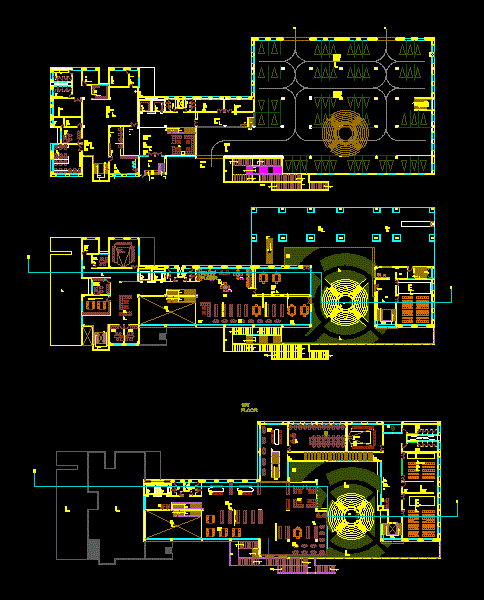Plans Education Center DWG Full Project for AutoCAD
ADVERTISEMENT

ADVERTISEMENT
Agroindustrial center studies available and projected Colombian Caribbean area – Plants – Cortes
Drawing labels, details, and other text information extracted from the CAD file (Translated from Spanish):
north, newspaper library, archive, office, reserve books, reception, conference room, computer room, study area, ground floor, social area, workshop room, emergency exit, access, second floor, matrix, reading room
Raw text data extracted from CAD file:
| Language | Spanish |
| Drawing Type | Full Project |
| Category | Schools |
| Additional Screenshots | |
| File Type | dwg |
| Materials | Other |
| Measurement Units | Metric |
| Footprint Area | |
| Building Features | |
| Tags | area, autocad, center, College, cortes, DWG, education, full, library, plans, plants, Project, projected, school, studies, university |








