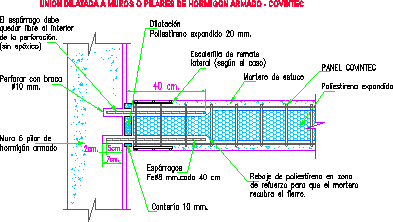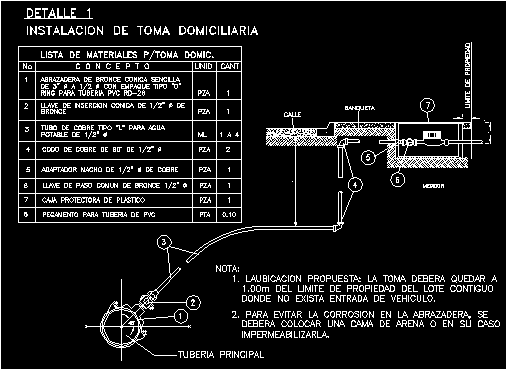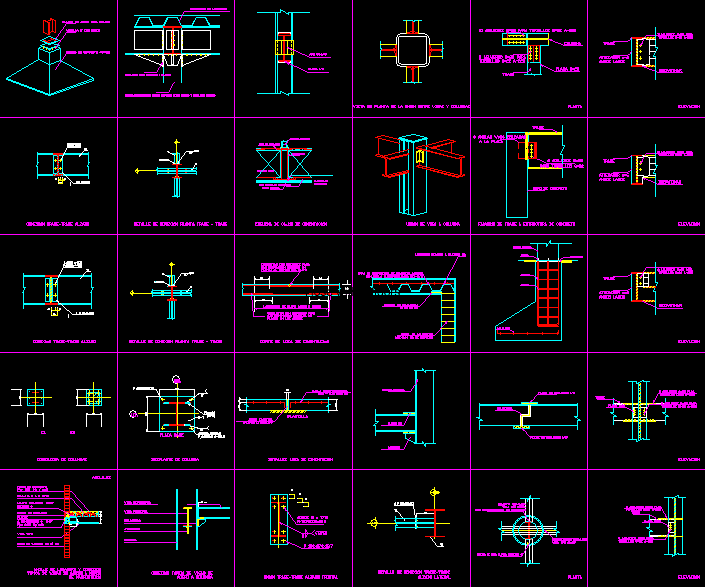Plans Foundation DWG Plan for AutoCAD
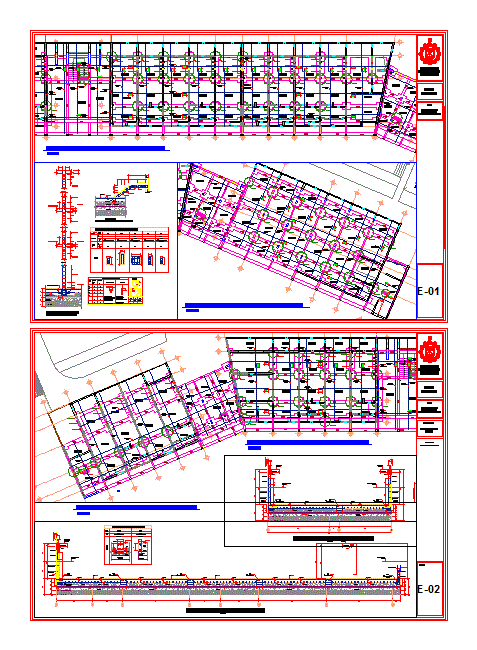
Resort 3 Star tumbes, develops in a given sector
Drawing labels, details, and other text information extracted from the CAD file (Translated from Spanish):
ss.hh var., ss.hh., elevator, living room, terrace, kitchen, dinning room, n.p.t., bedroom, bath, kitchen, to be, cl., n.p.t., souvenirs, beach access square, Wash zone, preparation area, cooking zone, served area, kitchen, refrigerator camera, food store, liquor store, ss.hh, box, Beach, swimming pool adults, children pool, of joists in alternating form, of joists in alternating form, of joists in alternating form, of joists in alternating form, of joists in alternating form, of joists in alternating form, of joists in alternating form, of joists in alternating form, area of temporary exhibitions, square, n.p.t., theme:, faculty of architecture urbanism, duc, altum, year, law, patpro xiii version, owner:, dr.juan monróy galvez, urban center: caleta grau, Location:, apartment: tumbes, province: contralmirante villar, district: zorritos, Author:, bch. arq. emily lisset reyes morales, adviser:, arq. juan luis reyes chang, arq. fabio carbajal arq. gilberto vasallo c., specialty:, architecture, flat:, second floor, scale:, date:, November, sheet:, star category beach resort, stop, beam, plate gasket, beam, stud, concrete, slab of, metaldeck, stud, concrete, slab of, concrete, metaldeck, stud, stop detail, stud detail, beam, typical slab section, slab of, concrete, mesh, metaldeck precor, welded steel, stop, variable, stop, slab of, concrete, metaldeck, stop, concrete, solid slab, stop, metaldeck, concrete, slab of, concrete, slab of, concrete, slab of, metaldeck, stud, stop, beam, typical joints of beams with columns, being the length of, steel is spliced over, cm to, equal splicing for iron, for lightened flat beams the, total in one section, do not overlap, additional, additional, bending detail of stirrups, specified, beam, column, the lower reinforcement, areas recommended for the overlap of reinforcement corridos in beams joists, traction, compression, the lower reinforcement, base cover of the multistage system of, reinforced concrete column, square stem, arm in with four points of support, nuts, bolts, preparation of anchored stud bolts, arm in with four points of support, reinforced concrete column, welding, steel plate cm, diagonal, copletor, lower string, upper rope, screw nuts, upper rope, diagonal, copletor, screw nuts, connection of diagonals couplers screw nuts, upper rope, raised, diagonal, arm in as support element, union between arm rod with welding, square stem, lower string, three-dimensional structure of the brand under the p.t., diagonal, rope, circular section profile base, base section channel profile, vertical, vertical, of variable retaining wall, according to plan, according to plan, vertical, vertical, of variable retaining wall, according to plan, according to plan, stairway duct, elevator, duct, retaining wall, stairway duct, elevator, duct, stairway duct, elevator, duct, double of f, slab, of arrival of stairs, slab, of arrival of stairs, slab, of arrival of scale
Raw text data extracted from CAD file:
| Language | Spanish |
| Drawing Type | Plan |
| Category | Construction Details & Systems |
| Additional Screenshots |
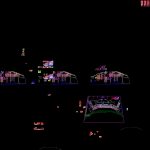 |
| File Type | dwg |
| Materials | Concrete, Steel |
| Measurement Units | |
| Footprint Area | |
| Building Features | A/C, Pool, Deck / Patio, Elevator |
| Tags | autocad, base, develops, DWG, FOUNDATION, foundations, fundament, plan, plans, resort, sector, star, structures, tumbes |



