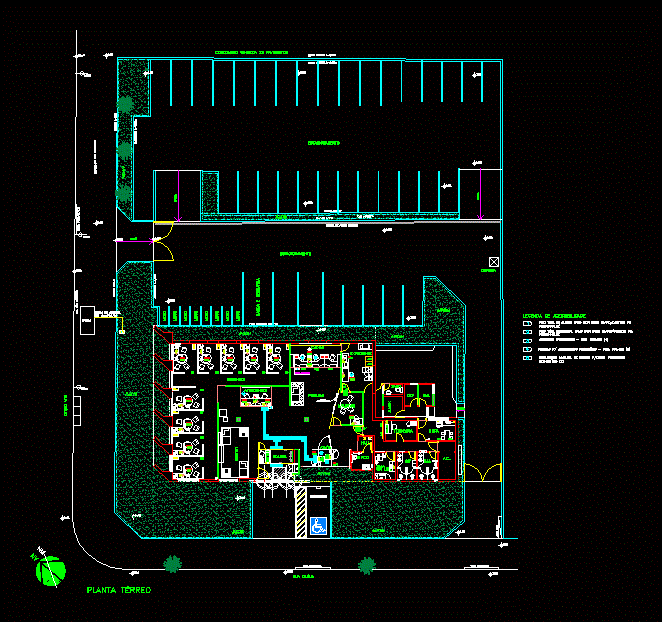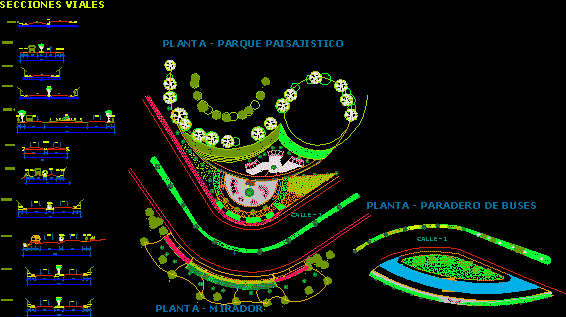Plans Offices DWG Plan for AutoCAD
ADVERTISEMENT

ADVERTISEMENT
Offices – plants – equipamentos – Details
Drawing labels, details, and other text information extracted from the CAD file (Translated from Portuguese):
cblr serv. apc mpr rack viewnumber sheetnumber file cabinet cei adattis frontal eaxx eadm altered wifi on line room gel ext ext qma qca canopy qpa, qpc, sf, post, bench, ramp, recessed guide, non-recessed guide, garden, lawn floor, ac, storm drain, duílio street, clélia street, parking, cement walk, s.pcd, sm, hall, treasury, expedient, attendants, atm’s, multipurpose, lounge, boxes, sluice, managers, ground floor, dml., sanit., dep., loading and unloading, motorcycle, public, cash, attended. priority, prat. steel, password, legend itaú – ground, description, total, services, management, box – back, public circulation, box – public, legend of accessibility, tariff, predict electric pto
Raw text data extracted from CAD file:
| Language | Portuguese |
| Drawing Type | Plan |
| Category | Office |
| Additional Screenshots | |
| File Type | dwg |
| Materials | Steel, Other |
| Measurement Units | Metric |
| Footprint Area | |
| Building Features | Garden / Park, Parking |
| Tags | agency, autocad, banco, bank, bureau, buro, bürogebäude, business center, centre d'affaires, centro de negócios, details, DWG, escritório, immeuble de bureaux, la banque, office, office building, offices, plan, plans, plants, prédio de escritórios |








