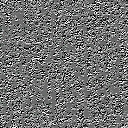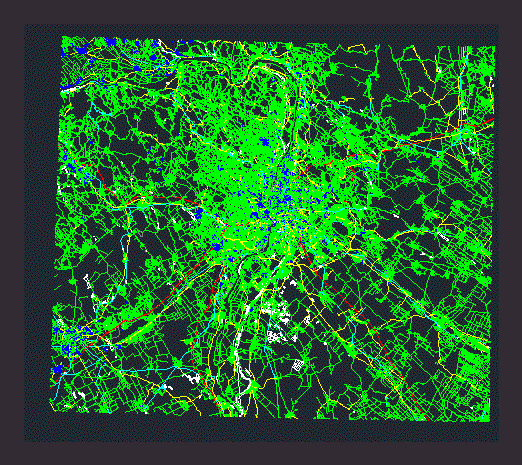Plans Slaughterhouse Tarapoto DWG Plan for AutoCAD

Future Plans Gamal Tarapoto; plants – Cortes – Views
Drawing labels, details, and other text information extracted from the CAD file (Translated from Spanish):
architecture elevations, loc. beautiful horizon dist. band of shilcayo prov .: san martin, owner, draft, flat, Location, design, reviewed, drawing, date, sheet, scale, company of chamaleros san martín s.a., improvement of the tarapoto slaughterhouse, mayolica floor, Porcine bleeding pond, mayolica floor, cattle bleeding pond, stun box, gutter, stun box, sleeve, dimension, dimension, mayolica floor, Porcine bleeding pond, mayolica floor, cattle bleeding pond, stun box, gutter, stun box, sleeve, ramp, boarding area, anaerobic lagoon, Oxidation pond, manure, facultative lagoon, aerobic lagoon, lockers, gutter, dimension, gutter, dimension, burnished polished cement floor, cold storage chamber, gutter, mayolica, gutter, tube bars fºgº, architecture: plant module, scale, gutter, dimension, dimension, gutter, gº tube bars, gº tube bars, hall, compressor, gutter, gutter, burnished polished cement floor, dimension, dimension, ss.hh. ladies, tile floor, dimension, mayolica, gutter, dimension, tile floor, lockers, ss.hh. males, dimension, gutter, gutter, gutter, gutter, architecture: plant module, gutter, scale, Secretary, ss.hh., administration, dimension, gutter, dimension, dimension, burnished polished cement floor, tile floor, dimension, dimension, gutter, dimension, gutter, burnished polished cement floor, benefit room older cattle, gutter, ramp, dimension, dimension, gutter, gutter, benefit room livestock minor, burnished polished cement floor, gutter, dimension, gutter, dimension, gutter, gutter, dimension, laboratory, dimension, gutter, dimension, ceiling projection, ss.hh., gutter, dimension, dimension, burnished polished cement floor, tile floor, veterinarian’s office, gutter, dimension, gutter, dimension, gutter, viscera room, gutter, Deposit, living room legs, gutter, fur room, dimension, tripod, high, alfeizer, width, vain box, windows, doors, architecture, loc. beautiful horizon dist. band of shilcayo prov .: san martin, owner, draft, flat, Location, design, reviewed, drawing, date, sheet, scale, architecture: plant module, scale, Existing infrastructure area, loc. beautiful horizon dist. band of shilcayo prov .: san martin, design, Location, flat, draft, owner, drawing, location of existing infrastructure, reviewed, date, scale, sheet, existing infrastructure that is not demolished, lavatory tables veneered in mayolica, dimension, scale, architecture: plant module, tube bars fºgº, gutter, dimension, dimension, gutter, burnished polished cement floor, benefit room livestock minor, gutter, gutter, dimension, cold storage chamber, burnished polished cement floor, dimension, compressor, hall, gº tube bars, mayolica, architecture: plant module, gutter, scale, dimension, mayolica, lockers, dimension, tile floor, dimension, gutter, lockers, tile floor, dimension, dimension, gutter, dimension, ramp, gutter, gutter, gutter, dimension, gutter, fur room, manure, Deposit, architecture: plant module, gutter, gutter, dimension, burnished polished cement floor, gutter, gutter, gutter, gutter, dimension, gutter, dimension, gº tube bars, dimension, dimension, gutter, gutter, scale, administration, dimension
Raw text data extracted from CAD file:
| Language | Spanish |
| Drawing Type | Plan |
| Category | Misc Plans & Projects |
| Additional Screenshots |
 |
| File Type | dwg |
| Materials | |
| Measurement Units | |
| Footprint Area | |
| Building Features | |
| Tags | assorted, autocad, cortes, DWG, future, plan, plans, plants, tarapoto, views |







