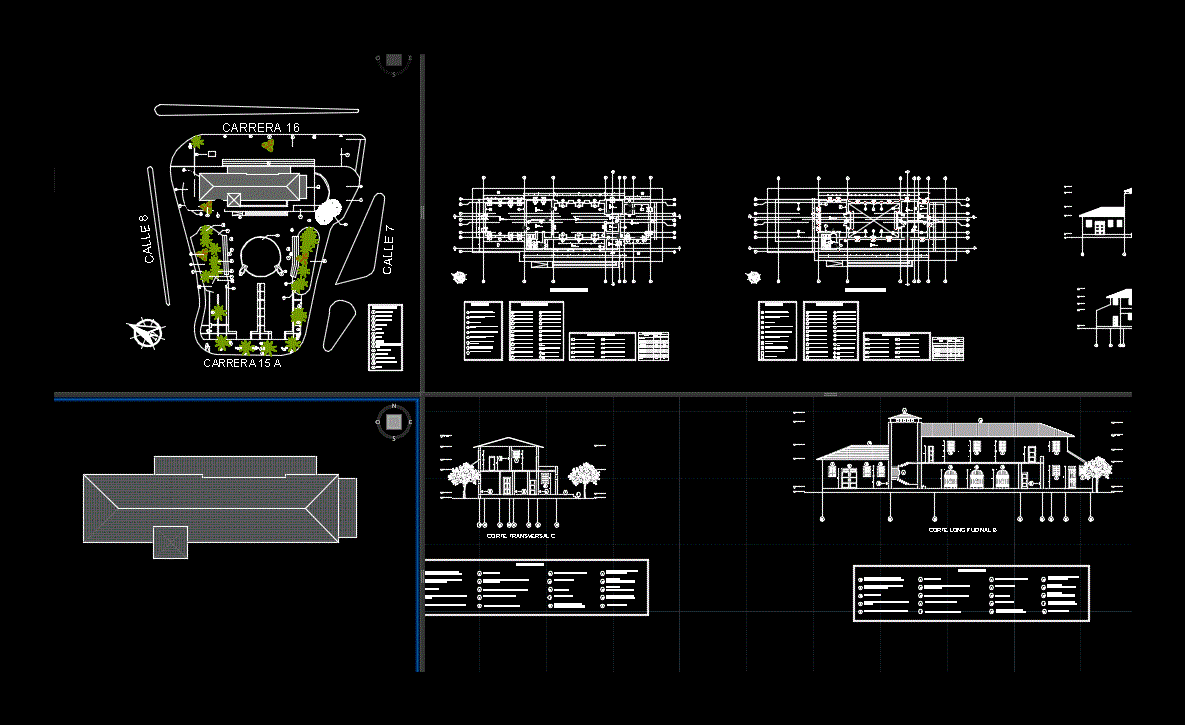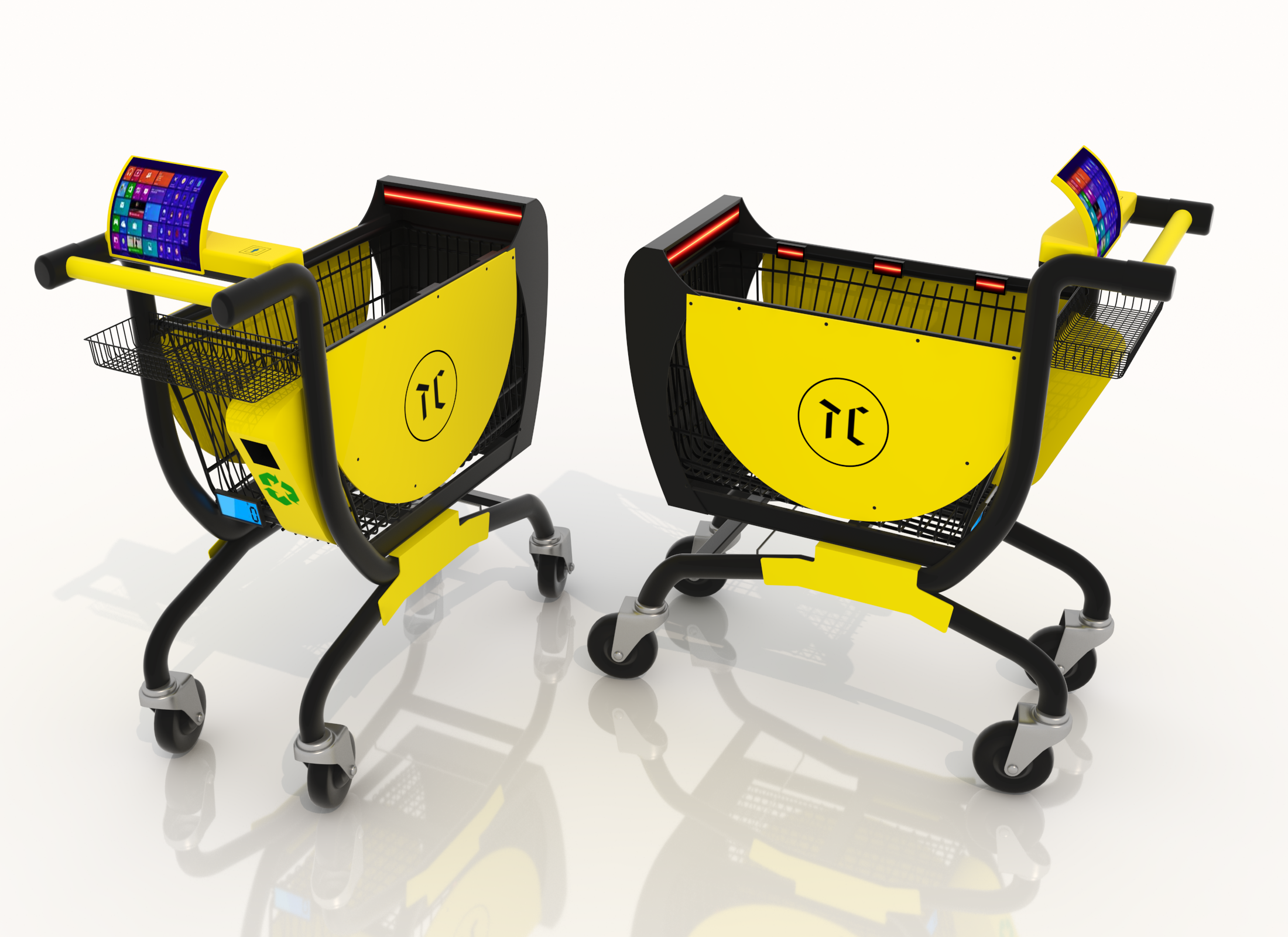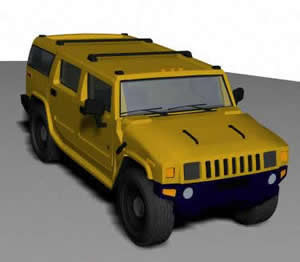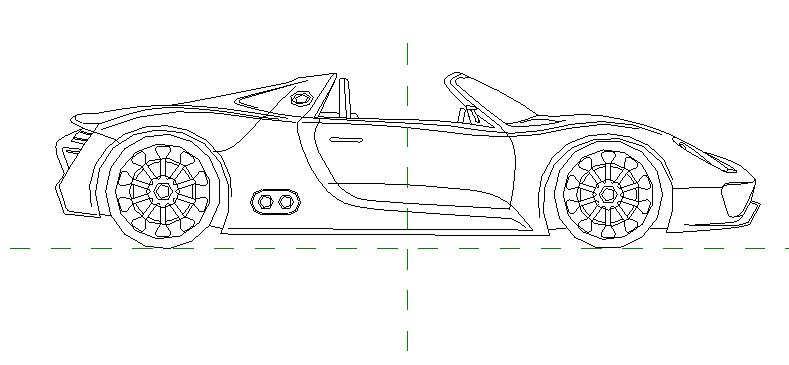Plans Train Station Neiva DWG Plan for AutoCAD

Planes train station Neiva – Huila. Cuts; facades and existing plants.
Drawing labels, details, and other text information extracted from the CAD file (Translated from Spanish):
project: train station, date :, content :, architect :, jennifer calderon vargas, teacher :, arq pedro pablo rojas, second level plant, seal of the faculty :, scale :, heritage – recycling, arq eduardo mendoza, foundation university of america, faculty of architecture, main facades, lateral facades, longitudinal cut b, plant first level, implantation, longitudinal cut to, space, floor area, floor first floor, specifications, metal carpentry, sliding doors in cargo wood of the station, specifications doors, specifications windows, train station areas, first floor, second floor, second floor, roof projection, main facade, right side facade, left side facade, wall projection, access ramp with sill metal railing, main access stairs in concrete, existing green areas, existing trees, covered in clay tile, cross section c, palm existing eras, stage in concerto, monuments, lampposts, bollards, bleachers, bushes, train cars, green areas, disabled ramp, walk
Raw text data extracted from CAD file:
| Language | Spanish |
| Drawing Type | Plan |
| Category | Vehicles |
| Additional Screenshots | |
| File Type | dwg |
| Materials | Concrete, Wood, Other |
| Measurement Units | Metric |
| Footprint Area | |
| Building Features | |
| Tags | autocad, cuts, DWG, Existing, facades, flat, locomotive, plan, PLANES, plans, plants, railway, Station, train, Transportation |








