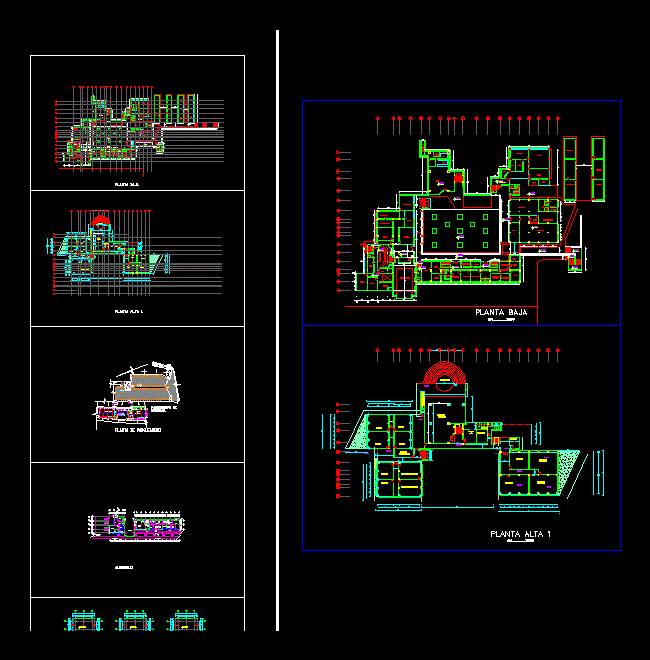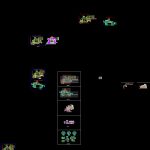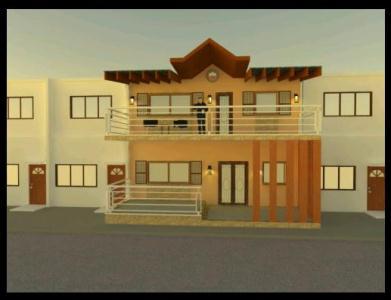Plans University Classrooms DWG Plan for AutoCAD

full Plano cuts university classrooms facades
Drawing labels, details, and other text information extracted from the CAD file (Translated from Spanish):
bedroom, hall, bathroom, cellar, office, classroom plastic expression workshop, maintenance workshop, materials and props, vegetation slope, chain of control, control booth, kiosk, block, central, classroom, meetings, patio, hemicycle , association, school, bathrooms, plotter, workers, university citadel, faculty of architecture and urban planning, Maria Eugenia Zambrano, reviewed :, arq. j. thorny, design :, ecuador, central university, fau, faculty of architecture and urban planning, project :, location :, content :, quarter :, course :, plate :, date :, scale :, indicated, third, richard miranda, gagriela jimenez, central university of ecuador, general secretary, hemicycle jose peralta, auditorium ramiro perez, audiovisual, secretria, subdecano, dean, subdecanato, dean, record teacher, secre. lawyer, information, soministros, development room, projection room, computer center, kitchen, counter, bar, storage, reading room, maintenance, aso. employees, work warehouse, office librarians, reception, delivery, viv. concierge, books, library, tisdyc offices, copier, financial area, secre. secre lawyer, school director, secre director, school, workshop, school association, meeting room, central block, economy parking, parking plant, carpet office, carpet management, patio covered tile, office tile, ceramic hall, carpet secretariat, teachers association porcelanato, parquet secretary, carpet meeting room, parquet research institute, carpet controllers, reproduction of parquet documents, parquet laboratory, budget office parquet, publication control and printing parquet, printing parquet, parquet bodega, parking adoquin, parquet, recycled marble, tile, cement, adoquin, grass, ground floor, subsoil, power of, architecture
Raw text data extracted from CAD file:
| Language | Spanish |
| Drawing Type | Plan |
| Category | Schools |
| Additional Screenshots |
 |
| File Type | dwg |
| Materials | Plastic, Other |
| Measurement Units | Metric |
| Footprint Area | |
| Building Features | Garden / Park, Deck / Patio, Parking |
| Tags | autocad, classrooms, College, cuts, DWG, facades, full, library, plan, plano, plans, school, university |








