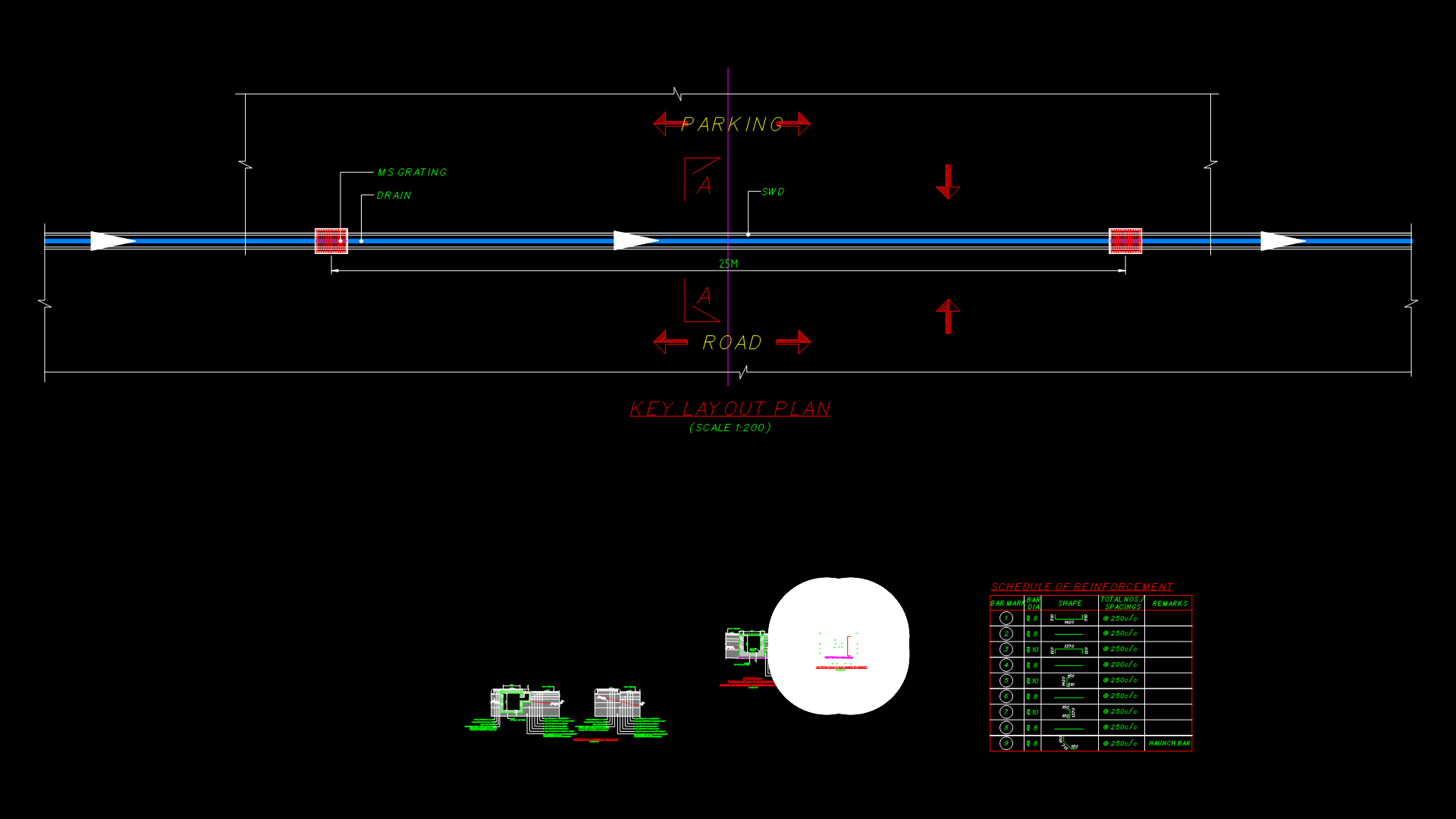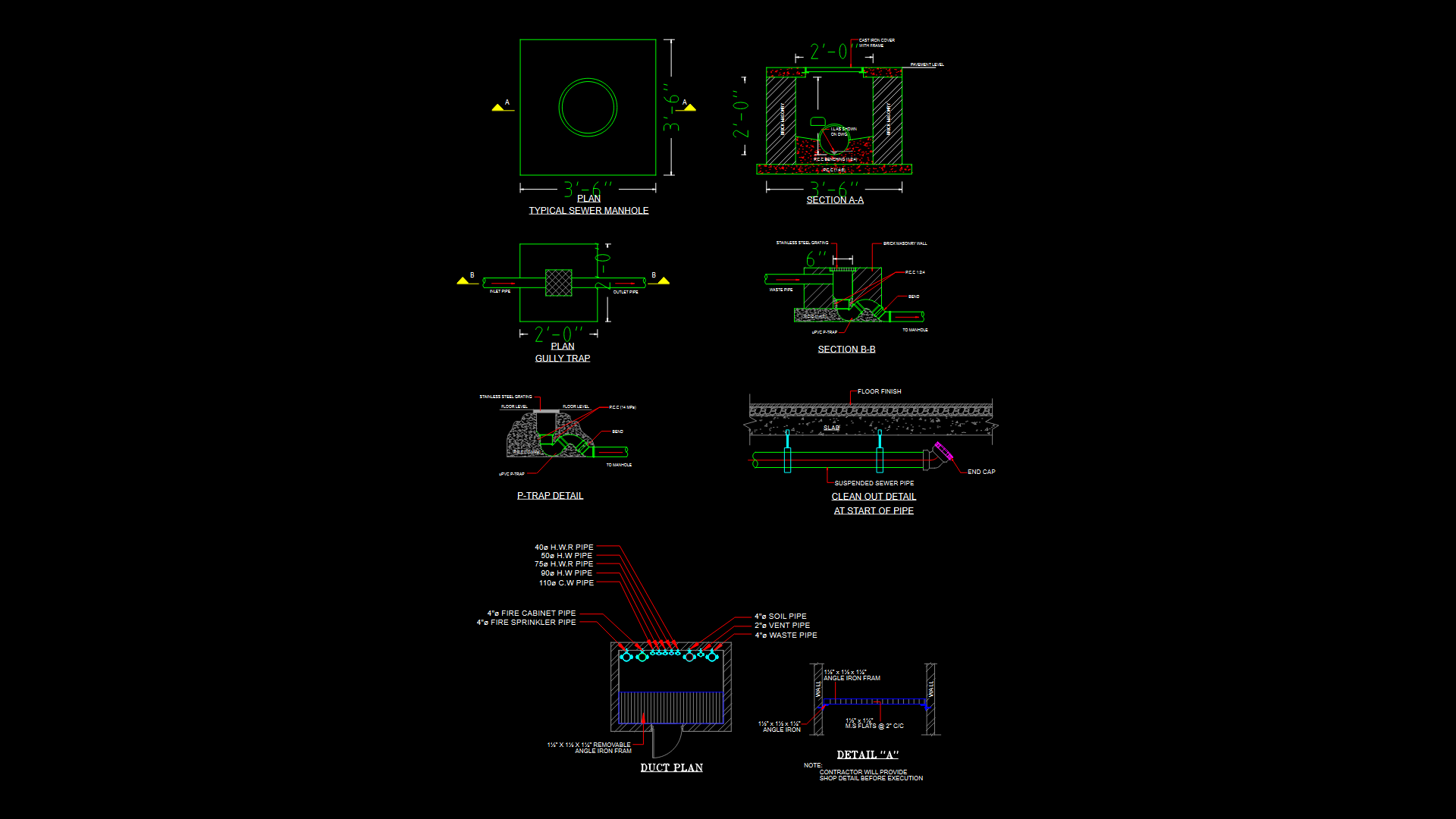Plant And Project Profile Of A Channel DWG Full Project for AutoCAD

Details – Specifications – sizing
Drawing labels, details, and other text information extracted from the CAD file (Translated from Spanish):
Huabo, the village, High blood pressure, the village, Soltin, Totoral, stranger, Trapiche, T. Three shots, Km., Caba, Datum elev, yam, Pbase, Pvgrid, Pegct, Pfgct, Pegc, Pegl, Peg, Pfgc, Pgrid, Pgridt, Right, Peglt, Peg, Pdgl, Pdgr, Huabo, the village, High blood pressure, the village, Soltin, Totoral, stranger, Trapiche, T. Three shots, Km., Caba, For communication systems, Vial, Asphalt road, Affirmed road, Carriage way, Horseshoe path, Vehicular bridges, radial, Central stations, Secondary stations, Telephone, Central stations, Of hydraulic structures for irrigation, of distribution, Channels, Bypass channels, orange, Lateral order, Brown, Lateral order, blue, Lateral order, green, Inverted siphons, Breakers, Covered duct, aqueduct, Sewers, Canoes, Transitions, Channel stripping on another channel, Fast falls, Power dissipators, measurement, Parshall with limnimeter, Flushing gates, Gauging station with limnimeter, Limnological gauging station, Rbc flow meter, of control, Sluice gates, iron, Card type, Worm type, of wood, Rbc, Of sheetless walls, Rectangular dump, Of catchment, permanent, Semi rustic, Rustic, Shredder, For exploitation of groundwater, Open pit without equipment, Tubular well without equipment, Bocatomas, Clean structure, Surface water pumping station, Take level of property, Red, Lateral order, yellow, Lateral order, White, Lateral order, magenta, Pedestrian bridges, the village, Checlefe, Soltin, Totoral, the village, stranger, Caba, Trapiche, Chuchicol, Chaname, T. Three shots, Km., Totoral, Chuchicol, Soltin, of May, Acequia trapiche, Channel soltin, Degree extension, Freedom extension, Alcantara Passage, Santa clara prolongation, bolivar, Sucre, Arequipa, Nicanor carmona, San Martin, three Marias, San Martin, three Marias, Saint Rose, William the flower, Acequia carpenter, Avenue tacna, H. Aurich, Avenue peru, of March, av. Victor wall, Huaca, households, new town, stadium, the Alameda, Huaca, urban zone, stadium, urban zone, Ferrenafe, Property of the institute, Lopez albujar, households, Acequia morales, Ditch the village, Acequia el tutumo, Acequia soltin, Ditch the village, Drain, Acequia trapiche, Channel soltin, Degree extension, Freedom extension, Alcantara Passage, Santa clara prolongation, bolivar, Sucre, Arequipa, Nicanor carmona, San Martin, three Marias, San Martin, three Marias, Saint Rose, William the flower, Acequia carpenter, Avenue tacna, H. Aurich, Avenue peru, of March, The carmen, of March, av. Victor wall, Pool area mi, Md pool area, Home work prolongation bolibar, End work san martin, Pool area mi, Bridge three eyes, Tupac amaru, The carmen, yam, Xfg, Xeg, Xfgt, Xegt, Xgrid, Xgridt, Km km, Terrain quota, Level of slope, Progressive, Channel, Type of section, Progressive, C. Geometric, Hydraulic characteristics, since, until, Adim, Adim, Minister of Agriculture, Program, Subsector irrigation, Subsector, Irrigation, Program, modification, description, item, date, Approx., Rev., date, approval, pending, Type of section, Longitudinal profile, Esc. horizontal, Esc. vertical, Type iv, Starts stretch coating, Axle, Type iv, plant, Esc., Progressive, Section type, Esc., Progressive, Section iv type, Calicata, left margin, Terrain profile, Channel flush profile, Line of board, Curve element box, point, Dist.acum., angle, arrow, rope, External, Long.curv., tangent, radio, north, Quota, East, Bms, Bms box, Existing section, bridge, pedestrian, bridge, Sta. pink, taking, Carpenter, Technical specifications, Concrete f’c rectangular channel, Concrete f’c solado m., Cement portland type i., Maximum aggregate, Relation water cement m., Cured with chemical additive, Fy steel, Coating walls cm., Finished face formwork, Foundation cm., Maximum allowable terrain, Minimum overlaps ø., Concrete f’c trapezoidal channel sidewalks, Detail of stairways in rectangular channel, Esc., transition, note:, The water seal will be placed every mts. at, Section of channel of rectangular section., The projected channel should be spliced with the, Channel flush to the start., Km km, Terrain quota, Level of slope, Progressive, Channel, Type of section, Progressive, C. Geometric, Hydraulic characteristics, since, until, Adim, Adim, Minister of Agriculture, Program, Subsector irrigation, Subsector, Irrigation, Program, modification, description, item, date, Approx., Rev., date, approval, pending, Type of section, Longitudinal profile, Esc. horizontal, Esc. vertical, kind, Vi type, plant, is., Esc., Progressive, Section type, Esc., Progressive, Vi section, Terrain profile, Channel flush profile, Line of board, Box of elements
Raw text data extracted from CAD file:
| Language | Spanish |
| Drawing Type | Full Project |
| Category | Water Sewage & Electricity Infrastructure |
| Additional Screenshots |
 |
| File Type | dwg |
| Materials | Concrete, Steel, Wood, Other |
| Measurement Units | |
| Footprint Area | |
| Building Features | Pool, Car Parking Lot |
| Tags | autocad, canal, channel, details, DWG, full, kläranlage, plan, plant, profile, Project, sizing, specifications, treatment plant |








