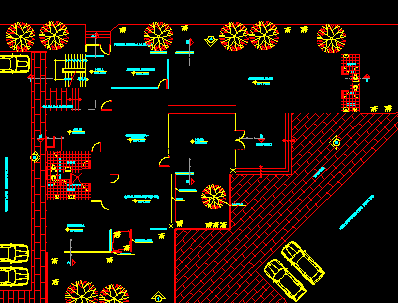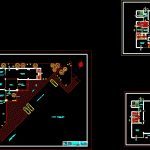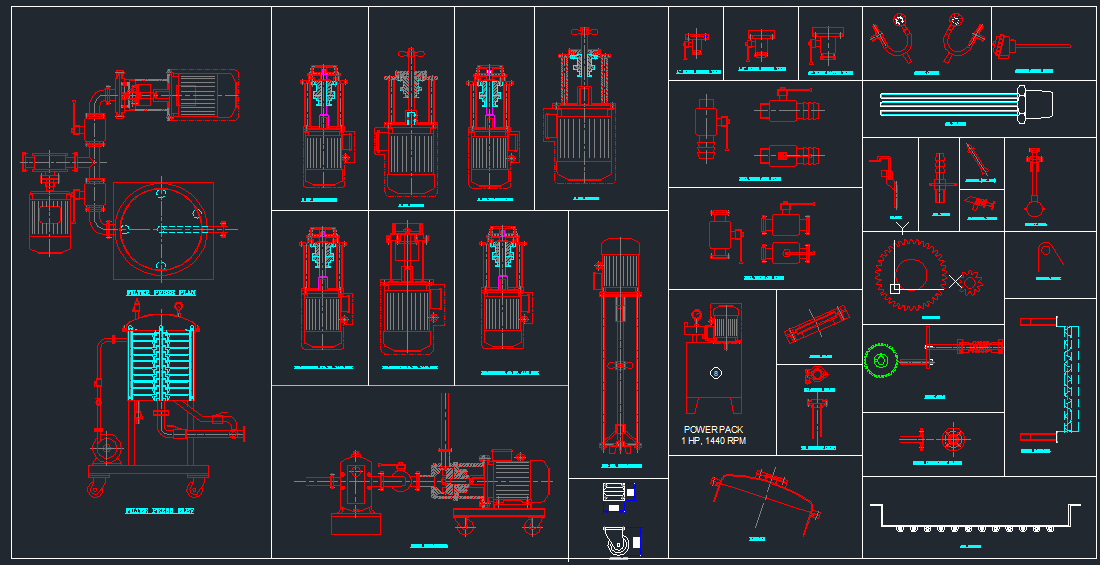Plant Of Bear Distribution DWG Block for AutoCAD

Planes of plant bear distribution enterprise (Pilsen)in Peru
Drawing labels, details, and other text information extracted from the CAD file (Translated from Spanish):
floor first floor, sshh, hall, upstairs, glass, ballon, project, vats, sheellje, garrido lecca, distribution plant, pilsen callao, floor plan, first floor, professional manager, jorge garrido lecca, owner, distribuidora peruana sa , dipesa, lamina, scale, rev, head of rents, cash, gardener, management, exit to stores, future exit to the street, meeting room, secretary -, wait, income, accounting, vehicular income, employees – trucks, parking public, parking employees, sidewalk, floor second floor, sshh-h, sshh-m, offices, terrace, second floor plant, third floor plant, third floor floor, kitchen, room, cat stairs, patio-serv, dorm-serv, dining room, lead glass, bedroom, dressing room
Raw text data extracted from CAD file:
| Language | Spanish |
| Drawing Type | Block |
| Category | Industrial |
| Additional Screenshots |
 |
| File Type | dwg |
| Materials | Glass, Other |
| Measurement Units | Metric |
| Footprint Area | |
| Building Features | Garden / Park, Deck / Patio, Parking |
| Tags | autocad, block, distribution, DWG, factory, industrial building, PERU, PLANES, plant |








