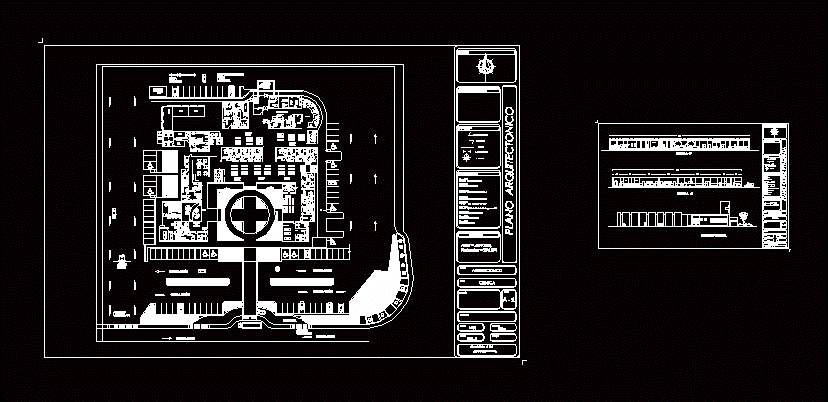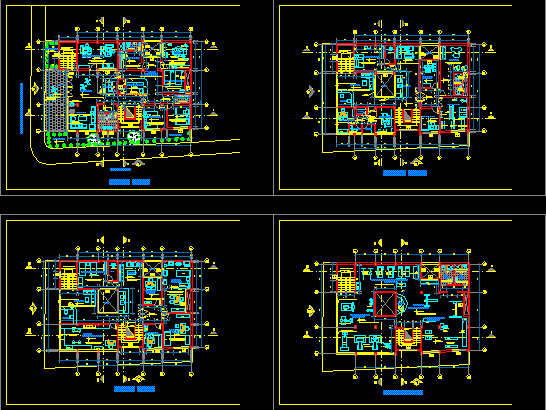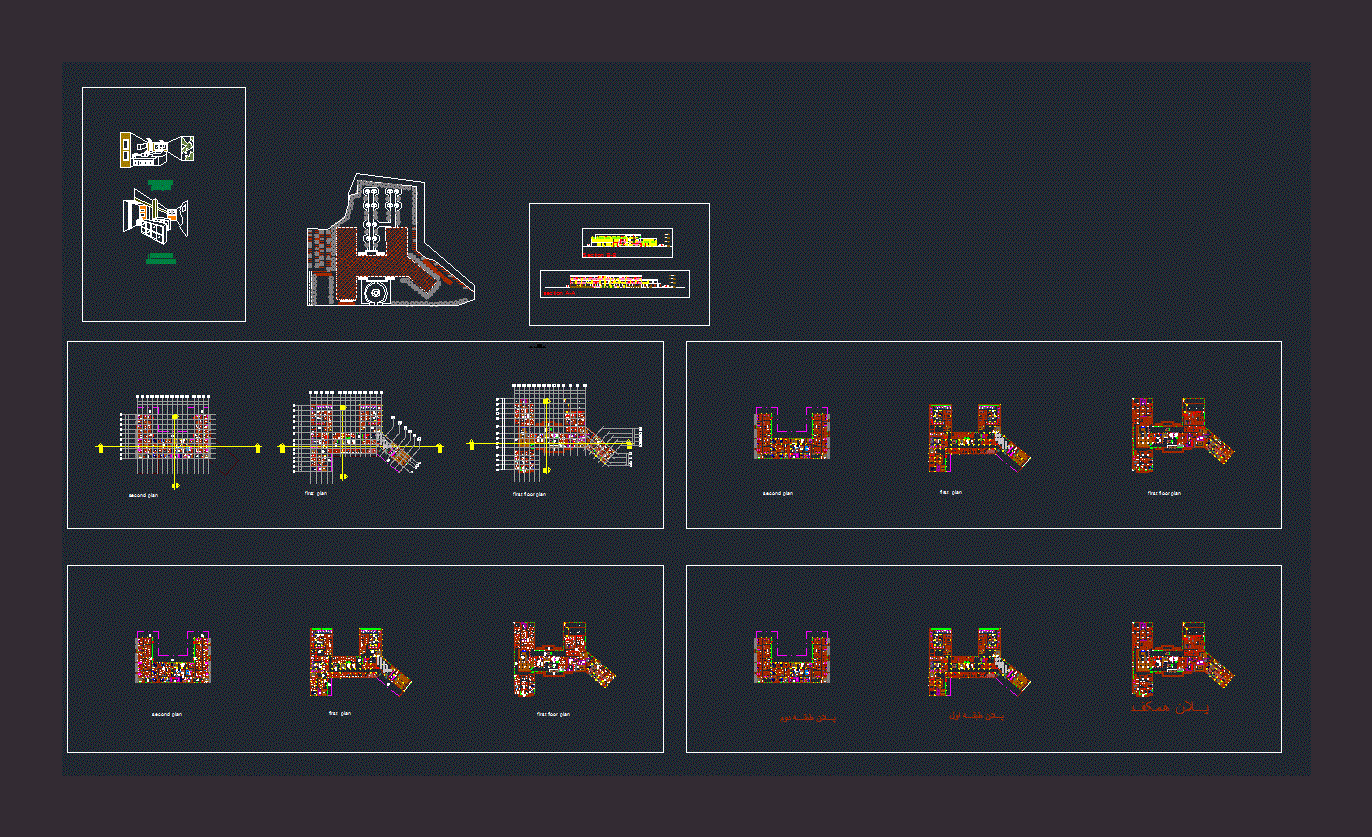Plant Cortes And Facade Clinical DWG Block for AutoCAD

Cuts and facade of clinic.
Drawing labels, details, and other text information extracted from the CAD file (Translated from Spanish):
: construction,: terrain,: axes,: dimensions,: bollas, access, waiting room, observation, control, rehydration, mobile equipment, first contact, central nurses, patient health, stretchers, plasters, plasters and, cures, bathrooms and dressing nurses, assessment, shock and trauma, septic, electrical panel, aceo, emergencies, table, closet, shelf, paint shop, mechanical workshop, general workshop, cleaning, warehouse, services, sanitary, hospital waste container, cont. trash, mechanical equipment workshop, electrical equipment workshop, preventive medicine, dressing room, dentistry office, pediatrics, pediatrics, gynecology and obstetrics, transferrncia, interpretation criterion, contrast media, dark room, dressing rooms, ultrasound room, rx room , shooting room, x-ray, file, toilet and septic, rodable equipment, machinery, main facade, facade services, emergency facade, nv., level, ambulance, booth, facade parking, sketch of location, plane, plane cuts, key , north, surfaces, work, j. h. m., owner, scale, date, dimension, drawing, location, javier hernandez mariano, courts, cultural center, symbology, general notes, edo. from mexico, mpio. ocoyocan, surface, meters, parking for doctors, vehicular access, entrance, circulation, medicine hall, controlled drugs, chief pharmacy, shelves, drug store, pharmacy, download kitchen, meeting room, outdoor garden, secretary, site, clinical file, earthenware wash, pots washing, food receipt, dry food storage, cleaning room, pantry, shelves, refrigerator area, kitchen, diet preparation, social work, general manager, subadministration, service access and personnel, dining room, administration, women’s restrooms, men’s restrooms, class room, control and information module, restrooms, women, access to emergencies, ambulance access, septic, dirty clothes, clean clothes, bar, classification, control and clothing receipt dirty, containers, weight, linen transfer, extraction and spinning, sorting and weight, laundry, laundry, garden, washing, drying, ironing, ambulance drawer a, architectural, architectural, clinic, cafeteria, maintenance workshop, painting and machines, laundry, laundry, topical, x-ray room, cut a-a ‘, sh., sm., observation room, men , plane cut and facade, cuts and facade
Raw text data extracted from CAD file:
| Language | Spanish |
| Drawing Type | Block |
| Category | Hospital & Health Centres |
| Additional Screenshots |
 |
| File Type | dwg |
| Materials | Other |
| Measurement Units | Metric |
| Footprint Area | |
| Building Features | Garden / Park, Parking |
| Tags | autocad, block, CLINIC, clinical, cortes, cuts, DWG, facade, health, health center, Hospital, medical center, plant |








