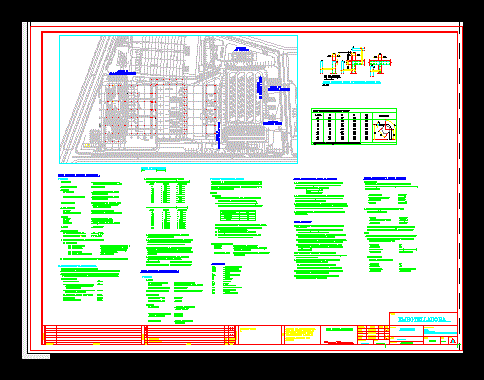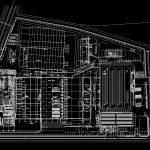Plant Filling Bottles DWG Block for AutoCAD

ARCHITECTURE AND PLANT PRIMARY STRUCTURE NOTES
Drawing labels, details, and other text information extracted from the CAD file (Translated from Spanish):
color grafic, col, esp, minimum measures for bars with normal hooks, bar, the total length of the hook is measured by the outer face of the bar., area floor, without slope, transit of cranes, projection eave, lubricant, chains, additive, washers, hypochlorite, sodium, sulfuric acid, brine, soda, decantation, filter, carbon, gasifiers, chemical manifolds, compressor, chains, detergent, acid, foaming, sanitizing, fut., pond, ammonia, transit pedestrian, water, ozonized, fresh, recovery, hot, caustic, unit, cip, battery room, body, logistics, reverse, lines, bottling, deposit, existing, yard, preparation of litters, offices, warehouse, washing, drying, workshop , office, spare parts, warehouse equipment, cranes, welding, cooler, technical service, workshops, vending, access, serv. technical, snacks, post mix, common outdoor cellar, bh, disc., bm, attic, hydro-cleaner, plant, projection eaves discharge, projection eaves, projection covered, parapet has, projection catwalk, record, vacuum, scale, filling room, filling, bulk coke, washing machine, tanks, lung, pallet, bags, product, pallets, machines, operatrices, cutting, laborat., pneumatic, electronic, in transit, zone pumps, glycol, environment, refrig., inflammable, refrigerated, tote station, empty, drink plant, treated water, plant, liquid sugar, soft water, post-mix, emptying, sugar, laboratory, compressors, blowing, quality and environment, room, elaboration, supplies, ammonia, building , corporate, execution, ball, workspace, existing building, lab., board pavement, xycom, pre-form, preforms, labels, warehouse, client, signature, date, drawing, professional, project, calculation, aprobo, proy number int., juan menares, name, ………………., ………….., note, juan menares arquitectos., its use, prohibited., in the, are intellectual property of, this plan and the information contained, and total or partial reproduction without, authorizations in writing, are, observations, comments and notes, rev., street …… ………………….. – phones ……………………. ………….., fax: …………………. – e-mail: …… ………………………., juan menares arquitectos., reviews, revision, description, references, plan number, content sheet, plan , …………….., boss proy., indicated, general notes, bottling …, plant of location, bars, specialties., of the concrete will be proposed by the contractor and must be detailed final review of all passes, inserts, bolts, previously approved by the technical inspection of work, anchoring and other elements indicated in the different plans, should be moved and not cut as.,: according to technical specifications, overlaps, embedment, general structural steel notes:, and comply with all the provisions of the technical specifications for concrete., ii execution and placement of structural concrete., i materials, general structural concrete notes:, : it should be done according to the point,: sikagraut or similar.,: according to specifications, indoor water tank walls in, building both superiorly and laterally, connection to ensure its stability to overturn., be sealed with polystyrene expanded or other compressible material., and its certificate must be in force.,: if required must correspond to the specified, for architecture., dry film thickness., strictly the instructions of the manufacturer., special notes, general technical specifications of the project. ., general notes for seal of foundation, specific in plans, the latter will prevail, the code isoc normal., ii manufacture and assembly of structural steel, the manufacture and assembly of steel structures will be done according to thickness of the plate plus, minimum dimension fillet, smin, dynamic, static, the verification of profiling and strength of joints. , considered loads and design standards, in addition to the own weight the slab or structure is considered the – typical floor slab, – slab of mechanical floor and ceiling, following loads, according to the type of enclosure and including floor terminations ,, depending on the type of building concerned, the following regulations will be used: – seismic zone, – soil type,: iii, – factor of importance, – type of analysis,: static equivalent, prior to executing constructions., with the following: ,: working point, pt, sic, pa,: unless otherwise indicated,: diameter,: anchor bolt, abbreviations, nsr, ntc, nsl, el, nsf,: level concrete term,: upper level of slab,: seal level of foundation,: niv the upper radier,: elevation,: thickness,: center line,: plate,: typical, – offices, girl,: lower level steel, partition, skies, etc., – corridors, corridors and scales, – mechanical floor, body g , pond and salt
Raw text data extracted from CAD file:
| Language | Spanish |
| Drawing Type | Block |
| Category | Industrial |
| Additional Screenshots |
 |
| File Type | dwg |
| Materials | Concrete, Steel, Other |
| Measurement Units | Metric |
| Footprint Area | |
| Building Features | Deck / Patio |
| Tags | architecture, autocad, block, bottles, DWG, factory, industrial building, notes, plant, primary, structure |








