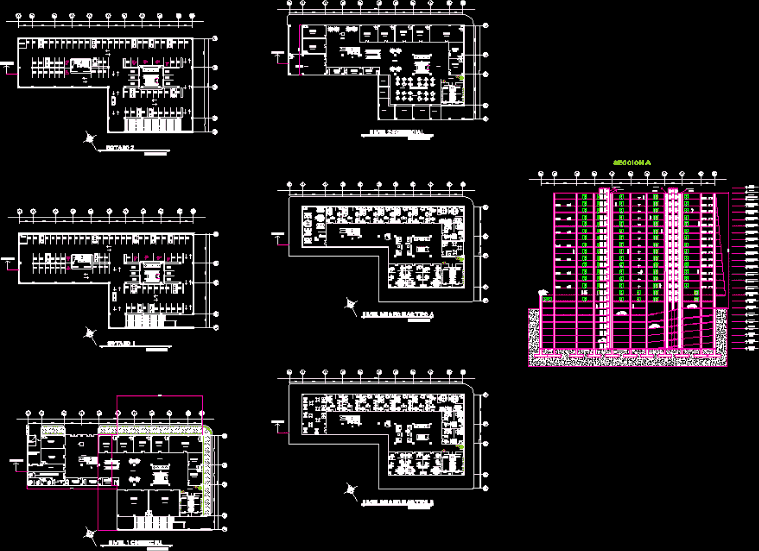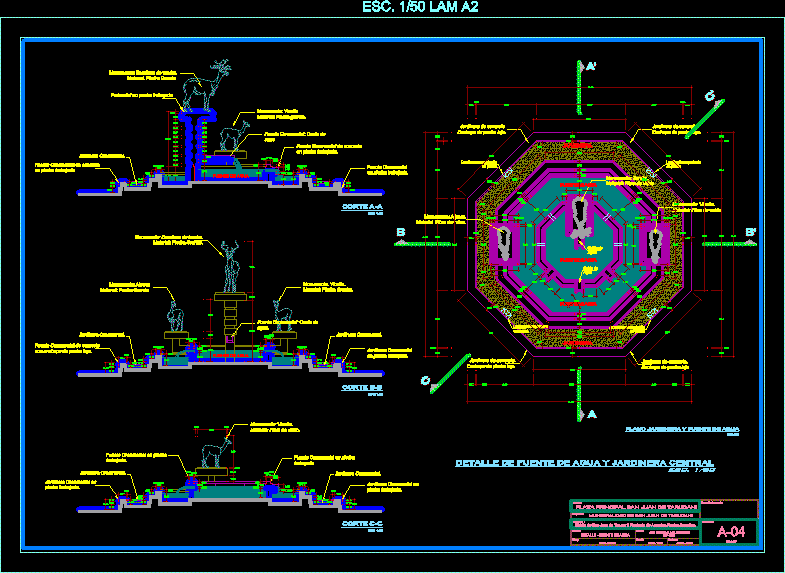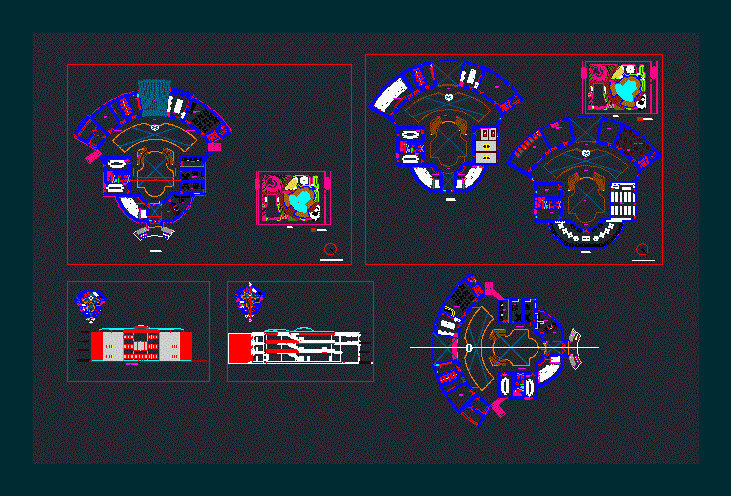Plant Food Processing DWG Section for AutoCAD
ADVERTISEMENT
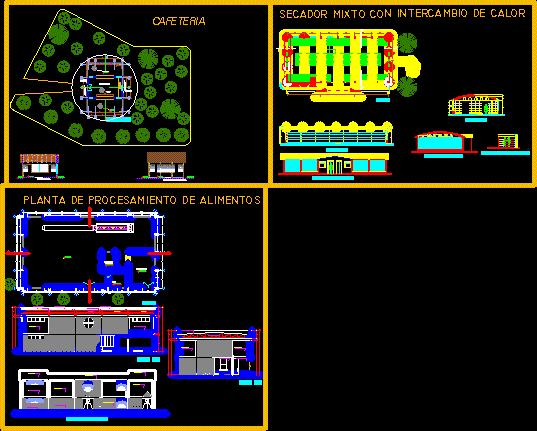
ADVERTISEMENT
Plant food processing – Plants – Sections – Elevations
Drawing labels, details, and other text information extracted from the CAD file (Translated from Spanish):
npt, be, terrace, floor, stone floor moqueguana, false polished finishing floor, cafeteria, mixed dryer with heat exchange, lateral elevation, main elevation, office, control, food processing plant, dept., finished boulder, caravista brick finish, aa cut, calamine cover, metal truss, metal joist, triturao and painted, bb cut, tarrajeo and painted
Raw text data extracted from CAD file:
| Language | Spanish |
| Drawing Type | Section |
| Category | Industrial |
| Additional Screenshots |
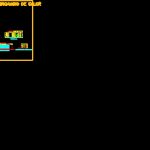 |
| File Type | dwg |
| Materials | Other |
| Measurement Units | Metric |
| Footprint Area | |
| Building Features | |
| Tags | autocad, DWG, elevations, factory, food, industrial building, plant, plants, processing, section, sections |



