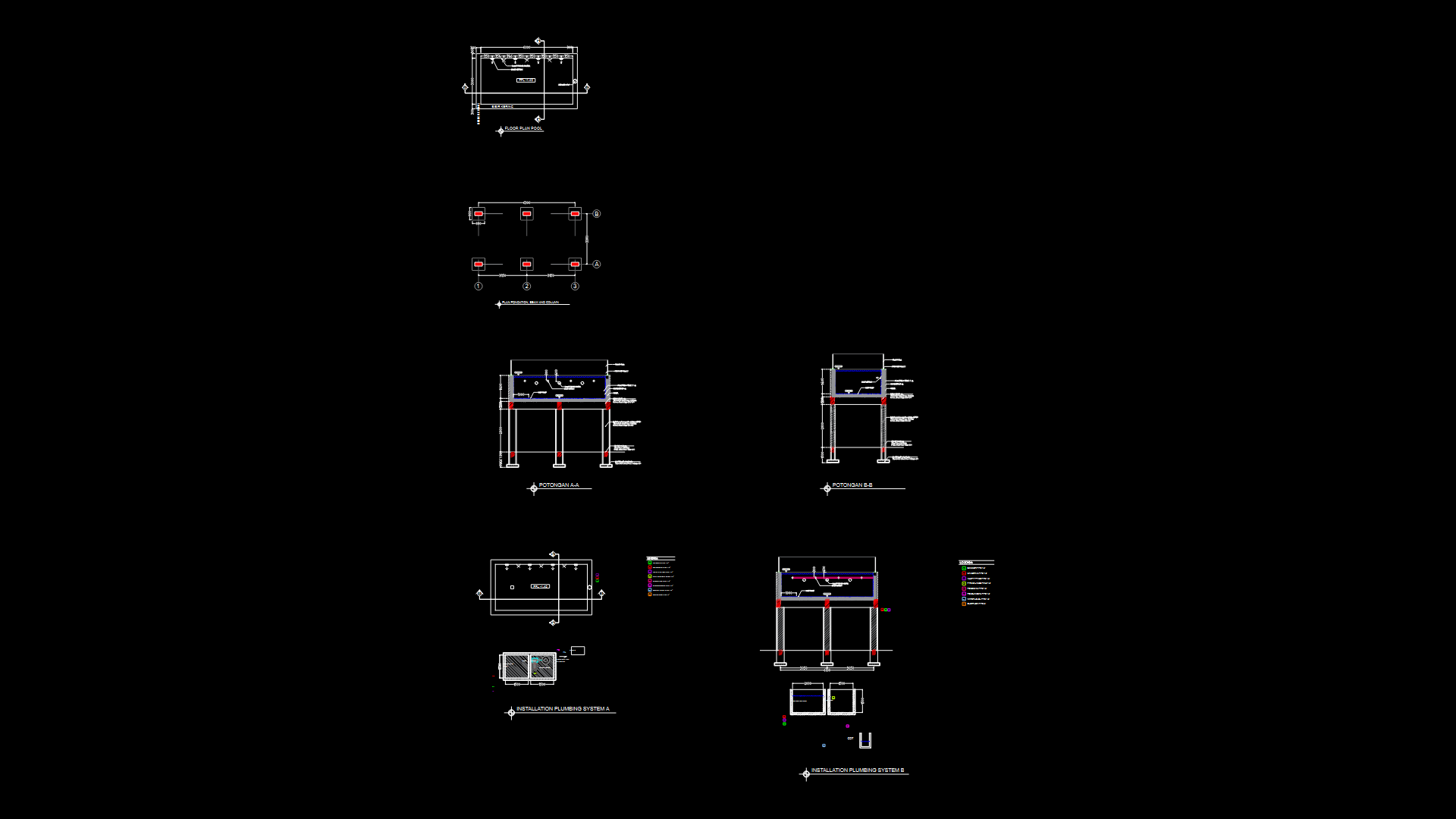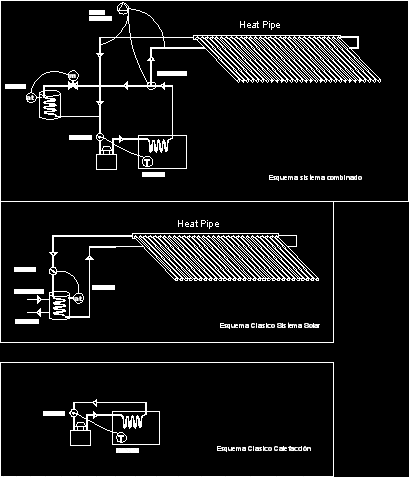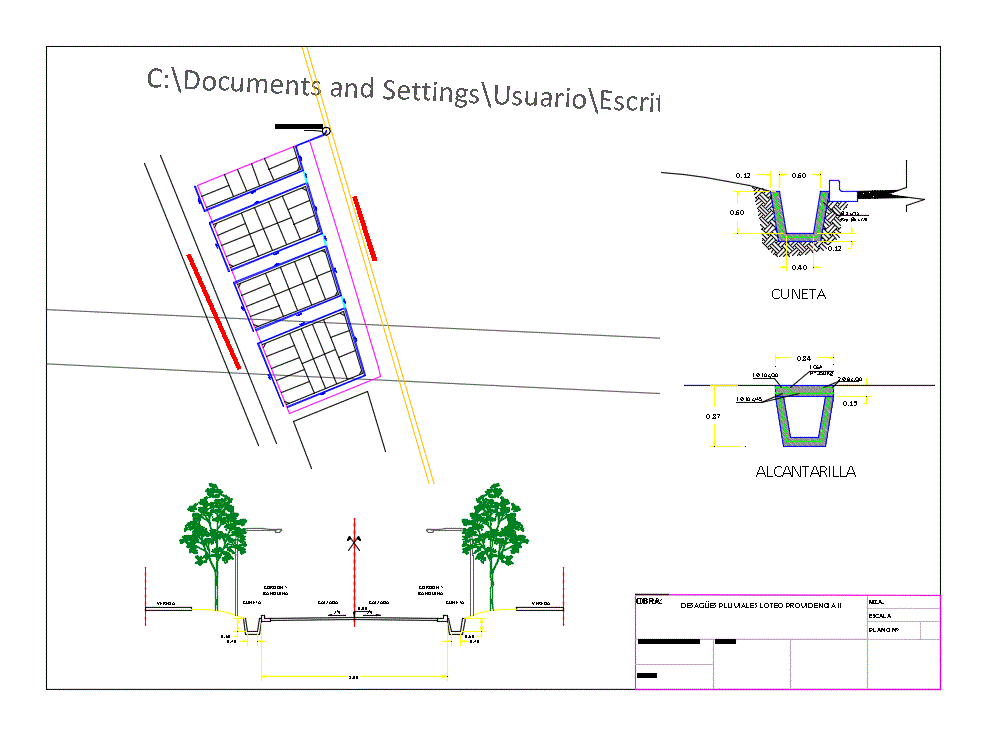Plant Foundations And Specifications DWG Block for AutoCAD
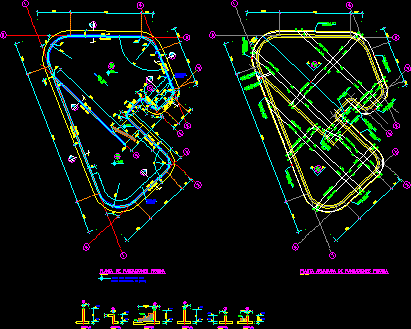
Foundations and specifications pool
Drawing labels, details, and other text information extracted from the CAD file (Translated from Spanish):
gray, scale plots, to scale multiply values of, for scale, pencils, level, revision of, c. cifuentes, dib., rev., description, ing., date, structural revision calculation, general of the song of. providencia santiago email web page www.odr.cl, draft:, work, cad file, content:, Location:, client:, calculation, revised, drawing, approved, scale, date, flat, d.jacoby s., e.contreras g., r.vasquez u., indicated, sup, nv., esc., detail, heights, spaces, alt., esp., cm., walls centered on the axis, indicates upper level of slab, esc., pool foundation plant, var., var., m.h.a., sup, nv., sup, nv., m.h.a., sup, nv., m.h.a., sup, nv., m.h.a., sup, nv., m.h.a., sup, nv., m.h.a., sup, nv., m.h.a., sup, nv., m.h.a., sup, nv., step in, filling, stands in, filling, pend., var., var., section, var., var., section, var., var., section, heights, section, spaces, stands in, filling, section, alt., section, step in, filling, esp., esc., plant foundation armor pool, cm., var., var., var., var., var., var., var., var., var., var., var., var., var., var., var., var., in the sectors indicated in the project., the foundation seal will be horizontal if, the differences between the excavation seal, poor of, account should be taken of all the, the emplantillado should be made under, contained in the report of soil mechanics., a level of confinement of the defective fraction, throughout the structure will be used concrete type with, which shall be made in accordance with point, full of poor concrete made explicit not in the, are excepted from emplantillado the foundations with, according to the nch of., if they are filled with a concrete, emplantillado, concrete, it will be dosed, seismic, unless the elevation indicates something different., the second third layers of horizontal irons, of small furs equal a diameter of, in beams walls will be separated cm. for diameters, iron for larger diameters., dg., according to elevation, for mm., cm. for mm., dg., must be received by the mechanical soil engineer., permissible soil stresses considered, Technical specifications, foundation seal, soil type ii, static, seismic design, according to the nch of., seismic zone, concrete steel, use of provenance authorized by the, indicated in the table below, use radios of bent not inferior those that are, with projections for larger diameters, use at least diameters., for anchorages not specified in, minimum bend radii, equal mm., category structure, high rise buildings project, constructor c.p.s. limited, waterfront avenue, coquimbo, pool structure plant, floor plan armor pool, r.vasquez urquieta, y.contreras barraza, r.vasquez urquieta, indicated, July, issued for review, r.v.u., y.c.b., issued for construction, r.v.u., y.c.b.
Raw text data extracted from CAD file:
| Language | Spanish |
| Drawing Type | Block |
| Category | Pools & Swimming Pools |
| Additional Screenshots |
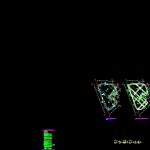 |
| File Type | dwg |
| Materials | Concrete, Steel |
| Measurement Units | |
| Footprint Area | |
| Building Features | Pool, Car Parking Lot |
| Tags | autocad, block, DWG, foundations, piscina, piscine, plant, POOL, schwimmbad, specifications, swimming pool |
