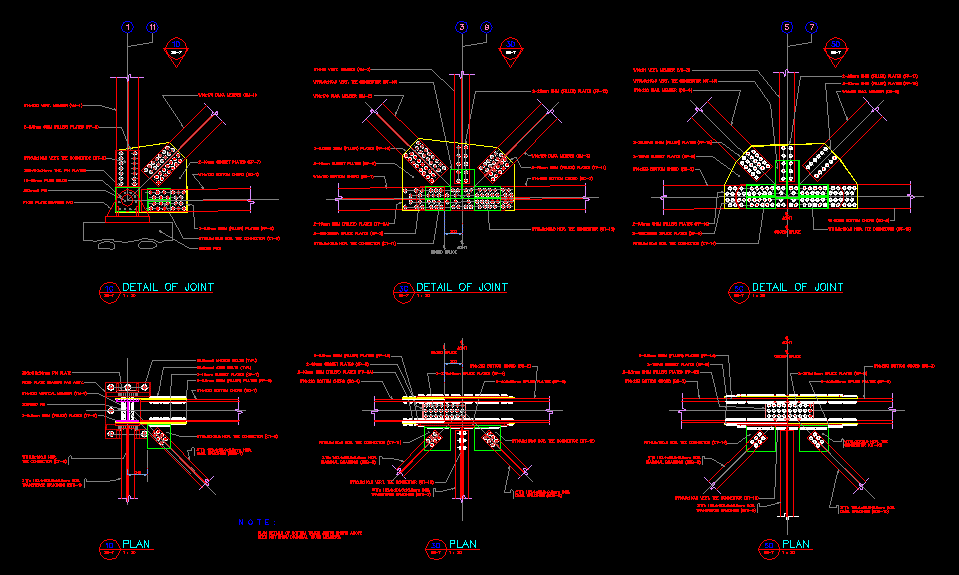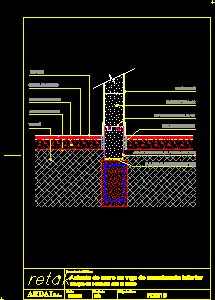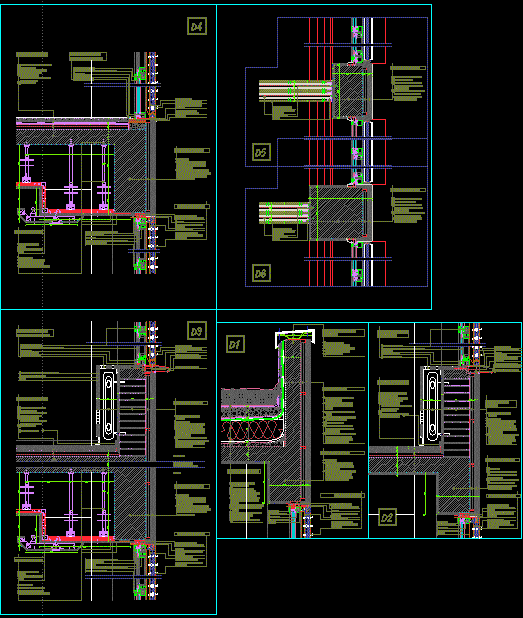Plant Health Facilities And Details DWG Detail for AutoCAD

Health Facilities and Details Details Of Affordable Housing 2 and 3 Bedrooms. (Records; Septic Cameras, Tank, etc..)
Drawing labels, details, and other text information extracted from the CAD file (Translated from Spanish):
Imp, Conv, Tis, draft:, content:, scale:, Date: february, sheet:, dimensions:, School of civil engineering, Faculty of architecture engineering, Meters, Cost analysis budget, An autonomous authenticity of santo domingo, Economic housing of rooms., Sanitary facilities plant details, Holy gift, Luis r. caves, Sanitary installation plant scale two rooms, Grease trap detail, section, Cap of h.a., plant, Septic chamber section, entry, water level, departure, To the filter, entry, filter, departure, Plant dimensioned tank, Mt., A.c. A.d., section, Shelter beam, pending, Vertical check, Concrete, With full cameras, Iron cap, Zabaleta in concrete, Simple polished, fleet, Tube p.v.c., Blocks of, water level, Of pressure, To the tank, Inspection box detail, Reinforced concrete cover, Block of, Half cane, section, plant, Cistern detail, Septic detail, bedroom, dining room, kitchen, Gallery, bath, laundry, of the, To the septic system cloacal, washing machine, laundry, sink, sink, toilet, shower, sink, Fo., Fleet valve, Step valve, Hot water, Trawl pipe, Cold water pipe, Registration tap, bath, ventilation, A.f., V.f., V.p., A.c., T.r., T.a., dump, Vo., Valve toilet, Tank toilet, Pumping equipment, Filter well, Garden wrench, grease trap, Drainage grid, hydropneumatic tank, Hot cold water outlet, handwash, laundry, E.b., Iv., the., Tho., T.g., M.p., Llj, R.d., washing machine, Lv., electric heater, Discharge dump, Ventilation downpipe, Septic chamber, Downpour, first name, Spout, Cold water column, Floor drain, Inspection box, Hot water column, Column fireproof cabinet, Valve box, bath, Symbol, EC., C.sp., Abbrev., EC., B.v., CD., B.p., shower, C.i., Cci, Ba., Du., C.v., A.f., C.a.c., C.i., legend, D.p.
Raw text data extracted from CAD file:
| Language | Spanish |
| Drawing Type | Detail |
| Category | Mechanical, Electrical & Plumbing (MEP) |
| Additional Screenshots |
 |
| File Type | dwg |
| Materials | Concrete |
| Measurement Units | |
| Footprint Area | |
| Building Features | Car Parking Lot, Garden / Park |
| Tags | affordable, autocad, bedrooms, cameras, DETAIL, details, DWG, einrichtungen, etc, facilities, gas, gesundheit, health, Housing, l'approvisionnement en eau, la sant, le gaz, machine room, maquinas, maschinenrauminstallations, plant, provision, records, septic, tank, wasser bestimmung, water |








