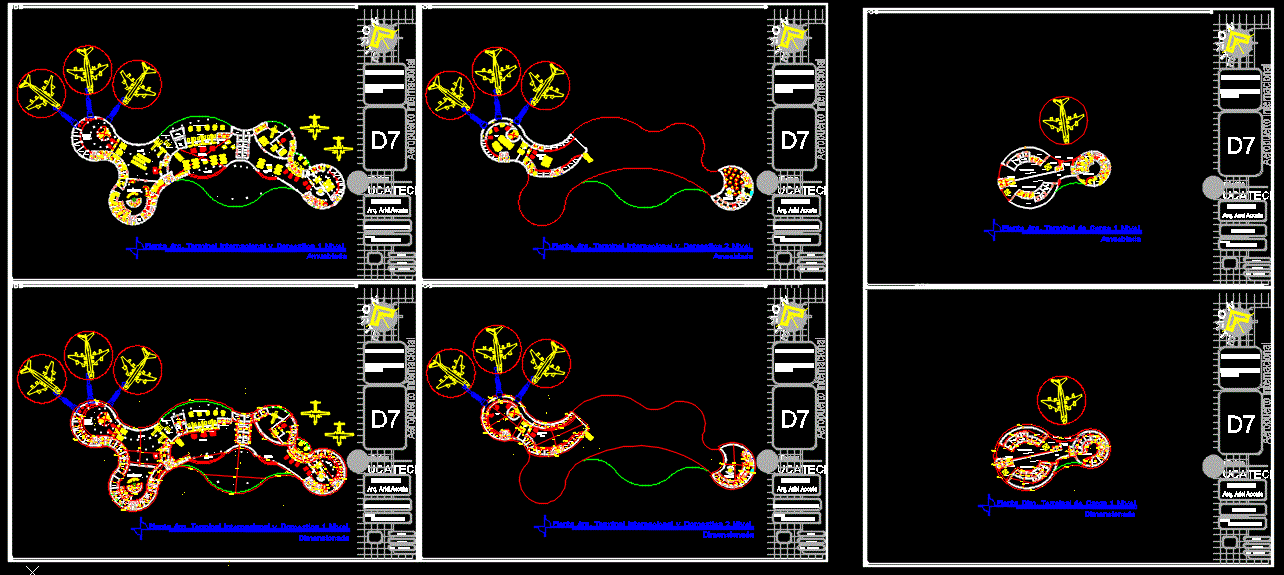Plant A Hotel DWG Block for AutoCAD

General Plants – equipment -parking
Drawing labels, details, and other text information extracted from the CAD file (Translated from Spanish):
sony, laundry, laundry, ironing, generator set, pumping system, water recirculation, machine room, dry goods store, refrigerator, electrical substation, packaging deposit, security chief office, drying, washing, clean clothes, ss .H H. males, npt, ss.hh. ladies, servant’s bedroom, ss.hh. males, ss.hh. ladies, general pantry, forklift, sidewalk, rest, main staircase, basement ramp, parking, storage, esc. serv., pipeline for installations, trade, natural terrain, deposit, elevator, faculty of architecture, Ayurbanism, first floor, subject :, course :, chair :, projecting students :, date :, scale :, lamina :, hotel three stars, faculty of architecture and urbanism, arq. orestes towers rooms, u n i v e r a n d i n g a n d a n a g e s t a n g u u s, alfaro gutierrez darrem ricardo, flores rodriguez diego manuel, pergola, of. events, administration, management, reception, foyer, stage, lobby, living room, hall, pool area, garden terrace, outside seating, waiting room, surveillance, interior courtyard, stone fountain, hall distribution, pazadiso, pool, income restaurant, cafeteria, deposit drinks, ss.hh. women, changing rooms, steam room, dry room, d. whirlpools, d. spanish, sauna, breakfast, gym, gym showers, esc service, banking agent, telephone booths, internet booths, minimarket, male locker room, ladies locker room, control, basement, service circulation, packaging deposit, dry products, alm. clean clothes, drying and washing, head of security, dorm. service, dressing male, dressing ladies, esc. of service, sidewalk and rest, basement – service area, storage, personnel area, maintenance area, user area, interior patio, recreation area, first floor – social, social area, second floor, bar – box, ss. hh.varones, hot kitchen, pantry, cold kitchen, passageway, single room, double room, esc. serv., third floor, fourth floor
Raw text data extracted from CAD file:
| Language | Spanish |
| Drawing Type | Block |
| Category | Hotel, Restaurants & Recreation |
| Additional Screenshots |
 |
| File Type | dwg |
| Materials | Other |
| Measurement Units | Metric |
| Footprint Area | |
| Building Features | Garden / Park, Pool, Deck / Patio, Elevator, Parking |
| Tags | accommodation, autocad, block, casino, DWG, equipment, general, hostel, Hotel, inn, lodging, parking, plant, plants, Restaurant, restaurante, spa |








