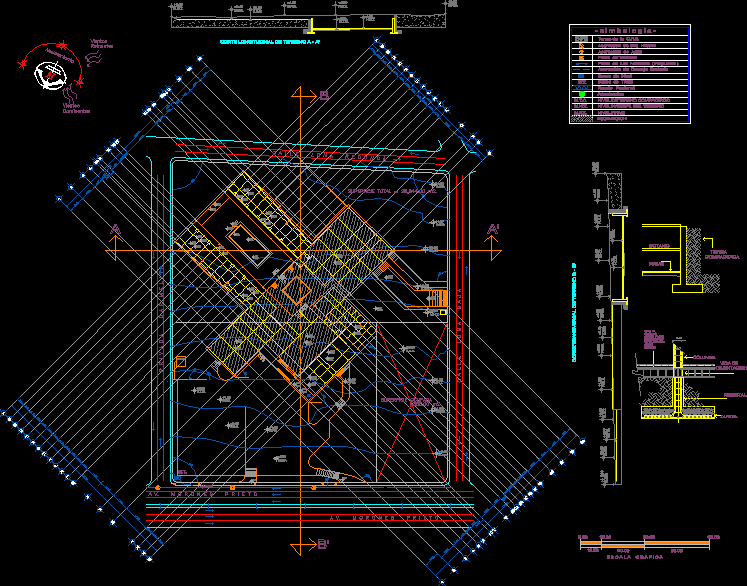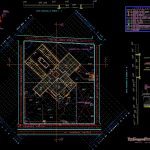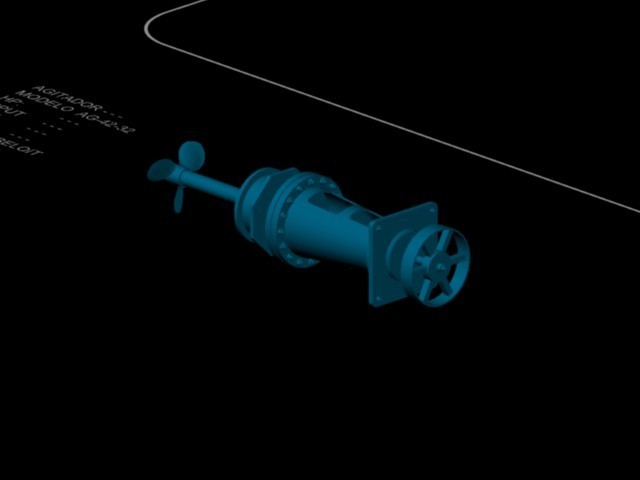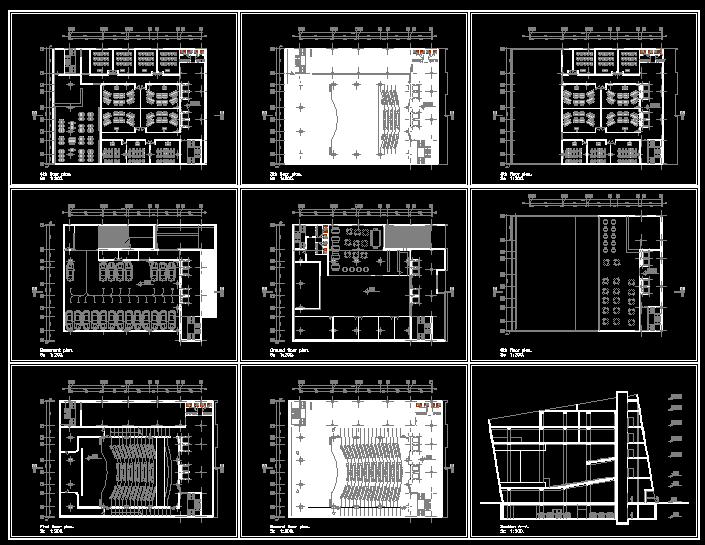Plant Layout DWG Detail for AutoCAD

Plant stroke, with axes, dimensions, floor levels, and details for stroke and excavating
Drawing labels, details, and other text information extracted from the CAD file:
a v. m o r o n e s p r i e t o, b.t., n.t.c., e s c a l a g r a f i c a, n.n.t., carcamo, p r i v a d a c a r m e l i t a, asoleamiento, dominantes, vientos, reinantes, superficie ocupada, n.f.t., c a l l e l o m a r e d o n d a, sube, corte transversal de terreno b – b’, c a l l e l o m a b a j a, firme, sotano, corte longitudinal de terreno a – a’, acometida de agua, banco de trazo, nivel firme, nivel natural del terreno, nivel de tereno compactado, escavacion, poste de telefono, acometida de drenaje sanitario, arborizacion, puente peatonal, banco de nivel, – s i m b o l o g i a -, acometida de gas natural, torres de la c.f.e., c f e, zapata, pedestal, cimentacion, viga de, columna, compactada, tierra
Raw text data extracted from CAD file:
| Language | English |
| Drawing Type | Detail |
| Category | Retail |
| Additional Screenshots |
 |
| File Type | dwg |
| Materials | Other |
| Measurement Units | Metric |
| Footprint Area | |
| Building Features | |
| Tags | agency, autocad, axes, boutique, DETAIL, details, dimensions, DWG, excavation, floor, Kiosk, layout, levels, Pharmacy, plant, Shop, stroke |







