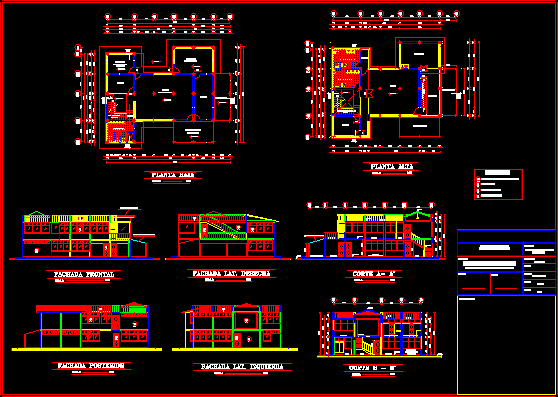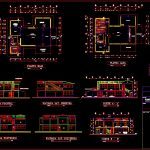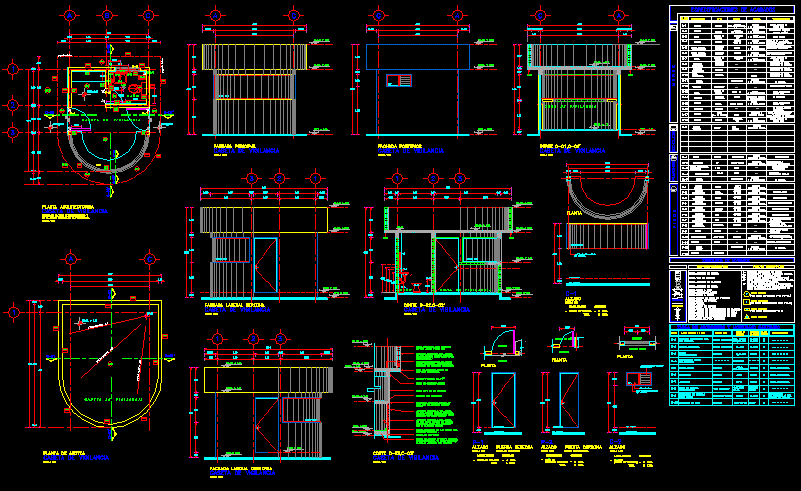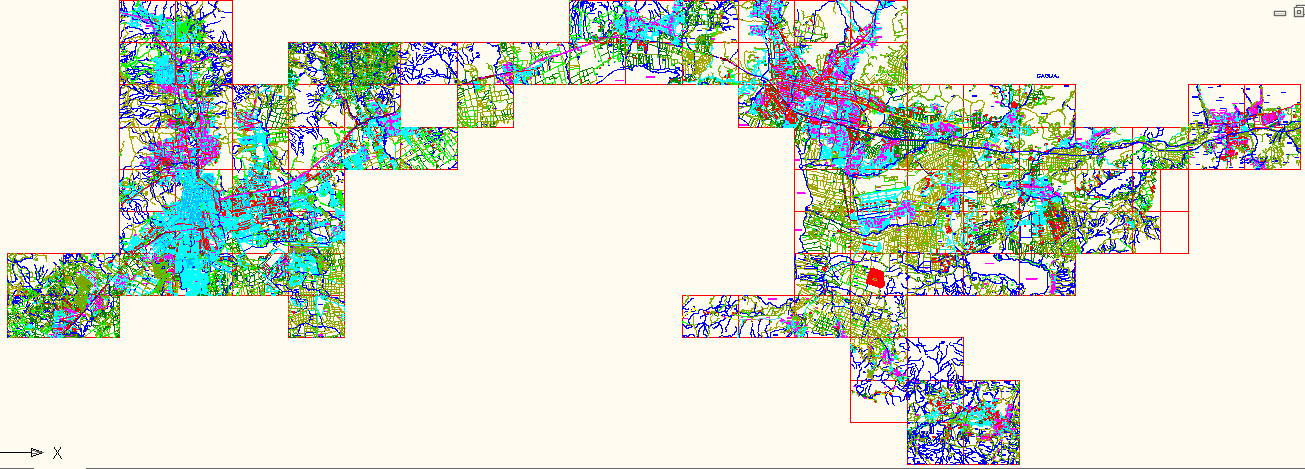Plant Of Straw Prosecution DWG Section for AutoCAD

Buildingfor straw prosecution to make workmanship – Plants – Elevations – Sections
Drawing labels, details, and other text information extracted from the CAD file (Translated from Spanish):
greenhouse, top floor, office, scale:, Cafeteria, balcony, nv., ss.hh. women, ss.hh. mens, living room, nv., greenhouse, climb steps of, lookout, entry, greenhouse, low level, scale:, nv., climb steps of, dressing rooms, nv., nv., greenhouse, pre-dried area, nv., nv., supplies, tools, office, cellar of, cellar of, prosecution, area of, nv., classification, drying, scale:, facade lat. right, front facade, scale:, scale:, facade lat. left, back facade, scale:, plastic cover, prosecution, cut to ‘, greenhouse, plastic cover, drying, scale:, lookout, area of, hall, terrace, living room, b ‘cut, scale:, office, bath, hall, terrace, ss.hh. mens, supplies, cellar of, ss.hh.women, office, terrace, union of communities, Indians of San Rafael, architectural plan, architectural facades, contains:, approved:, f.b.c.s., use diversification, of totora, San Rafael, the indicated ones, revised:, date:, scale:, drawing:, sheet:, Location:, draft:, they go down bleachers of, tools, aluminum windows glass, smooth plaster, paneled doors, iron railing, tile roof, finishes
Raw text data extracted from CAD file:
| Language | Spanish |
| Drawing Type | Section |
| Category | Misc Plans & Projects |
| Additional Screenshots |
 |
| File Type | dwg |
| Materials | Aluminum, Glass, Plastic |
| Measurement Units | |
| Footprint Area | |
| Building Features | |
| Tags | assorted, autocad, DWG, elevations, plant, plants, section, sections |







