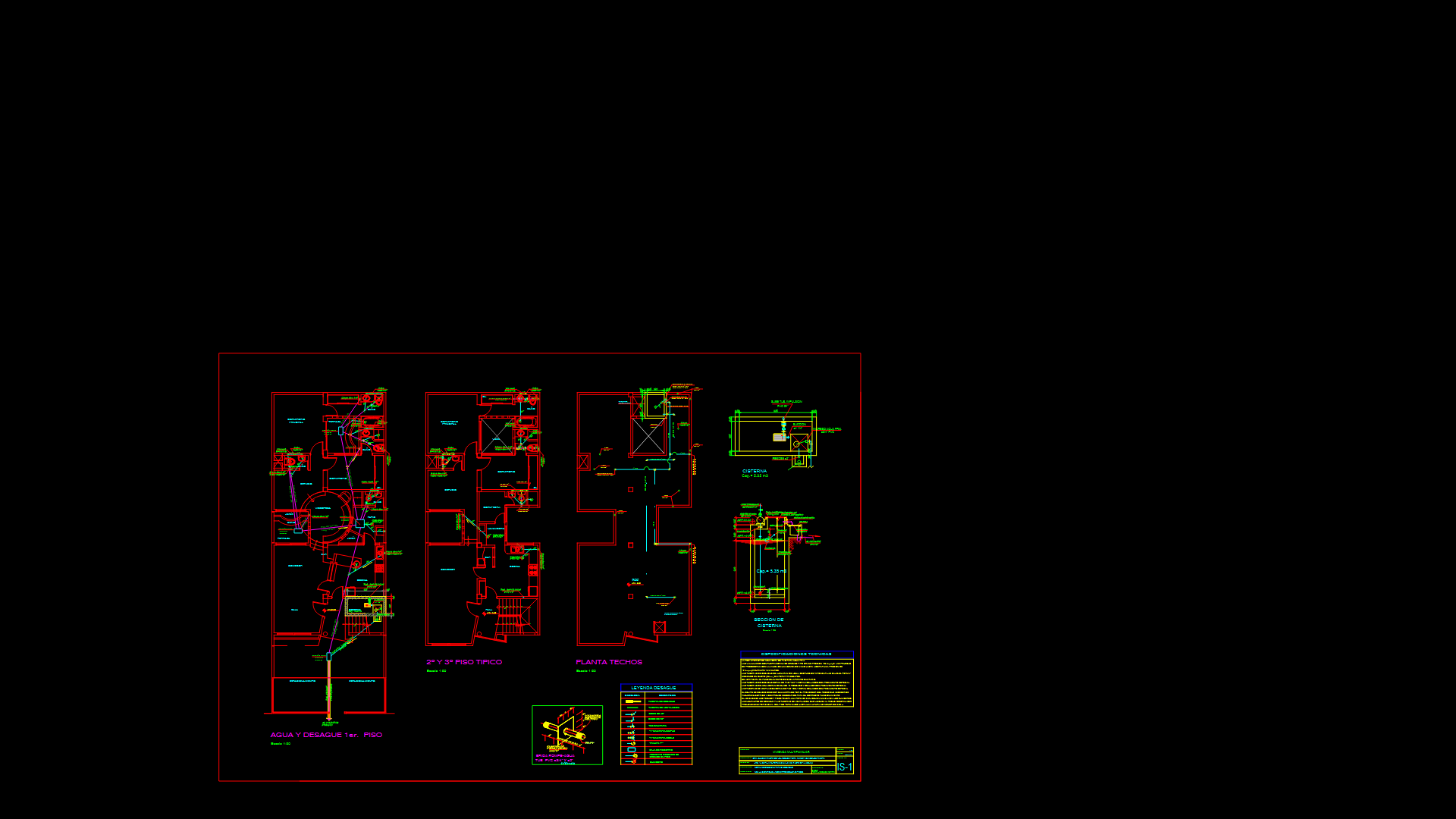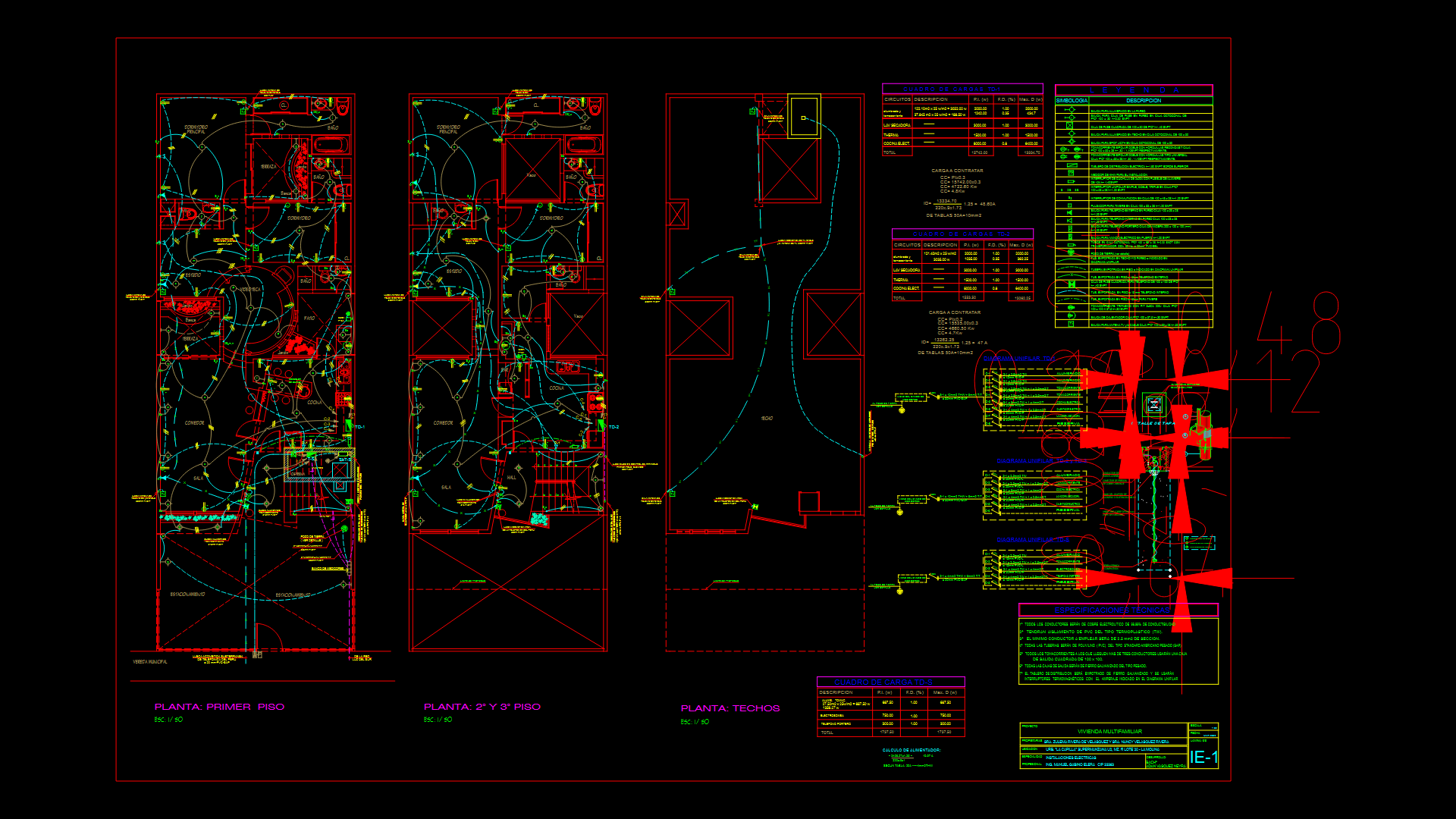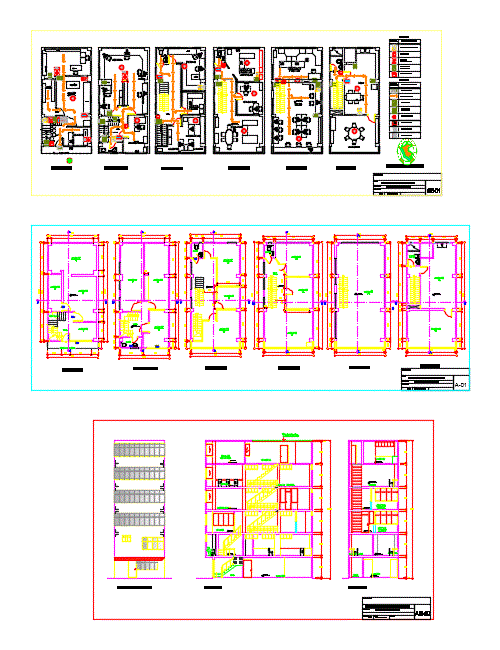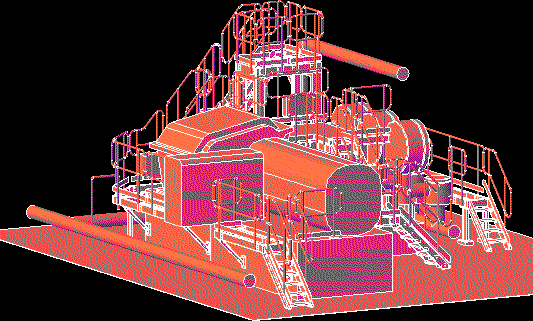Plant Of Water Treatment DWG Detail for AutoCAD

Plant of water tratment – Details – Technical specifications
Drawing labels, details, and other text information extracted from the CAD file (Translated from Spanish):
separation tank, of fats, agitator, separation channel, of fats, storage tank, of water, mm., lts., carbon steel, of mm., double bed filters, mm., height mm., depth of mm., space, Residual water treatment plant., sand trap, tank of, separation, separation channel, of fats, agitator, separation tank, of fats, tan, tank of, aeration, tank of, sedimentation, tank of, storage, of water, filters, drying bed, longitudinal cut, esc, sludge drying bed plant, section, esc, section, esc, plant construction, water treatment, residual, plant, cut, bed of, cuts., indicated, address:, calculation:, drawing:, scale:, content:, sheet:, pumping system, double bed filters, pipe for, of chlorine, decanter sheet, metal caliber, skimmer, superficial, pvc pavco, clarifying tank, secondary, aerators, sweetwater, Similary, spray pump, antifoam system, h.p autosebante, pavco pvc tube, slab, concrete, connection for the backum, see detail of kidney, see detail, tan, take of, sample, air line, pvc pavco, mud return line, pvc pavco, control line, pvc pavco, antifoam, concrete type, waterproof, see detail, pipeline, impulsion pvc, pavco, injection, plant, treatment system, see detail, chlorinator, tank of, biocide, mixer, of chlorine, pavco pvc tube, chopped stone, concrete slab, class, spray pump, antifoam system, hp self-sealing, aerators, sweetwater, Similary, anti-foam control line, pvc pavco, mud return line, pvc pavco, water line, concrete filling, class, air line, pvc pavco, tube holder, pvc pavco, impulsion pipe, pvc pavco, floor of, concrete, section, aerators, sweetwater, Similary, slab, concrete, finish, floor of, concrete, hole towards tank, of secondary clarifier., concrete filling, class, chopped stone, see detail, section, railing, floor of, concrete, concrete slab, class, section, detail, belaying pin, concrete filling, class, detail, cms, detail, belaying pin, screen, concrete, Classifier wall, secondary, pipeline, pvc pavco, line of, Water, metal sheet, caliber, detail, detail, metal sheet, caliber, Wall of concrete, tube, pvc pavco, handle bar, detail, welded Mesh, Wall of concrete, floor of, concrete, concrete cover, handle bar, section, welded Mesh, handle bar, laminate top, grooved, tanquilla detail, sampling, section, handle bar, laminate top, grooved, concrete floor, tube, pvc pavco, section, esc, detail of, plant, esc, kidneybearing, plant construction, water treatment, residual, treatment, cuts details., sample tannin, indicated, address:, calculation:, drawing:, scale:, content:, sheet:, kidneybearing, system of, tan, tube, pvc pavco., canal zone, of exit., see detail, overflow tube, pvc pavco., pending, cleaning channel, drain, see detail, sheet of, perforated steel, tube, pvc pavco., desander plant, section, section, pipeline, pvc, entrance area, water level, sedimentation zone, sludge zone, cleaning channel, tube, pvc pavco, see detail, exit area, see detail, overflow, tan, drain, detail
Raw text data extracted from CAD file:
| Language | Spanish |
| Drawing Type | Detail |
| Category | Mechanical, Electrical & Plumbing (MEP) |
| Additional Screenshots |
  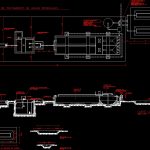  |
| File Type | dwg |
| Materials | Concrete, Steel |
| Measurement Units | |
| Footprint Area | |
| Building Features | |
| Tags | autocad, DETAIL, details, DWG, einrichtungen, facilities, gas, gesundheit, l'approvisionnement en eau, la sant, le gaz, machine room, maquinas, maschinenrauminstallations, plant, provision, specifications, technical, treatment, wasser bestimmung, water |

