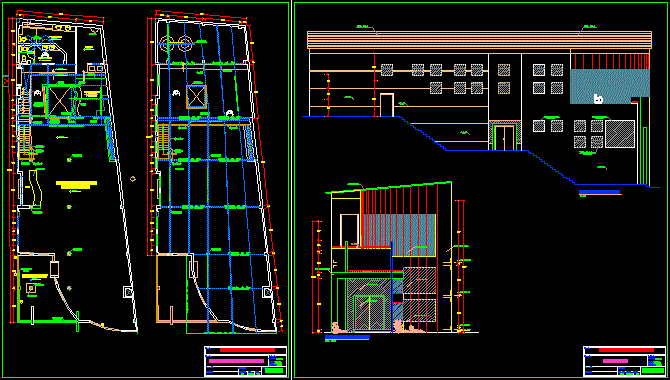Plant Of One Family House DWG Block for AutoCAD

One family housing – Plant
Drawing labels, details, and other text information extracted from the CAD file (Translated from Spanish):
solid ground, topsoil, concrete, stamping, concrete subfloor, lightened floor, crown beam, dry wall, block wall, technical direction, architectural distribution plant, elevations, content, responsible professional, public record information, indicated, scale , do not. cadastre, owner, signature :, name :, date, lamina, xxx, matina flower, church, blueprint :, province, owner :, responsible professional design, drawing :, ing. alvaro gomez alfaro, plodisa, canton, district, building permits, approval review commission, no. of the permit, aa cut, lateral elevation, foundations and columns plant, pre-elevation, plate see detail, sheet, valance, vancouver beam, beam, vancouver, transparent glass, tapichel in gypsum, niche, gypsum, sky, printed finish, g ”, gypsum border, color to be defined, coated two layers, furniture, see details, gypsum sky, martelinado, industrial tube frame, dark green finish, body type screws, dark green color, with nut and washer, laurel tables, sanded and sealed to, two hands, red minio, finish, decorated in platinum to be defined, laurel table, and sealed to two hands, coated finish, concrete masonry, concrete molding, to final, color coated finish, concrete martenilado, sheet, ridge, drawer, canoe chest type pigeon, loose white color, and confined, see with, the inspector on site, concrete, repello washing, patio, laundry, light, lining, ss, ss, bedroom , main, dressing, miscellaneous, kitchen, apar camiento, gas, sidewalk, office, dining room, living room, cellar, garden, c.a., p.l., c.g., p.c., p.q., n.e.c., white limestone stone, see detail of furniture, confined loose, concrete escobiado
Raw text data extracted from CAD file:
| Language | Spanish |
| Drawing Type | Block |
| Category | House |
| Additional Screenshots |
      |
| File Type | dwg |
| Materials | Concrete, Glass, Masonry, Other |
| Measurement Units | Metric |
| Footprint Area | |
| Building Features | Garden / Park, Deck / Patio |
| Tags | apartamento, apartment, appartement, aufenthalt, autocad, block, casa, chalet, dwelling unit, DWG, Family, haus, house, Housing, logement, maison, plant, residên, residence, unidade de moradia, villa, wohnung, wohnung einheit |








