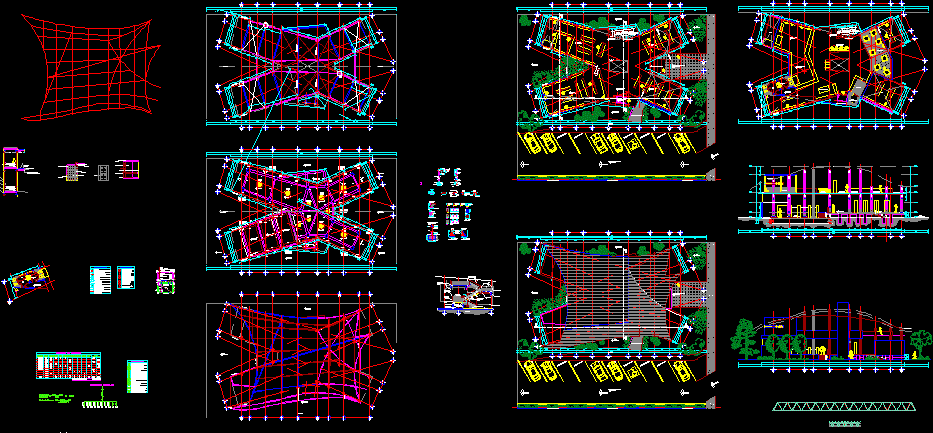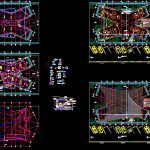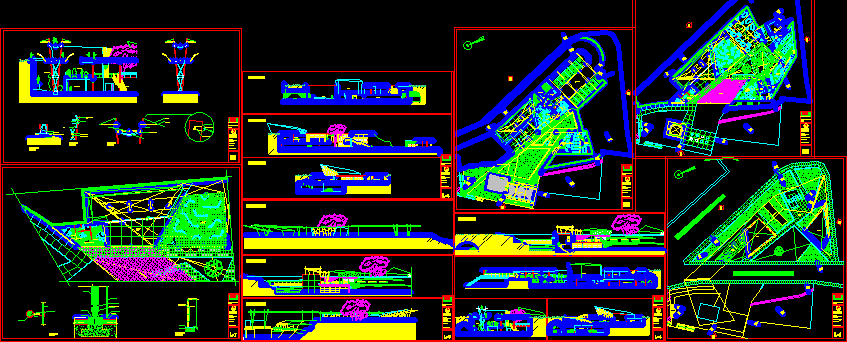Plant For Paper DWG Section for AutoCAD

Plant for paper -Commercial building – Plants – Sections
Drawing labels, details, and other text information extracted from the CAD file (Translated from Spanish):
sheet, sheet title, description, project no :, copyright :, cad dwg file :, drawn by :, chk’d by :, mark, date, owner, consultants, room, access, variable, plant sanitary nucleus, xalapa, see , hydro-sanitary installation, arq. carlos avila deveze, designated, orfis, center, commercial, seat, los lakes, fracc. residential, highway xalapa – veracruz., pastoressa, unit hab., av. south arch, univ. anahuac, territorial reserve, project :, school level :, responsible for design :, type of plane :, address :, date, scale, meters: construction, city, architectural design workshop, esc. gestalt of design, a.c., key of the plan, orientation, location, director gestalt school of design, a.c., esc. graphic, arq monica blasco, arq. lorena broca, dr. arq joel olivares ruiz, seals :, observations:, poza rica-papantla, arquitectonico, edif. only ground floor, arq. Miguel a. ehrenzweig s., house of culture, assembly plant, roof structural plant, ground floor and parking, structural floor, construction details, foundation plant, overlap, stirrup, fold, box, no., folds, hooks, facade Longitudinal, x – x ‘longitudinal cut, reception, staircase cut, architectural details, elevator cut, panoramic elevator cabin, interior wall elevation, poor concrete template, floor, elevation, column, drag chain, lock, enclosure chain, type lock, chain link, chain of adjustment, between axes, stone foundation, brace joined with, cem-lime-sand mortar, welding, plate, anchor, nut and lock nut, to level heights e, inclinations, space for mortar , the base plate, chamfer in cone, around the drill, to better weld to, the upper face of, mortar, space for, self-leveling, expansive, bolt, expansive leveling, detail a, detail b, dimensions in cm, terrain natural, it ccion, axis of symmetry, steel plate drowned in, mallalac, slab projection, support blocks, bottom reinforcement, slab, mortar, leveling, and anchoring, support plate, bookstore, stationery, slab projection, to shoe of foundation, detail metal column anchor, metal pillar, plant, elevation, shoe assembly, metal column, lower slab, slab to receive column, fastening screw, tubular element, main mount, tenso-compressor, metal plate, to stabilize, access plaza, access by parking, panoramic elevator, garden, cube of stairs, paved parking, main, paving, for parking wall, in adjoining, sidewalk, rest, up, toilets, printing area, terrace-café, vestibular area , empty, copying area, gentlemen, ladies, cafeteria, wc, cellar, cafeteria and bcos., low, paper and cardboard, bookstore, garden, cardboard, terrace, lobby, cover projection, projection of parteluc structure is., half mark of footprint., natural terrain, satin stainless steel frame, wood, halogen spots with embedded bezel., frame detail, delta model cabin panel panel, sanitary symbology, bap, ban, downpipe rainwater, downstream sewage, all tub. from a. black, PVC interiors, asbestos-cement exteriors, hydraulic symbology, cold water, hot water, cold water pipes, tee cu., water heater, nose valve, gate valve, cold water pipe, hot water pipe , pipe per floor, rises hot water pipe, tank plant, armex castle, carcamo, flat polished interior, cistern, universal nut, longitudinal section, meter, comes from, balloon float, sardinel height, cold water goes up, water tanks with tube-, chain with, partition wall, esp. seated with, albani mortar, leria and flattened, interior with mortar, and adhitivo fester, polished finish., mortar chamfer, without scale. dimensions in cms., line piped by wall or slab, line piped by floor, electrical symbology, service, special output t.v., biphasic meter c.f.e., simple polarized switch, three-way switch, load table, prot. in amps, circuit, phase b, phase a, single-line diagram, total installed load, imbalance, between phases, p.a., p.b., total, —
Raw text data extracted from CAD file:
| Language | Spanish |
| Drawing Type | Section |
| Category | Industrial |
| Additional Screenshots |
 |
| File Type | dwg |
| Materials | Concrete, Steel, Wood, Other |
| Measurement Units | Imperial |
| Footprint Area | |
| Building Features | Garden / Park, Elevator, Parking |
| Tags | autocad, building, commercial, DWG, factory, industrial building, paper, plant, plants, section, sections |








