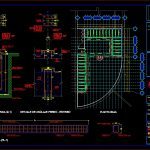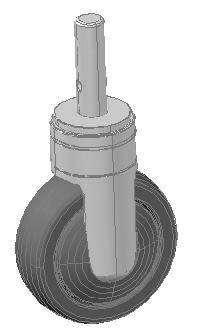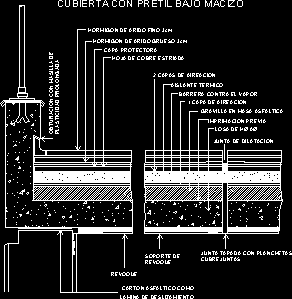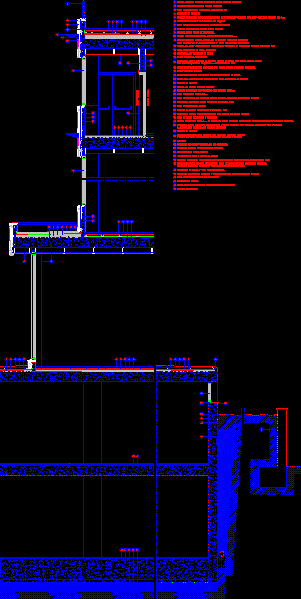Plant School Foundation DWG Full Project for AutoCAD

It is the foundation of a Primary; which runs resolved with shoes and a steel structure; this was due to the large clearings that had planned in the project.
Drawing labels, details, and other text information extracted from the CAD file (Translated from Spanish):
sketch of location., scale of the plane., graphic scale., university autonomous metropolitan unit xochimilco., group, student., vazquez valdes pedro israel barragan cortes yonic romero julian saul moreno perez jeremias, project’s name., montessori primary, name of the plan., foundation plan, num. of the plane., date., school:, trimester:, professor., jose miguel rivera rojas, key of the plane., house open to time, modular architecture, s.p.v., low level, foundation plan, canal ring peripheral blv adolfo r. colombia ignacio mexico., montessori elementary school, revised, key, project carried out, vazquez valdes pedro israel courts barragan yonic romero julian saul moreno perez jeremias, meters, March, scale, flat, dimension, date, Location, owner, irma plaza nelda soto, draft, chalco channel, closed, peripheral ring, graphic scale, meters, notes, symbology, north, localization map, the columns of steel rigidizers given will be drowned in concrete, this plan is not valid without the signature of the corresponding expert, any defect in steel is the responsibility of the manufacturer, detailed dimensions in meters, heights of indicated foundation in meters, detailed dimensions in meters, sidewalk, bridge, type of shoe of concrete with dala of cimenatcion with rod of steel stirrups, concrete armadp with stirrup rod, house open to time, projection slab, goes up, low level, projection trab, projection slab, projection trab, projection slab, base steel, anchorage, Abrasive of steel in prefabricated by steels ulsa model electro welded plates., base steel, ulsa model, base steel, base steel, ulsa model, ulsa, Abrasive of steel in prefabricated by steels ulsa model electro welded plates., foundation with reinforcement, concrete run, stabilized, shoe, steel, of horizontal retraction steel, concrete foundation, anchorage, steel, detail of anchor bolt stirrup, projection trab, projection trab, projection slab, projection trab, lock league, continuous shoe, steel rod, concrete, stirrups, concrete, stirrups, steel rod, projection trab, projection trab
Raw text data extracted from CAD file:
| Language | Spanish |
| Drawing Type | Full Project |
| Category | Construction Details & Systems |
| Additional Screenshots |
 |
| File Type | dwg |
| Materials | Concrete, Steel |
| Measurement Units | |
| Footprint Area | |
| Building Features | |
| Tags | autocad, base, due, DWG, FOUNDATION, foundations, full, fundament, large, plant, primary, Project, resolved, school, shoes, steel, structure |








